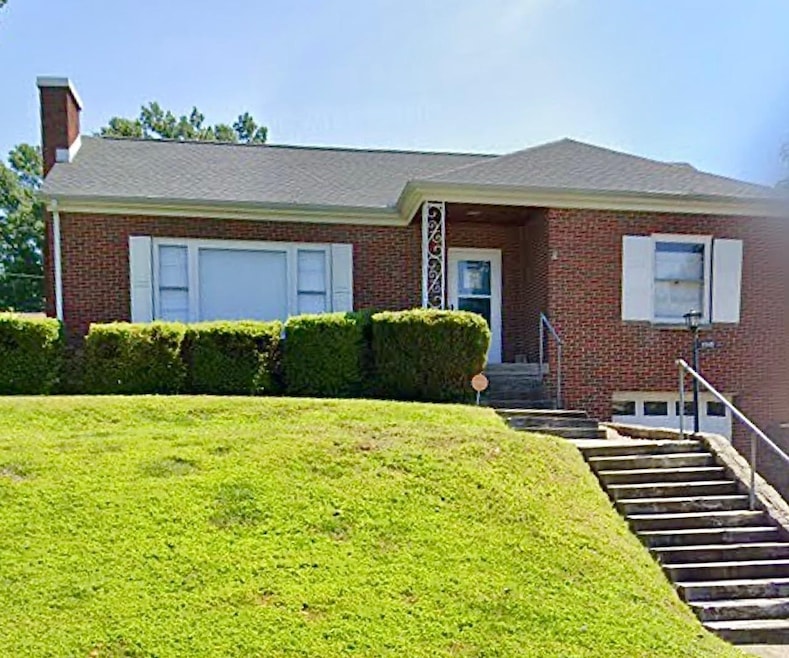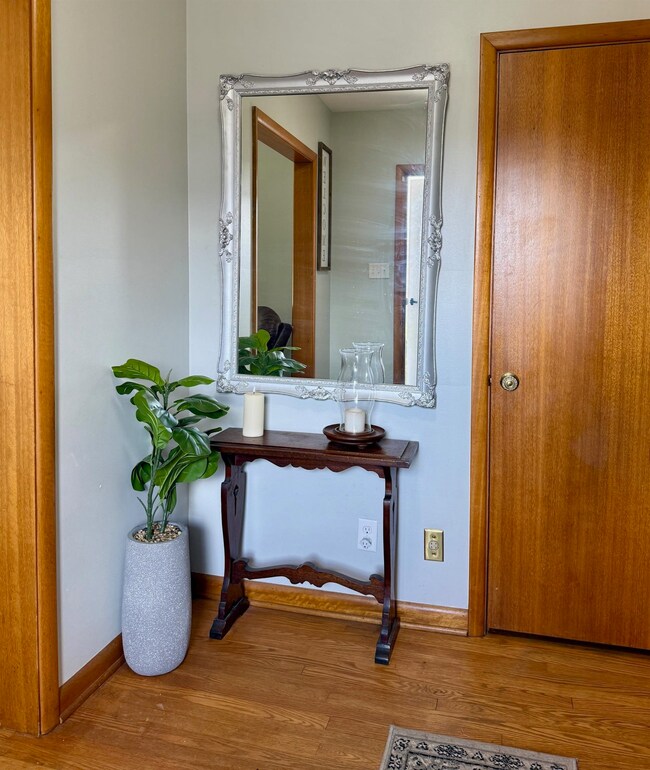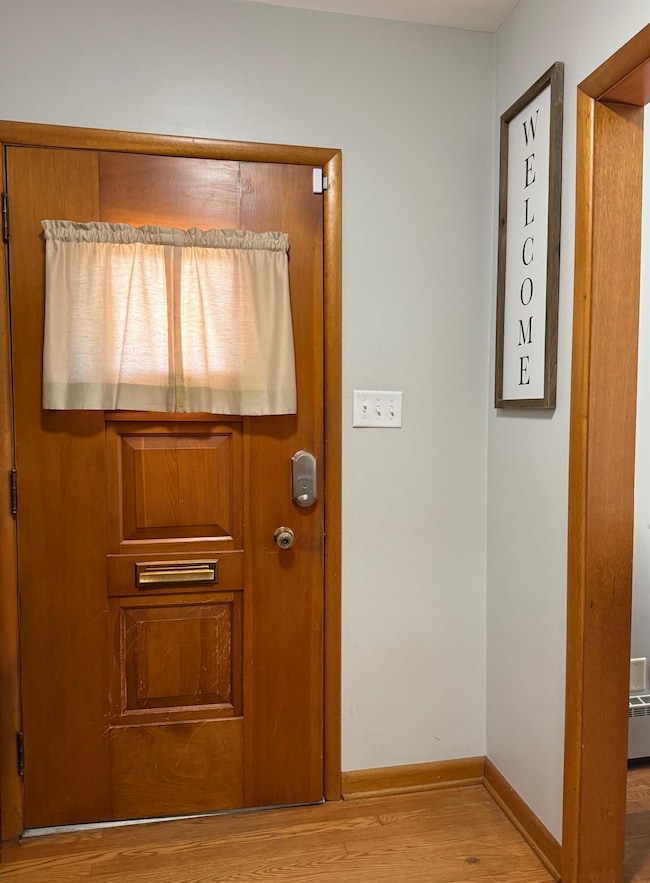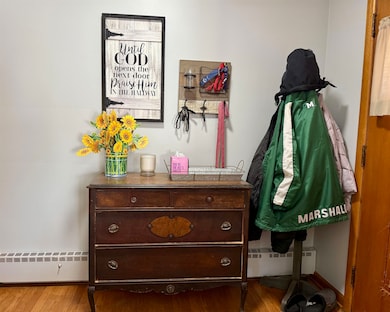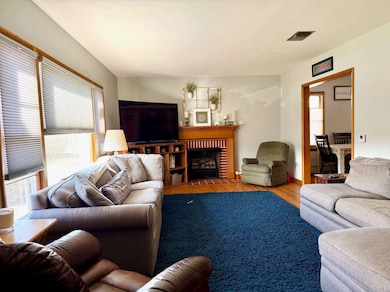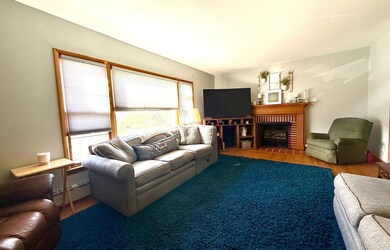
1518 Upland Place Huntington, WV 25701
Southeast Hills NeighborhoodEstimated payment $1,051/month
Highlights
- Ranch Style House
- 1 Car Attached Garage
- Brick or Stone Mason
- Plywood Flooring
- Storm Windows
- Patio
About This Home
Nice one story, 2 Bedroom, 2 bath home with lots of character in well established southeast hills neighborhood! Built in 1953, with a full basement/1-car garage, there are original hardwood floors in the spacious main rooms. Don not let the square footage deceive you, the layout flows well and there is ample closet and pantry space. There is a nice patio and a flat, fenced backyard making it perfect for cookouts, gatherings or any time! Call today to schedule your showing!
Home Details
Home Type
- Single Family
Est. Annual Taxes
- $1,219
Year Built
- Built in 1953
Lot Details
- 7,405 Sq Ft Lot
- Lot Dimensions are 60' x 120'
- Chain Link Fence
Home Design
- Ranch Style House
- Brick or Stone Mason
- Shingle Roof
Interior Spaces
- 1,368 Sq Ft Home
- Non-Functioning Fireplace
- Walkup Attic
- Washer and Dryer Hookup
Kitchen
- Oven or Range
- Dishwasher
Flooring
- Plywood
- Wall to Wall Carpet
- Concrete
- Vinyl
Bedrooms and Bathrooms
- 2 Bedrooms
Partially Finished Basement
- Walk-Out Basement
- Basement Fills Entire Space Under The House
- Interior and Exterior Basement Entry
Home Security
- Home Security System
- Storm Windows
- Fire and Smoke Detector
Parking
- 1 Car Attached Garage
- Basement Garage
- Garage Door Opener
- On-Street Parking
- Off-Street Parking
Outdoor Features
- Patio
- Exterior Lighting
Schools
- Meadows Elementary School
- Huntington Middle School
- Huntington High School
Utilities
- Central Air
- Radiator
- Radiant Heating System
- Gas Water Heater
- Cable TV Available
Listing and Financial Details
- Assessor Parcel Number 423
Map
Home Values in the Area
Average Home Value in this Area
Tax History
| Year | Tax Paid | Tax Assessment Tax Assessment Total Assessment is a certain percentage of the fair market value that is determined by local assessors to be the total taxable value of land and additions on the property. | Land | Improvement |
|---|---|---|---|---|
| 2024 | $1,250 | $73,980 | $16,140 | $57,840 |
| 2023 | $1,250 | $73,080 | $16,140 | $56,940 |
| 2022 | $1,244 | $73,080 | $16,140 | $56,940 |
| 2021 | $1,251 | $73,080 | $16,140 | $56,940 |
| 2020 | $1,207 | $73,080 | $16,140 | $56,940 |
| 2019 | $1,210 | $71,520 | $16,140 | $55,380 |
| 2018 | $1,212 | $71,520 | $16,140 | $55,380 |
| 2017 | $1,213 | $71,520 | $16,140 | $55,380 |
| 2016 | $1,211 | $71,520 | $16,140 | $55,380 |
| 2015 | $871 | $71,520 | $16,140 | $55,380 |
| 2014 | $746 | $64,080 | $13,440 | $50,640 |
Property History
| Date | Event | Price | Change | Sq Ft Price |
|---|---|---|---|---|
| 03/18/2025 03/18/25 | Pending | -- | -- | -- |
| 03/07/2025 03/07/25 | For Sale | $170,000 | -- | $124 / Sq Ft |
Mortgage History
| Date | Status | Loan Amount | Loan Type |
|---|---|---|---|
| Closed | $75,000 | New Conventional | |
| Closed | $50,000 | New Conventional |
Similar Homes in Huntington, WV
Source: Huntington Board of REALTORS®
MLS Number: 180621
APN: 05-61-04230000
- 1570-1574 Hal Greer Blvd
- 1500 Blk Hal Greer Blvd
- 1808 Crestmont Dr
- 183 Fountain Place
- 1406 15th St
- 1822 16th Street Rd
- 1456 Washington Blvd
- 1334 Enslow Blvd
- 1425 Washington Blvd
- 1956 Underwood Ave
- 1512 Ritter Blvd
- 2014 Donald Ave
- 1436 Lynn St
- 1837 Rural Ave
- 2052 Donald Ave
- 1203 Washington Blvd
- 1360 Neel St
- 2102 Donald Ave
- 310 Holswade Dr
- 220 Holswade Dr
