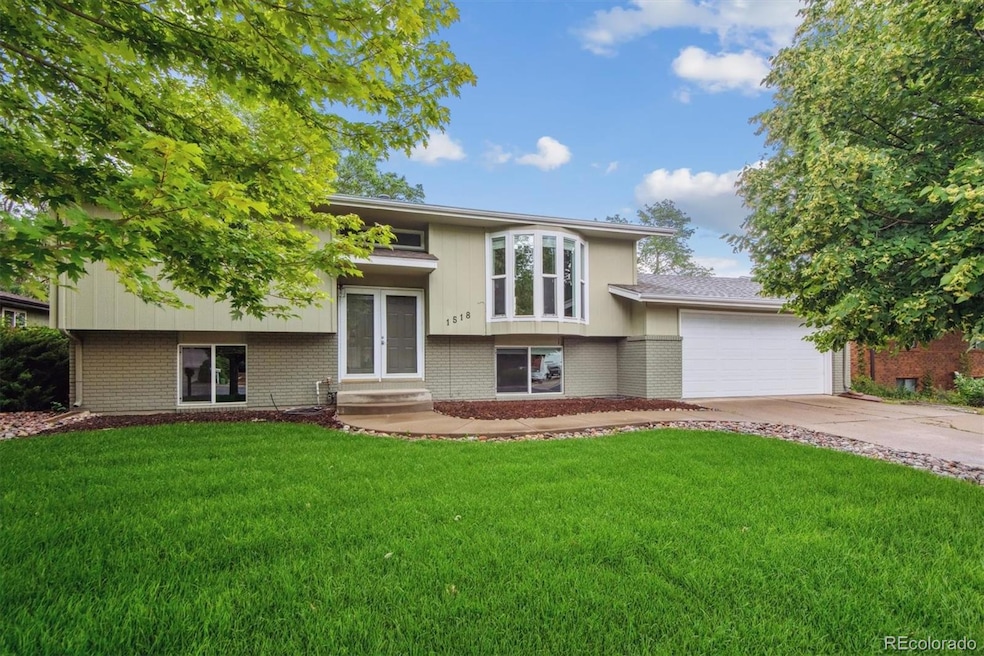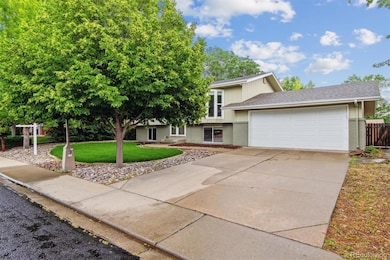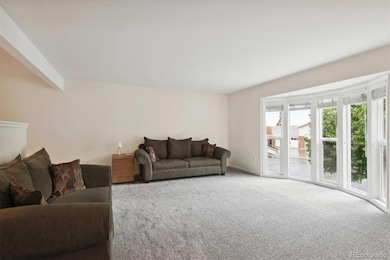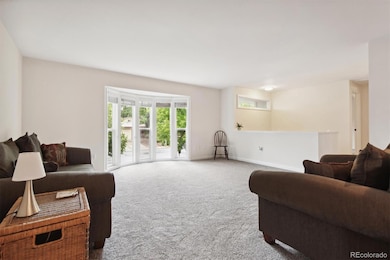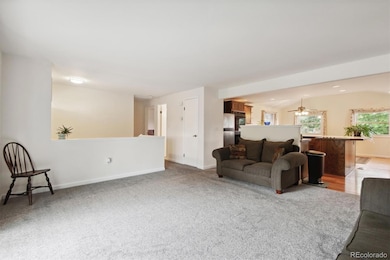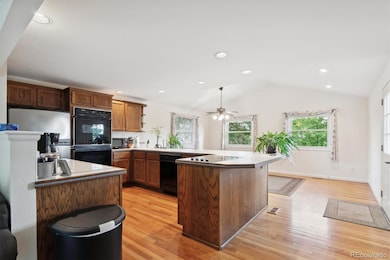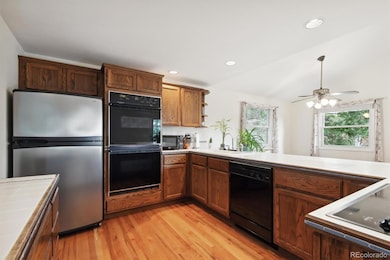
1518 Vivian St Longmont, CO 80501
Loomiller NeighborhoodEstimated payment $3,643/month
Highlights
- Open Floorplan
- Property is near public transit
- Wood Flooring
- Longmont High School Rated A-
- Traditional Architecture
- Great Room
About This Home
This 4BR, 2bath home in the high demand West Point neighborhood is a MUST SEE! You will love the bright and open floorplan, hardwood floors, new paint on upper level, new carpet throughout, and the new stamped patio and walkway! This pet-free home is super clean - even the garage is spotless! The extra large eat-in kitchen boasts a double oven, cooktop, recessed lighting, tons of counter space, and a huge dining space with large windows and vaulted ceiling. The living room on the upper level includes a bright and beautiful bay window. On the lower level is a huge family room with wet bar. All the rooms on the lower level have large above ground windows that let in a ton of light. The combined bathroom/laundry room includes new tile and a newly remodeled shower. The front yard has great curb appeal with a new front lawn and two gorgeous trees. The fully fenced backyard provides plenty of room for kids, pets, and toys. And check out the new stamped patio - perfect for entertaining or just hanging out with the family. A new walkway connects the driveway all the way to the back alley. The backyard also includes a large shade tree and plenty of room to expand the outdoor entertaining area. The extra large shed is steel framed and provides plenty of storage. Alley access can be widened to store an RV in the back, and there is additional parking on the side of the house. Other amenities include window blinds throughout, A/C, whole house fan, and crawl space. All appliances (fridge, double oven, dishwasher, washer, dryer) are included. Easy walk to schools, including the highly rated Mountain View Elementary School. All this with NO HOA!
Listing Agent
RE/MAX Momentum Brokerage Email: DEWEY5353@GMAIL.COM,303-263-5958 License #100036609

Home Details
Home Type
- Single Family
Est. Annual Taxes
- $2,852
Year Built
- Built in 1979
Lot Details
- 8,276 Sq Ft Lot
- Property is Fully Fenced
- Landscaped
Parking
- 2 Car Attached Garage
- Dry Walled Garage
Home Design
- Traditional Architecture
- Bi-Level Home
- Frame Construction
- Architectural Shingle Roof
Interior Spaces
- 2,104 Sq Ft Home
- Open Floorplan
- Ceiling Fan
- Double Pane Windows
- Window Treatments
- Bay Window
- Great Room
- Living Room
- Dining Room
- Finished Basement
- Crawl Space
Kitchen
- Eat-In Kitchen
- Double Oven
- Cooktop
- Microwave
- Dishwasher
- Kitchen Island
- Tile Countertops
- Disposal
Flooring
- Wood
- Carpet
Bedrooms and Bathrooms
- 4 Bedrooms
Laundry
- Dryer
- Washer
Home Security
- Carbon Monoxide Detectors
- Fire and Smoke Detector
Location
- Ground Level
- Property is near public transit
Schools
- Mountain View Elementary School
- Longs Peak Middle School
- Longmont High School
Utilities
- Forced Air Heating and Cooling System
- Gas Water Heater
- High Speed Internet
- Cable TV Available
Additional Features
- Smoke Free Home
- Patio
Community Details
- No Home Owners Association
- West Point Subdivision
Listing and Financial Details
- Exclusions: Owners Personal Property
- Assessor Parcel Number R0077842
Map
Home Values in the Area
Average Home Value in this Area
Tax History
| Year | Tax Paid | Tax Assessment Tax Assessment Total Assessment is a certain percentage of the fair market value that is determined by local assessors to be the total taxable value of land and additions on the property. | Land | Improvement |
|---|---|---|---|---|
| 2024 | $2,852 | $30,224 | $3,169 | $27,055 |
| 2023 | $2,852 | $30,224 | $6,854 | $27,055 |
| 2022 | $2,825 | $28,551 | $5,039 | $23,512 |
| 2021 | $2,862 | $29,372 | $5,184 | $24,188 |
| 2020 | $2,425 | $24,968 | $5,220 | $19,748 |
| 2019 | $2,387 | $24,968 | $5,220 | $19,748 |
| 2018 | $2,063 | $21,722 | $4,680 | $17,042 |
| 2017 | $2,035 | $24,015 | $5,174 | $18,841 |
| 2016 | $1,850 | $19,358 | $5,492 | $13,866 |
| 2015 | $1,763 | $17,759 | $5,652 | $12,107 |
| 2014 | $1,653 | $17,759 | $5,652 | $12,107 |
Property History
| Date | Event | Price | Change | Sq Ft Price |
|---|---|---|---|---|
| 04/17/2025 04/17/25 | Price Changed | $610,000 | -3.6% | $290 / Sq Ft |
| 04/10/2025 04/10/25 | For Sale | $633,000 | -- | $301 / Sq Ft |
Deed History
| Date | Type | Sale Price | Title Company |
|---|---|---|---|
| Interfamily Deed Transfer | -- | None Available | |
| Warranty Deed | $215,000 | Stewart Title Of Denver Inc | |
| Deed | $89,000 | -- | |
| Warranty Deed | $69,900 | -- |
Mortgage History
| Date | Status | Loan Amount | Loan Type |
|---|---|---|---|
| Open | $158,094 | New Conventional | |
| Closed | $170,451 | New Conventional | |
| Closed | $177,700 | Unknown | |
| Previous Owner | $172,000 | No Value Available | |
| Previous Owner | $130,000 | Credit Line Revolving | |
| Previous Owner | $100,000 | Credit Line Revolving |
Similar Homes in Longmont, CO
Source: REcolorado®
MLS Number: 6270920
APN: 1205331-23-002
- 1543 Vivian St
- 1643 Vivian St
- 1633 Francis Way
- 1339 Sumner St Unit B
- 1701 Sumner St
- 1621 Linden St
- 1600 17th Ave
- 1614 Tulip Ct
- 1358 14th Ave
- 1731 Sumner St
- 1511 Bowen St
- 1840 Mountain View Ave
- 1602 Oak Ridge Ln
- 1211 16th Ave
- 1754 Linden St
- 1527 Sherri Mar St
- 1232 Lincoln St
- 1313 Garden Cir
- 1217 Lincoln St
- 1080 17th Ave Unit 1,2,3
