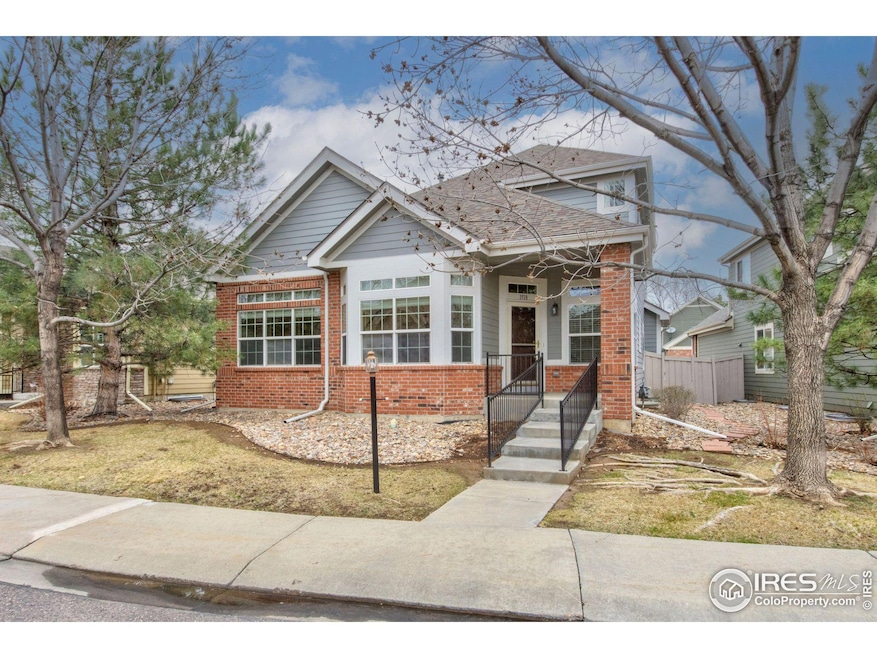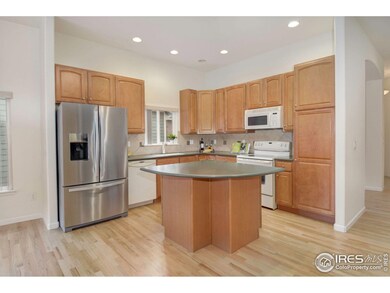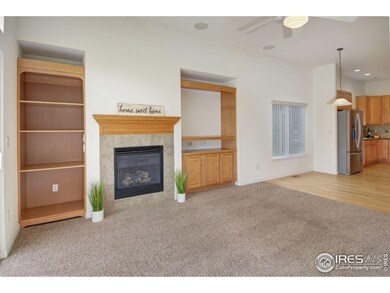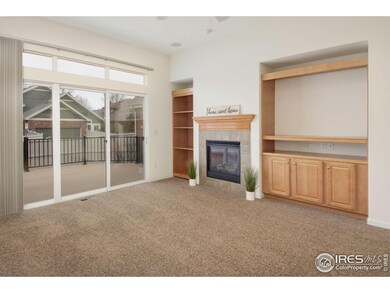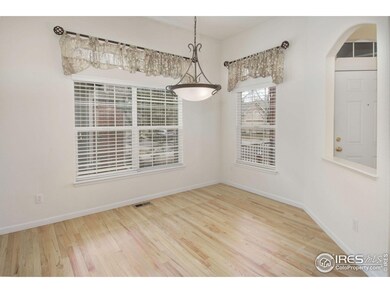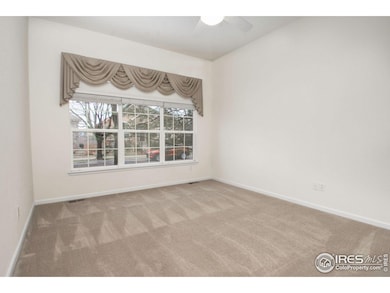
1518 Whitehall Dr Longmont, CO 80504
East Side NeighborhoodEstimated payment $4,028/month
Highlights
- Open Floorplan
- Deck
- Main Floor Bedroom
- Fall River Elementary School Rated A-
- Wood Flooring
- Community Pool
About This Home
Nestled in the sought-after Golden Bear neighborhood, this beautiful patio home offers a perfect blend of comfort and convenience. Experience low-maintenance living with the HOA handling front yard landscaping and snow removal. Step inside to be welcomed by stunning hardwood floors and an elegant art niche. The main floor features a spacious primary suite with a luxurious five-piece bath and a generous walk-in closet. A dedicated home office, formal dining room, and a bright kitchen with a breakfast nook and island seating create an inviting atmosphere. The open-concept living room boasts built-in shelving, cabinetry, and a cozy gas fireplace-ideal for relaxing or entertaining. Upstairs, two well-appointed bedrooms share a convenient Jack-and-Jill bathroom. The unfinished basement provides excellent storage or a blank canvas for future expansion. Step outside to your private, low-maintenance backyard featuring a large deck and stamped concrete patio-perfect for enjoying Colorado's beautiful seasons. Enjoy tree-lined streets, a community pool, and easy access to shopping and everyday essentials. Don't miss this opportunity to own a stunning home in a prime location!
Home Details
Home Type
- Single Family
Est. Annual Taxes
- $3,246
Year Built
- Built in 2003
Lot Details
- 5,389 Sq Ft Lot
- Southern Exposure
- Wood Fence
HOA Fees
Parking
- 2 Car Attached Garage
- Garage Door Opener
Home Design
- Patio Home
- Brick Veneer
- Wood Frame Construction
- Composition Roof
- Composition Shingle
Interior Spaces
- 2,212 Sq Ft Home
- 2-Story Property
- Open Floorplan
- Ceiling Fan
- Gas Fireplace
- Double Pane Windows
- Window Treatments
- Living Room with Fireplace
- Dining Room
- Home Office
- Unfinished Basement
- Basement Fills Entire Space Under The House
Kitchen
- Eat-In Kitchen
- Electric Oven or Range
- Microwave
- Dishwasher
- Kitchen Island
- Disposal
Flooring
- Wood
- Carpet
Bedrooms and Bathrooms
- 3 Bedrooms
- Main Floor Bedroom
- Walk-In Closet
- Jack-and-Jill Bathroom
- Primary bathroom on main floor
- Bathtub and Shower Combination in Primary Bathroom
- Walk-in Shower
Laundry
- Laundry on main level
- Dryer
- Washer
Outdoor Features
- Deck
- Patio
Schools
- Fall River Elementary School
- Trail Ridge Middle School
- Skyline High School
Utilities
- Forced Air Heating and Cooling System
Listing and Financial Details
- Assessor Parcel Number R0149145
Community Details
Overview
- Association fees include common amenities, snow removal, ground maintenance, management
- Golden Bear Subdivision
Recreation
- Community Pool
Map
Home Values in the Area
Average Home Value in this Area
Tax History
| Year | Tax Paid | Tax Assessment Tax Assessment Total Assessment is a certain percentage of the fair market value that is determined by local assessors to be the total taxable value of land and additions on the property. | Land | Improvement |
|---|---|---|---|---|
| 2024 | $3,202 | $40,636 | $4,054 | $36,582 |
| 2023 | $3,202 | $40,636 | $7,739 | $36,582 |
| 2022 | $2,697 | $34,201 | $5,817 | $28,384 |
| 2021 | $2,732 | $35,186 | $5,985 | $29,201 |
| 2020 | $2,469 | $32,568 | $5,148 | $27,420 |
| 2019 | $2,430 | $32,568 | $5,148 | $27,420 |
| 2018 | $2,248 | $30,866 | $5,184 | $25,682 |
| 2017 | $2,217 | $34,124 | $5,731 | $28,393 |
| 2016 | $1,808 | $26,873 | $6,368 | $20,505 |
| 2015 | $1,723 | $23,100 | $5,333 | $17,767 |
| 2014 | $2,158 | $23,100 | $5,333 | $17,767 |
Property History
| Date | Event | Price | Change | Sq Ft Price |
|---|---|---|---|---|
| 04/09/2025 04/09/25 | Pending | -- | -- | -- |
| 04/03/2025 04/03/25 | For Sale | $630,000 | -- | $285 / Sq Ft |
Deed History
| Date | Type | Sale Price | Title Company |
|---|---|---|---|
| Warranty Deed | $500 | None Listed On Document | |
| Warranty Deed | $309,261 | North American Title Co |
Mortgage History
| Date | Status | Loan Amount | Loan Type |
|---|---|---|---|
| Previous Owner | $60,000 | Credit Line Revolving |
Similar Homes in Longmont, CO
Source: IRES MLS
MLS Number: 1030090
APN: 1205362-30-019
- 1629 Metropolitan Dr
- 1608 Cedarwood Dr
- 1430 Whitehall Dr Unit 9A
- 1508 Aspenwood Ln
- 1427 Deerwood Dr
- 1026 Red Oak Dr
- 1019 Red Oak Dr
- 1512 Lasalle Way
- 1853 Rannoch Dr
- 1219 Cedarwood Dr
- 1711 Wildlife Place
- 1463 Moonlight Dr
- 1927 Rannoch Dr
- 1942 Kentmere Dr
- 2000 Prestwick Ct
- 1931 Rannoch Dr
- 1451 Moonlight Dr
- 731 Picket Ln
- 1416 Bluemoon Dr
- 664 Clarendon Dr
