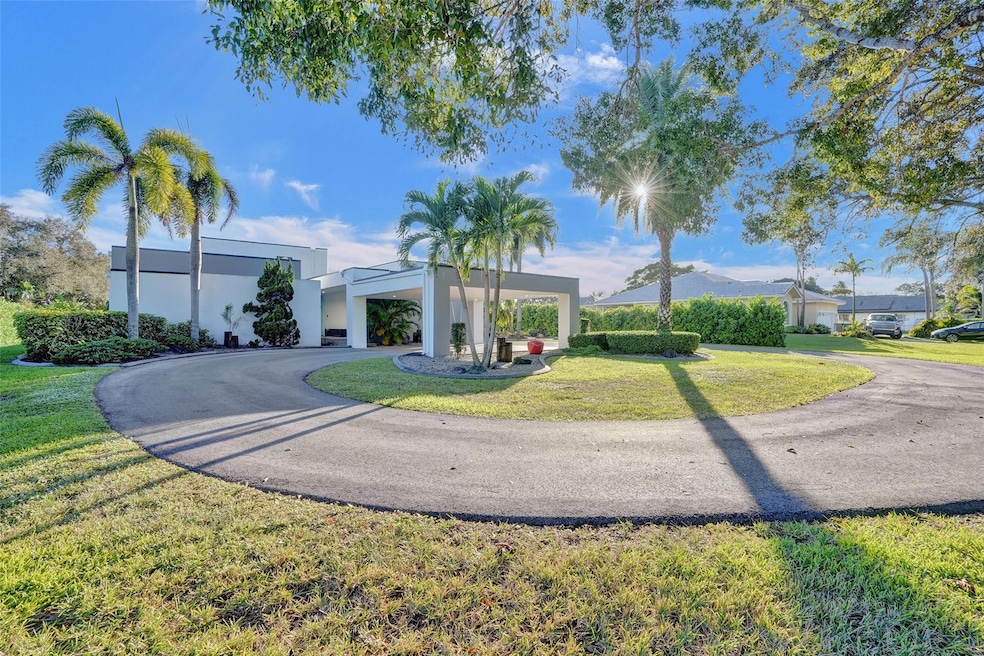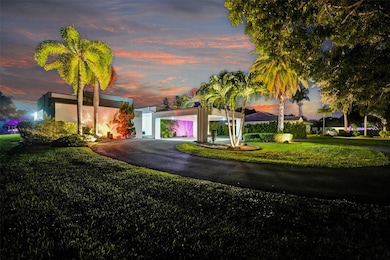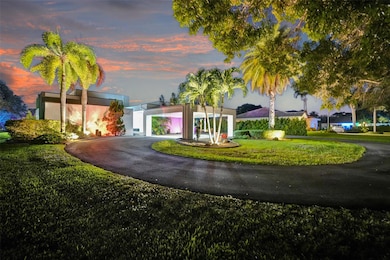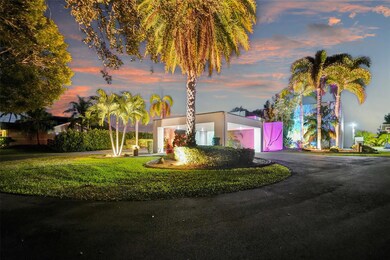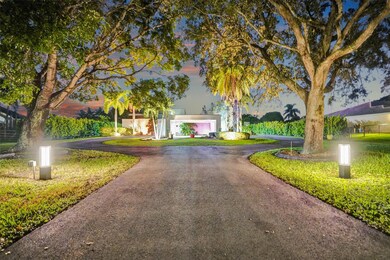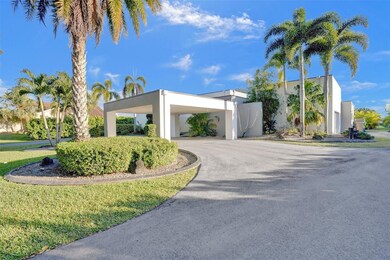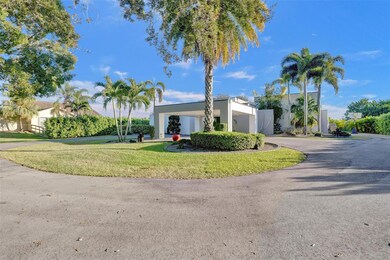
15180 SW 31st Ct Davie, FL 33331
Oak Hill Village NeighborhoodEstimated payment $11,128/month
Highlights
- 100 Feet of Waterfront
- Private Pool
- High Ceiling
- Country Isles Elementary School Rated A-
- Canal View
- Den
About This Home
Welcome to your dream home!! This extraordinary residence boasts over 3,300 square feet of living space, offering unparalleled comfort and style. Every inch of this property has been thoughtfully updated with over $300,000 in premium upgrades!! This meticulously designed interior boasts five bedrooms, including a massive master bedroom featuring a luxurious jacuzzi tub, and an oversized walk-in closet. Additional highlights include impact windows and contemporary secondary bathrooms. Nestled on an expansive acre lot, you'll step outside to discover the captivating exterior, showcasing a stunning below-ground pool and patio area, beautifully landscaped grounds, freshly painted walls, and a breathtaking canal view, offering a picturesque backdrop for outdoor enjoyment and leisure activities!
Home Details
Home Type
- Single Family
Est. Annual Taxes
- $20,336
Year Built
- Built in 1994
Lot Details
- 0.89 Acre Lot
- 100 Feet of Waterfront
- Home fronts a canal
- North Facing Home
- Fenced
- Sprinkler System
Parking
- 2 Car Garage
- Garage Door Opener
- Circular Driveway
Property Views
- Canal
- Pool
Home Design
- Flat Roof Shape
Interior Spaces
- 3,391 Sq Ft Home
- 1-Story Property
- High Ceiling
- Ceiling Fan
- Fireplace
- Entrance Foyer
- Family Room
- Den
- Tile Flooring
- Impact Glass
- Dryer
Kitchen
- Electric Range
- Microwave
- Dishwasher
Bedrooms and Bathrooms
- 5 Main Level Bedrooms
- Walk-In Closet
Pool
- Private Pool
- Outdoor Shower
Utilities
- Central Heating and Cooling System
- Well
- Electric Water Heater
- Septic Tank
Community Details
- Fla Fruit Lands Co Sub 1 Subdivision
Listing and Financial Details
- Assessor Parcel Number 504021040310
Map
Home Values in the Area
Average Home Value in this Area
Tax History
| Year | Tax Paid | Tax Assessment Tax Assessment Total Assessment is a certain percentage of the fair market value that is determined by local assessors to be the total taxable value of land and additions on the property. | Land | Improvement |
|---|---|---|---|---|
| 2025 | $20,712 | $1,065,730 | -- | -- |
| 2024 | $20,336 | $1,035,700 | -- | -- |
| 2023 | $20,336 | $1,005,540 | $0 | $0 |
| 2022 | $19,170 | $968,480 | $194,080 | $774,400 |
| 2021 | $7,966 | $411,560 | $0 | $0 |
| 2020 | $7,891 | $405,880 | $0 | $0 |
| 2019 | $7,675 | $396,760 | $0 | $0 |
| 2018 | $7,428 | $389,370 | $0 | $0 |
| 2017 | $7,297 | $381,370 | $0 | $0 |
| 2016 | $7,244 | $373,530 | $0 | $0 |
| 2015 | $7,411 | $370,940 | $0 | $0 |
| 2014 | $7,492 | $368,000 | $0 | $0 |
| 2013 | -- | $446,120 | $135,850 | $310,270 |
Property History
| Date | Event | Price | Change | Sq Ft Price |
|---|---|---|---|---|
| 02/18/2025 02/18/25 | Pending | -- | -- | -- |
| 01/21/2025 01/21/25 | Price Changed | $1,690,000 | -5.6% | $498 / Sq Ft |
| 11/19/2024 11/19/24 | For Sale | $1,790,000 | +82.7% | $528 / Sq Ft |
| 07/01/2021 07/01/21 | Sold | $980,000 | +1.9% | $317 / Sq Ft |
| 05/23/2021 05/23/21 | Pending | -- | -- | -- |
| 05/09/2021 05/09/21 | For Sale | $962,000 | -- | $311 / Sq Ft |
Deed History
| Date | Type | Sale Price | Title Company |
|---|---|---|---|
| Warranty Deed | $980,000 | Attorney | |
| Interfamily Deed Transfer | -- | Accommodation | |
| Interfamily Deed Transfer | -- | Attorney | |
| Warranty Deed | $310,000 | -- | |
| Warranty Deed | $48,400 | -- |
Mortgage History
| Date | Status | Loan Amount | Loan Type |
|---|---|---|---|
| Open | $401,000 | New Conventional | |
| Closed | $548,250 | New Conventional | |
| Closed | $320,153 | Credit Line Revolving | |
| Previous Owner | $50,000 | Credit Line Revolving | |
| Previous Owner | $275,000 | Unknown | |
| Previous Owner | $50,000 | Credit Line Revolving | |
| Previous Owner | $291,500 | Unknown | |
| Previous Owner | $294,500 | New Conventional | |
| Previous Owner | $160,000 | No Value Available |
Similar Homes in the area
Source: BeachesMLS (Greater Fort Lauderdale)
MLS Number: F10472394
APN: 50-40-21-04-0310
- 14955 SW 33rd St
- 15284 SW 33rd St
- 15379 SW 33rd St
- 15260 SW 34th St
- 2980 SW 154th Ln
- 2901 SW 154th Ln
- 14948 SW 35th St
- 15500 SW 34th Ct
- 2940 SW 155th Ln
- 15101 SW 27th St
- 3152 SW 147th Ave
- 2940 SW 156th Ave
- 2625 SW 148th Ave
- 14807 SW 36th St
- 15045 SW 37th St
- 14443 Jockey Cir S
- 14403 Jockey Cir S
- 14200 Jockey Cir S
- 14851 SW 21st St
- 14209 SW 26th St
