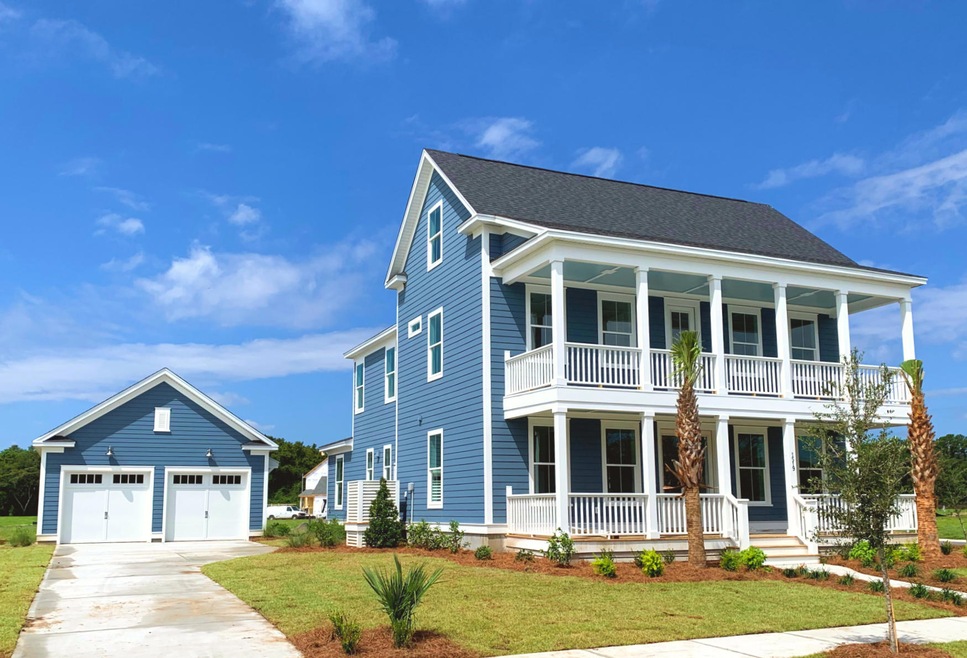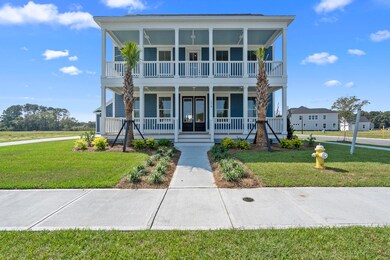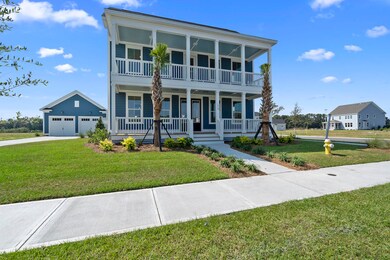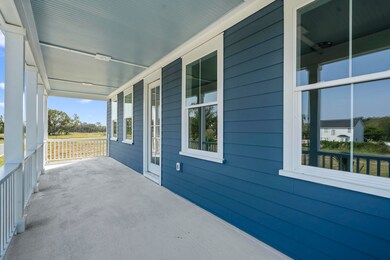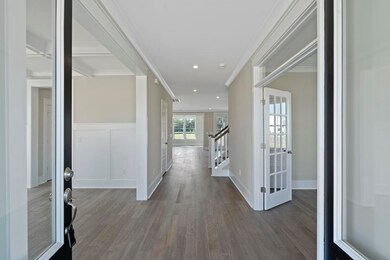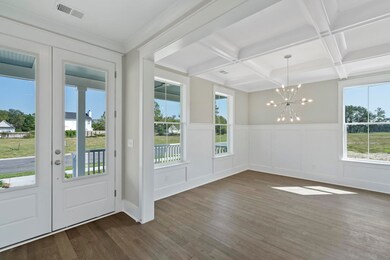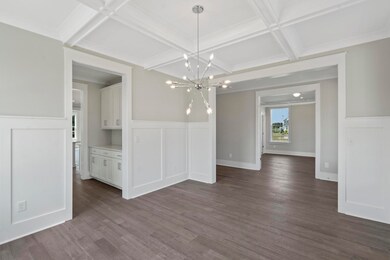
1519 Charming Nancy Rd Charleston, SC 29412
James Island NeighborhoodHighlights
- Boat Dock
- New Construction
- Traditional Architecture
- Stiles Point Elementary School Rated A
- Home Energy Rating Service (HERS) Rated Property
- Wood Flooring
About This Home
As of May 2021Move-in ready!! This brand new single-family home truly has it all. The Rowan is truly versatile featuring an amazing open layout, butler pantry, formal dining room, screened porch and self-contained guest suite on the first floor. The incredible owners' suite features dual walk-in closets, soaking tub, separate vanities and an impressive tray ceiling. The third floor contains yet another full self-contained guest suite with full bath and and walk-in closet. High-end features & finishes abound - including dual full-width front porches, gorgeous wide plank hardwoods, quartz countertops, dream gourmet kitchen, crown molding, gas fireplace & James Hardie cement plank siding.Just minutes from historic downtown Charleston, Bennett's Bluff is situated on the saltwater views of Clark Sound. Bennett's Bluff is a short drive to Folly Beach, world-class medical facilities, top-rated schools, parks, shopping, culinary delights, and so much more! Don't forget to ask about our future amenities! Build your dream home and take advantage of our high-end features, finishes, and world class craftsmanship.
Home Details
Home Type
- Single Family
Est. Annual Taxes
- $4,198
Year Built
- Built in 2020 | New Construction
Lot Details
- 10,019 Sq Ft Lot
- Irrigation
HOA Fees
- $89 Monthly HOA Fees
Parking
- 2 Car Garage
- Garage Door Opener
Home Design
- Traditional Architecture
- Raised Foundation
- Architectural Shingle Roof
- Asphalt Roof
- Cement Siding
Interior Spaces
- 3,441 Sq Ft Home
- 3-Story Property
- Tray Ceiling
- Smooth Ceilings
- High Ceiling
- Gas Log Fireplace
- Entrance Foyer
- Family Room with Fireplace
- Formal Dining Room
- Bonus Room
- Laundry Room
Kitchen
- Eat-In Kitchen
- Dishwasher
- Kitchen Island
Flooring
- Wood
- Ceramic Tile
Bedrooms and Bathrooms
- 5 Bedrooms
- Dual Closets
- Walk-In Closet
- Garden Bath
Eco-Friendly Details
- Home Energy Rating Service (HERS) Rated Property
Outdoor Features
- Screened Patio
- Front Porch
Schools
- Stiles Point Elementary School
- Camp Road Middle School
- James Island Charter High School
Utilities
- Cooling Available
- Forced Air Heating System
- Tankless Water Heater
Listing and Financial Details
- Home warranty included in the sale of the property
Community Details
Overview
- Built by Sabal Homes By Toll Bros.
- Bennetts Bluff Subdivision
Recreation
- Boat Dock
- Park
Map
Home Values in the Area
Average Home Value in this Area
Property History
| Date | Event | Price | Change | Sq Ft Price |
|---|---|---|---|---|
| 05/19/2021 05/19/21 | Sold | $820,000 | 0.0% | $238 / Sq Ft |
| 04/13/2021 04/13/21 | Pending | -- | -- | -- |
| 04/11/2021 04/11/21 | For Sale | $820,000 | +19.3% | $238 / Sq Ft |
| 07/20/2020 07/20/20 | Sold | $687,350 | 0.0% | $200 / Sq Ft |
| 06/20/2020 06/20/20 | Pending | -- | -- | -- |
| 04/05/2020 04/05/20 | For Sale | $687,350 | -- | $200 / Sq Ft |
Tax History
| Year | Tax Paid | Tax Assessment Tax Assessment Total Assessment is a certain percentage of the fair market value that is determined by local assessors to be the total taxable value of land and additions on the property. | Land | Improvement |
|---|---|---|---|---|
| 2023 | $4,198 | $32,800 | $0 | $0 |
| 2022 | $3,942 | $32,800 | $0 | $0 |
| 2021 | $4,138 | $32,800 | $0 | $0 |
| 2020 | $3,508 | $24,460 | $0 | $0 |
| 2019 | -- | $0 | $0 | $0 |
Mortgage History
| Date | Status | Loan Amount | Loan Type |
|---|---|---|---|
| Open | $500,000 | Credit Line Revolving | |
| Closed | $370,000 | New Conventional | |
| Previous Owner | $400,000 | New Conventional |
Deed History
| Date | Type | Sale Price | Title Company |
|---|---|---|---|
| Deed | $820,000 | None Available | |
| Deed | $687,350 | None Available | |
| Warranty Deed | $16,264,588 | None Available |
Similar Homes in the area
Source: CHS Regional MLS
MLS Number: 20009409
APN: 428-00-00-365
- 1166 Elliotts Cut Dr
- 1213 Captain Rivers Dr
- 1562 Charming Nancy Rd
- 1586 Charming Nancy Rd
- 1409 Spanish Moss Ct
- 1006 Wayfarer Ln
- 924 W Oceanview Rd
- 1117 Oceanview Rd
- 1089 Fort Johnson Rd
- 1159 Wyndham Rd
- 1070 Blue Marlin Dr
- 1239 Old Orchard Rd
- 922 Billfish Ct
- 1032 Greenhill Rd Unit A
- 1172 Dawn Dr
- 1039 Grand Concourse St
- 1174 Fort Johnson Rd
- 1344 Teal Ave
- 1114 Jeffery Dr
- 1303 Teal Ave
