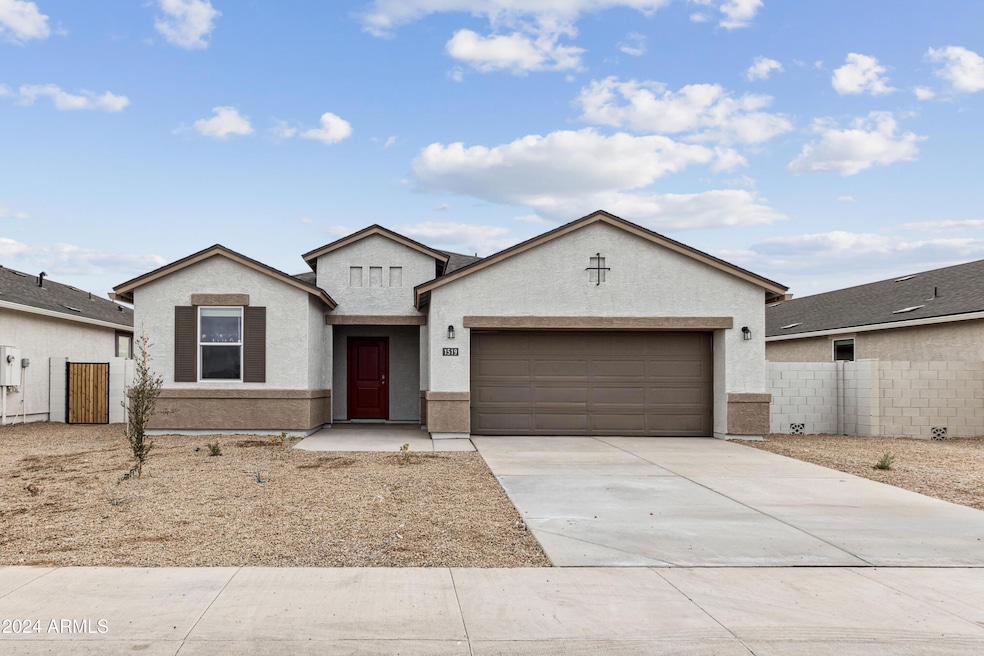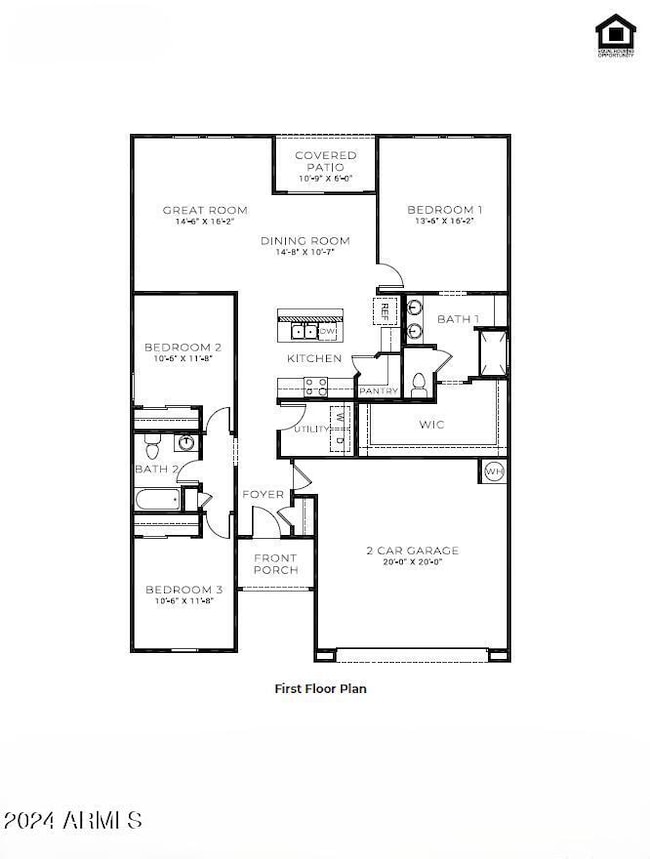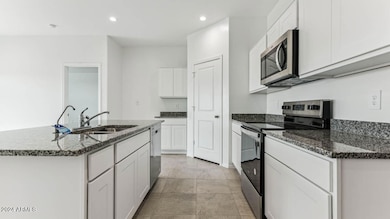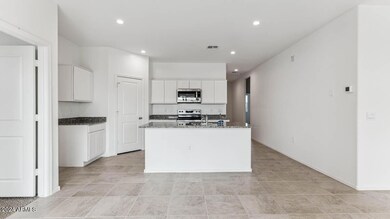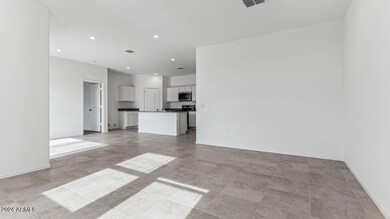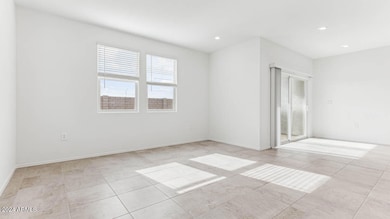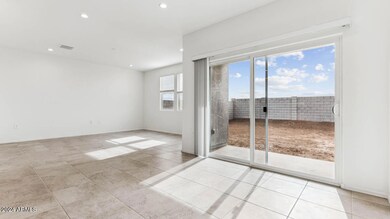
1519 E Lardner Dr Casa Grande, AZ 85122
Highlights
- Granite Countertops
- Eat-In Kitchen
- Dual Vanity Sinks in Primary Bathroom
- Covered patio or porch
- Double Pane Windows
- Refrigerated Cooling System
About This Home
As of March 2025Welcome to the perfect starter home! This cozy 3-bedroom, 2-bathroom home offers a warm and inviting feel in 1593 square feet. The kitchen is equipped with modern appliances and ample storage. The primary suite features its own private bathroom for added convenience, while the other two bedrooms are located on the opposite side of the home, providing privacy for family and guests. A centrally located patio provides plenty of shade to enjoy your morning coffee or an evening cocktail! Located close to schools, parks, shopping and restaurants - everything you need is just a short drive away! Come see this home for yourself in our Carlton Common community!
Home Details
Home Type
- Single Family
Est. Annual Taxes
- $66
Year Built
- Built in 2025
Lot Details
- 6,500 Sq Ft Lot
- Desert faces the front of the property
- Block Wall Fence
HOA Fees
- $77 Monthly HOA Fees
Parking
- 2 Car Garage
Home Design
- Wood Frame Construction
- Composition Roof
- Stucco
Interior Spaces
- 1,593 Sq Ft Home
- 1-Story Property
- Ceiling height of 9 feet or more
- Double Pane Windows
- ENERGY STAR Qualified Windows with Low Emissivity
- Vinyl Clad Windows
- Smart Home
- Washer and Dryer Hookup
Kitchen
- Eat-In Kitchen
- Breakfast Bar
- Built-In Microwave
- Kitchen Island
- Granite Countertops
Flooring
- Carpet
- Tile
Bedrooms and Bathrooms
- 3 Bedrooms
- 2 Bathrooms
- Dual Vanity Sinks in Primary Bathroom
Outdoor Features
- Covered patio or porch
Schools
- Casa Grande Middle School
- Vista Grande High School
Utilities
- Refrigerated Cooling System
- Heating Available
Listing and Financial Details
- Tax Lot 217
- Assessor Parcel Number 505-27-217
Community Details
Overview
- Association fees include ground maintenance
- Trestle Management Association, Phone Number (480) 422-0888
- Built by DR Horton
- Carlton Commons Phase 1 Subdivision, Denton Floorplan
Recreation
- Community Playground
- Bike Trail
Map
Home Values in the Area
Average Home Value in this Area
Property History
| Date | Event | Price | Change | Sq Ft Price |
|---|---|---|---|---|
| 03/03/2025 03/03/25 | Sold | $343,000 | -1.7% | $215 / Sq Ft |
| 03/01/2025 03/01/25 | Price Changed | $348,990 | 0.0% | $219 / Sq Ft |
| 03/01/2025 03/01/25 | For Sale | $348,990 | 0.0% | $219 / Sq Ft |
| 01/10/2025 01/10/25 | Pending | -- | -- | -- |
| 01/09/2025 01/09/25 | Pending | -- | -- | -- |
| 12/29/2024 12/29/24 | Price Changed | $348,990 | -5.3% | $219 / Sq Ft |
| 12/29/2024 12/29/24 | For Sale | $368,340 | -- | $231 / Sq Ft |
Tax History
| Year | Tax Paid | Tax Assessment Tax Assessment Total Assessment is a certain percentage of the fair market value that is determined by local assessors to be the total taxable value of land and additions on the property. | Land | Improvement |
|---|---|---|---|---|
| 2025 | $66 | -- | -- | -- |
| 2024 | $68 | -- | -- | -- |
| 2023 | $69 | $225 | $225 | $0 |
| 2022 | $69 | $225 | $225 | $0 |
| 2021 | $68 | $240 | $0 | $0 |
| 2020 | $68 | $240 | $0 | $0 |
| 2019 | $68 | $240 | $0 | $0 |
| 2018 | $64 | $240 | $0 | $0 |
| 2017 | $66 | $240 | $0 | $0 |
| 2016 | $61 | $240 | $240 | $0 |
| 2014 | -- | $240 | $240 | $0 |
Mortgage History
| Date | Status | Loan Amount | Loan Type |
|---|---|---|---|
| Open | $273,000 | New Conventional |
Deed History
| Date | Type | Sale Price | Title Company |
|---|---|---|---|
| Special Warranty Deed | $343,000 | Dhi Title Agency |
Similar Homes in Casa Grande, AZ
Source: Arizona Regional Multiple Listing Service (ARMLS)
MLS Number: 6798196
APN: 505-27-217
- 1531 E Lardner Dr
- 109 S Collier Ln
- 1539 E Lardner Dr
- 97 S Collier Ln
- 1543 E Lardner Dr
- 1563 E Lardner Dr
- 1562 E Mason Dr
- 1551 E Mason Dr
- 1561 E Mason Dr
- 38 S Biella Place
- 1388 E Tuscany St
- 35 S Siena Ln
- 0 W Earley Rd Unit 6733565
- 0 W Earley Rd Unit A,B 6321875
- 115 N Silverwood Dr Unit 28
- 161 N Silverwood Dr Unit 1
- 1511 E Florence Blvd Unit 304
- 0 W Peters Rd Unit 3 6558532
- 197 N Pottebaum Ave
- 1668 E Melissa St
