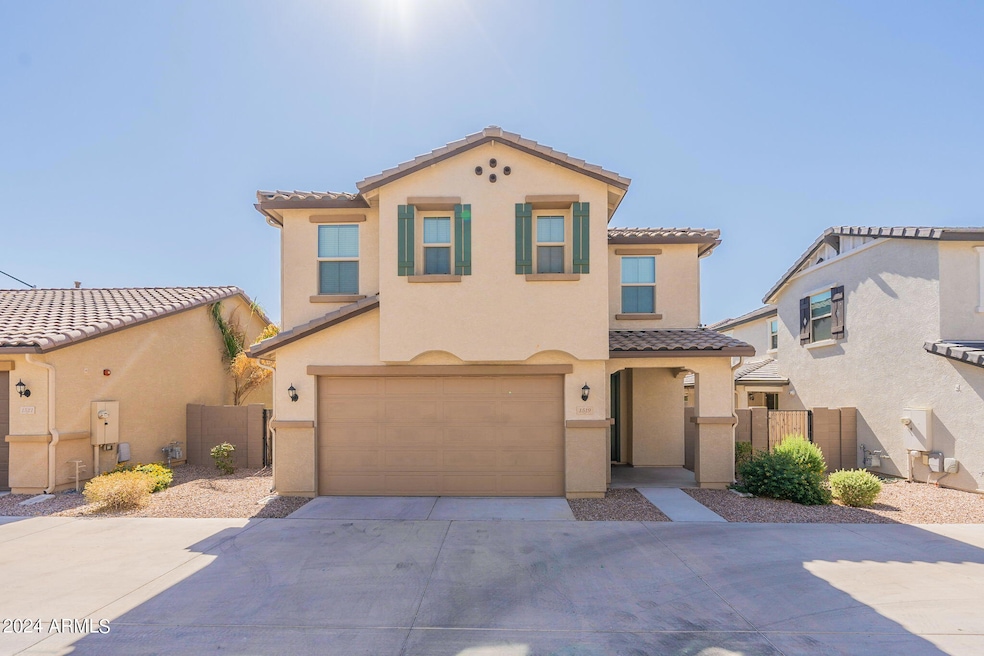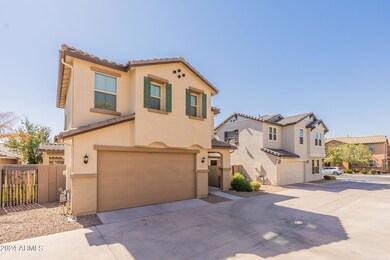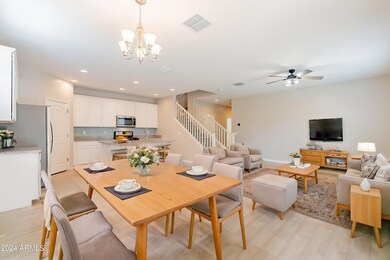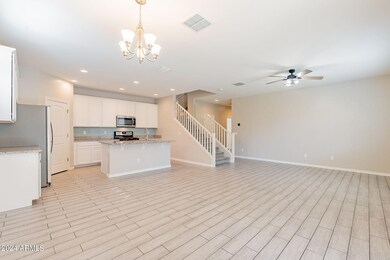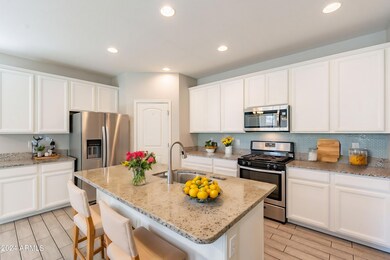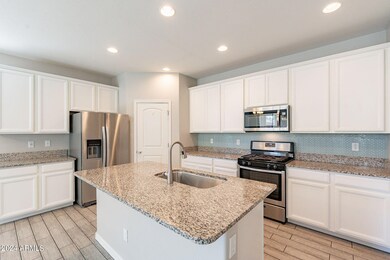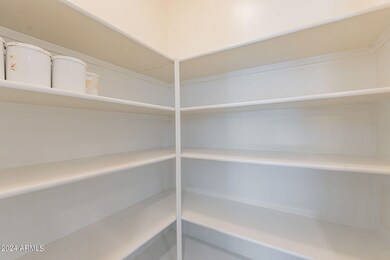
Highlights
- Granite Countertops
- Community Pool
- Double Pane Windows
- Bush Elementary School Rated A-
- Covered patio or porch
- Dual Vanity Sinks in Primary Bathroom
About This Home
As of November 2024Welcome to your dream home! This stunning property features a spacious, open floor plan with modern plank tile throughout the first level.
The great room is flooded with natural light and has high ceilings, creating an inviting space that's perfect for entertaining. It seamlessly flows into the gourmet kitchen, where you'll find gorgeous granite countertops, a custom glass tile backsplash, white cabinetry, stainless steel appliances, and a walk-in pantry. The large kitchen island with a breakfast bar is perfect for casual meals or social gatherings. All the bedrooms are conveniently located on the upper level, along with a versatile loft that can serve as an office, playroom, or additional living space. The primary bedroom is a serene retreat, offering a spacious and relaxing setting... Its ensuite bathroom is designed with modern touches, including a double sink vanity, a tub/shower combination, and a generous walk-in closet with plenty of storage. This private sanctuary blends luxury with practicality, providing the perfect escape at the end of the day. Step outside to a charming backyard designed for easy maintenance and year-round enjoyment. The covered patio offers a perfect spot for outdoor dining or relaxing in the shade, while the artificial turf adds a touch of greenery without the upkeep. For the ultimate outdoor experience, enjoy the convenience of a built-in grill, which is ideal for weekend BBQs and entertaining. Located in the sought-after Copper Crest neighborhood, this home offers fantastic community amenities, including a large park & children's play are
Home Details
Home Type
- Single Family
Est. Annual Taxes
- $1,844
Year Built
- Built in 2017
Lot Details
- 2,520 Sq Ft Lot
- Desert faces the front of the property
- Block Wall Fence
- Artificial Turf
- Front and Back Yard Sprinklers
HOA Fees
- $96 Monthly HOA Fees
Parking
- 2 Car Garage
- Garage Door Opener
Home Design
- Wood Frame Construction
- Tile Roof
- Stucco
Interior Spaces
- 1,906 Sq Ft Home
- 2-Story Property
- Ceiling height of 9 feet or more
- Ceiling Fan
- Double Pane Windows
- Low Emissivity Windows
- Solar Screens
Kitchen
- Built-In Microwave
- Kitchen Island
- Granite Countertops
Flooring
- Carpet
- Tile
Bedrooms and Bathrooms
- 3 Bedrooms
- Primary Bathroom is a Full Bathroom
- 2.5 Bathrooms
- Dual Vanity Sinks in Primary Bathroom
Schools
- Bush Elementary School
- Shepherd Junior High School
- Red Mountain High School
Utilities
- Refrigerated Cooling System
- Heating System Uses Natural Gas
- High Speed Internet
- Cable TV Available
Additional Features
- ENERGY STAR Qualified Equipment for Heating
- Covered patio or porch
Listing and Financial Details
- Tax Lot 15
- Assessor Parcel Number 141-36-332
Community Details
Overview
- Association fees include ground maintenance, front yard maint
- Cooper Crest Association, Phone Number (480) 422-0888
- Built by KB Homes
- Higley Heights Phase 2 Subdivision
Recreation
- Community Playground
- Community Pool
- Bike Trail
Map
Home Values in the Area
Average Home Value in this Area
Property History
| Date | Event | Price | Change | Sq Ft Price |
|---|---|---|---|---|
| 11/18/2024 11/18/24 | Sold | $469,500 | +1.1% | $246 / Sq Ft |
| 10/19/2024 10/19/24 | Pending | -- | -- | -- |
| 10/10/2024 10/10/24 | For Sale | $464,500 | -- | $244 / Sq Ft |
Tax History
| Year | Tax Paid | Tax Assessment Tax Assessment Total Assessment is a certain percentage of the fair market value that is determined by local assessors to be the total taxable value of land and additions on the property. | Land | Improvement |
|---|---|---|---|---|
| 2025 | $1,822 | $21,961 | -- | -- |
| 2024 | $1,844 | $20,916 | -- | -- |
| 2023 | $1,844 | $35,150 | $7,030 | $28,120 |
| 2022 | $1,803 | $26,460 | $5,290 | $21,170 |
| 2021 | $1,853 | $24,460 | $4,890 | $19,570 |
| 2020 | $1,828 | $23,310 | $4,660 | $18,650 |
| 2019 | $1,693 | $21,500 | $4,300 | $17,200 |
| 2018 | $1,617 | $3,765 | $3,765 | $0 |
| 2017 | $243 | $3,285 | $3,285 | $0 |
| 2016 | $238 | $2,775 | $2,775 | $0 |
Mortgage History
| Date | Status | Loan Amount | Loan Type |
|---|---|---|---|
| Open | $460,995 | FHA | |
| Closed | $460,995 | FHA | |
| Previous Owner | $223,500 | New Conventional | |
| Previous Owner | $231,233 | New Conventional |
Deed History
| Date | Type | Sale Price | Title Company |
|---|---|---|---|
| Warranty Deed | $469,500 | Great American Title Agency | |
| Warranty Deed | $469,500 | Great American Title Agency | |
| Special Warranty Deed | $256,926 | First American Title Insuran | |
| Special Warranty Deed | -- | First American Title |
Similar Homes in Mesa, AZ
Source: Arizona Regional Multiple Listing Service (ARMLS)
MLS Number: 6769141
APN: 141-36-332
- 1458 N Banning
- 5249 E Hobart St
- 1657 N Seton
- 1333 N Balboa
- 1358 N St Paul --
- 1329 N Balboa
- 1317 N Balboa
- 1713 N Sinova
- 4940 E Grandview St
- 5345 E Mclellan Rd Unit 107
- 5345 E Mclellan Rd Unit 83
- 5345 E Mclellan Rd Unit 27
- 1255 N Banning
- 5230 E Brown Rd Unit 117
- 5230 E Brown Rd Unit 259
- 1759 N Sinova
- 4865 E Princess Dr
- 4949 E Gary St
- 5505 E Mclellan Rd Unit 14
- 5505 E Mclellan Rd Unit 41
