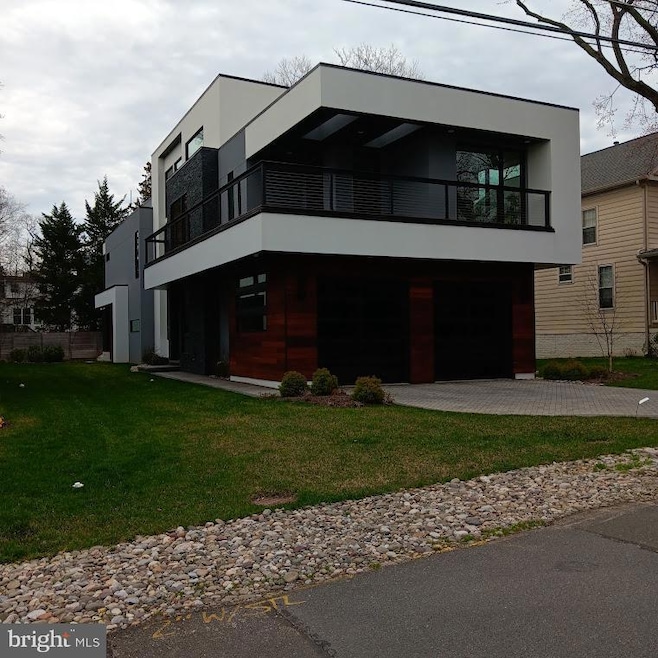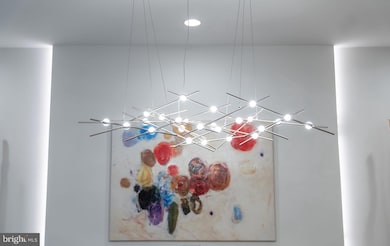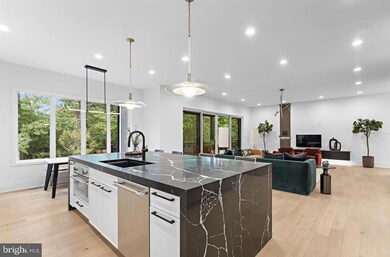
1519 Spring Vale Ave McLean, VA 22101
Estimated payment $17,619/month
Highlights
- New Construction
- Rooftop Deck
- City View
- Sherman Elementary School Rated A
- Gourmet Kitchen
- Heated Floors
About This Home
An award-winning, timeless masterpiece designed to inspire and captivate. This home offers both style and functionality for those seeking a luxurious residence with cutting-edge features and an unbeatable downtown Mclean location. Spanning approx. 6,500 sq. ft. on 4 levels, this home showcases premium materials, exquisite finishes, and an open-concept design. From floor-to-ceiling windows to multiple private balconies, Roof Top deck, Screen porch, and terrace, this home is built to entertain and impress!The owner's suite boasts a private balcony, while the expansive glass walls offer panoramic city views. Elegant white-oak floors create warmth and sophistication. Kitchen and bathrooms feature high-end Italian tiles, modern slab cabinetry, and durable quartz countertops. Eco-friendly touches include LED recessed lighting, Tesla EV charger, and high-efficiency HVAC systems with smart thermostats. This home has elevator shaft included.The finished basement is an entertainer's dream, with a spacious open recreation room, bedroom/full bath, gym, and opt. sauna/steam room.Located at the crossroads of luxury, culture, and recreation, 1519 Spring Vale offers an unparalleled downtown location. Shopping, dining and art all within walking distance. Steps away from the McLean Racquet and Tennis Club, Lewinsville Park, farmers market, Scotts Run Park and minutes from Tysons, Arlington, Bethesda and Washington, D.C., this home provides access to the best the area has to offer.This is a rare opportunity to customize your dream home in one of the most coveted locations in the country. Don’t miss the chance to make this extraordinary property your own. To be built and delivered in Summer 2025. Take advantage of the Pre-construction price. Contact us today to explore customization options.
Home Details
Home Type
- Single Family
Est. Annual Taxes
- $11,154
Year Built
- Built in 2025 | New Construction
Lot Details
- 7,500 Sq Ft Lot
- Back Yard Fenced
- Backs to Trees or Woods
- Property is in excellent condition
- Property is zoned 130
Parking
- 2 Car Attached Garage
- 2 Driveway Spaces
- Electric Vehicle Home Charger
- Front Facing Garage
- Garage Door Opener
Home Design
- Midcentury Modern Architecture
- Contemporary Architecture
- Bump-Outs
- Flat Roof Shape
- Brick Exterior Construction
- Advanced Framing
- Blown-In Insulation
- Batts Insulation
- Passive Radon Mitigation
Interior Spaces
- 6,500 Sq Ft Home
- Property has 4 Levels
- 1 Elevator
- Open Floorplan
- Wet Bar
- Two Story Ceilings
- Skylights
- Heatilator
- Fireplace With Glass Doors
- Screen For Fireplace
- Double Door Entry
- French Doors
- Sliding Doors
- Insulated Doors
- Family Room Off Kitchen
- City Views
- Laundry on upper level
Kitchen
- Gourmet Kitchen
- Breakfast Area or Nook
- Gas Oven or Range
- Commercial Range
- Six Burner Stove
- Built-In Range
- Range Hood
- Built-In Microwave
- Dishwasher
- Stainless Steel Appliances
- Kitchen Island
- Upgraded Countertops
Flooring
- Solid Hardwood
- Engineered Wood
- Heated Floors
- Stone
- Slate Flooring
- Luxury Vinyl Plank Tile
Bedrooms and Bathrooms
- Walk-In Closet
- Dual Flush Toilets
- Walk-in Shower
Finished Basement
- Heated Basement
- Basement Fills Entire Space Under The House
- Walk-Up Access
- Rear Basement Entry
- Sump Pump
- Basement Windows
Home Security
- Alarm System
- Carbon Monoxide Detectors
- Fire and Smoke Detector
- Flood Lights
Accessible Home Design
- Accessible Elevator Installed
- Halls are 36 inches wide or more
Eco-Friendly Details
- Energy-Efficient Appliances
- Energy-Efficient Construction
- Energy-Efficient HVAC
- Energy-Efficient Incentives
- Energy-Efficient Lighting
- Green Energy Flooring
- Home Energy Management
- ENERGY STAR Qualified Equipment for Heating
- Pre-Wired For Photovoltaic Solar
Outdoor Features
- Multiple Balconies
- Rooftop Deck
- Enclosed patio or porch
- Terrace
- Exterior Lighting
Schools
- Franklin Sherman Elementary School
- Longfellow Middle School
- Mclean High School
Utilities
- Central Air
- Dehumidifier
- Heating Available
- Vented Exhaust Fan
- Programmable Thermostat
- Underground Utilities
- 60 Gallon+ Water Heater
- Municipal Trash
Community Details
- No Home Owners Association
- Built by Green Building Group
- West Mc Lean Subdivision, Zenith Floorplan
Listing and Financial Details
- Tax Lot 31
- Assessor Parcel Number 0302 07040031
Map
Home Values in the Area
Average Home Value in this Area
Tax History
| Year | Tax Paid | Tax Assessment Tax Assessment Total Assessment is a certain percentage of the fair market value that is determined by local assessors to be the total taxable value of land and additions on the property. | Land | Improvement |
|---|---|---|---|---|
| 2024 | $11,389 | $917,010 | $769,000 | $148,010 |
| 2023 | $9,881 | $815,570 | $669,000 | $146,570 |
| 2022 | $475 | $704,460 | $564,000 | $140,460 |
| 2021 | $400 | $665,390 | $544,000 | $121,390 |
| 2020 | $370 | $664,970 | $544,000 | $120,970 |
| 2019 | $385 | $624,970 | $504,000 | $120,970 |
| 2018 | $7,072 | $614,970 | $494,000 | $120,970 |
| 2017 | $345 | $589,350 | $494,000 | $95,350 |
| 2016 | $345 | $590,310 | $494,000 | $96,310 |
| 2015 | $345 | $590,310 | $494,000 | $96,310 |
| 2014 | $345 | $590,560 | $489,000 | $101,560 |
Property History
| Date | Event | Price | Change | Sq Ft Price |
|---|---|---|---|---|
| 02/14/2025 02/14/25 | Price Changed | $2,990,000 | +4.9% | $460 / Sq Ft |
| 11/05/2024 11/05/24 | For Sale | $2,850,000 | -- | $438 / Sq Ft |
Deed History
| Date | Type | Sale Price | Title Company |
|---|---|---|---|
| Deed | $985,000 | Stewart Title |
Mortgage History
| Date | Status | Loan Amount | Loan Type |
|---|---|---|---|
| Open | $640,250 | New Conventional |
Similar Homes in McLean, VA
Source: Bright MLS
MLS Number: VAFX2209288
APN: 0302-07040031
- 1537 Cedar Ave
- 1533 Candlewick Ct
- 1448 Ingleside Ave
- 1620 Chain Bridge Rd
- 1415 Homeric Ct
- 1459 Dewberry Ct
- 1573 Westmoreland St
- 1450 Emerson Ave Unit G04-4
- 1450 Emerson Ave Unit G05-5
- 1450 Emerson Ave Unit G01
- 7024 Statendam Ct
- 6821 Old Chesterbrook Rd
- 1400 Audmar Dr
- 6718 Lowell Ave Unit 904
- 6718 Lowell Ave Unit 407
- 6718 Lowell Ave Unit 803
- 6718 Lowell Ave Unit 503
- 6718 Lowell Ave Unit 603
- 6718 Lowell Ave Unit 504
- 1610 Westmoreland St






