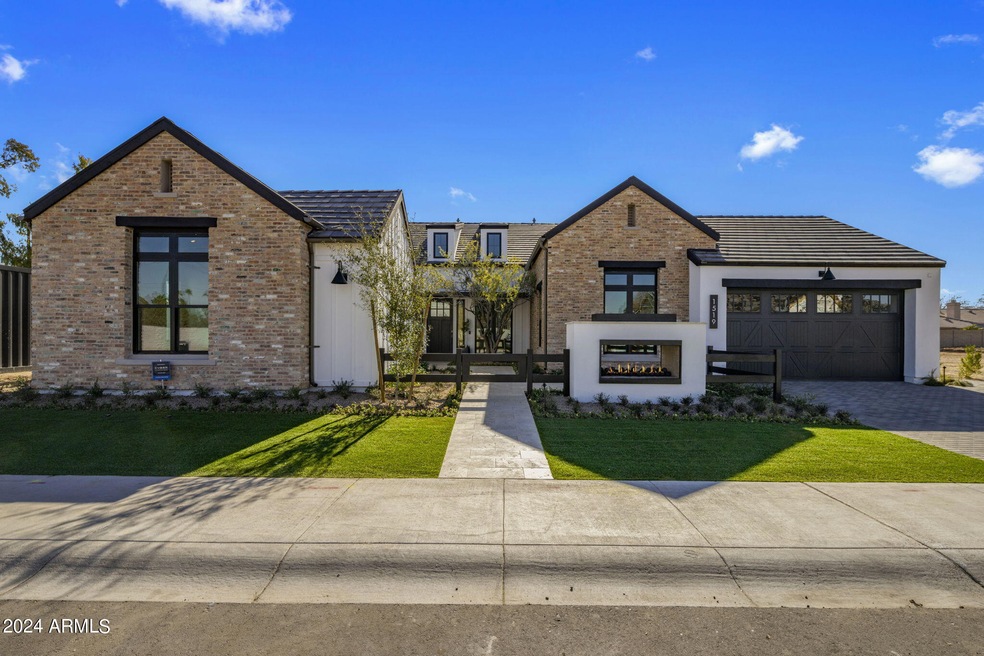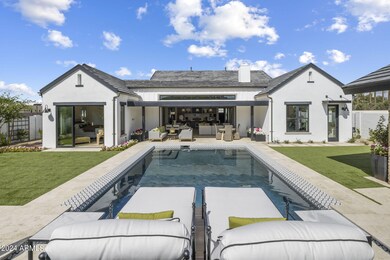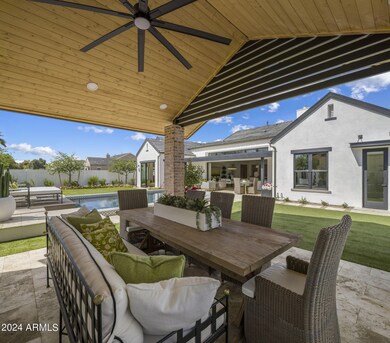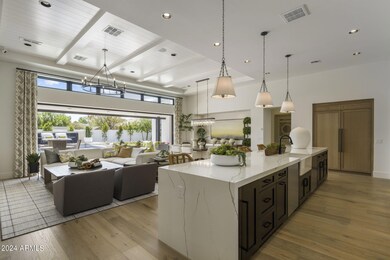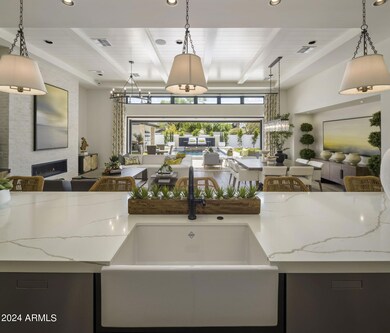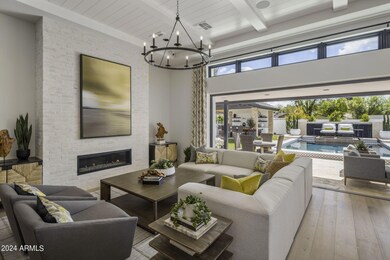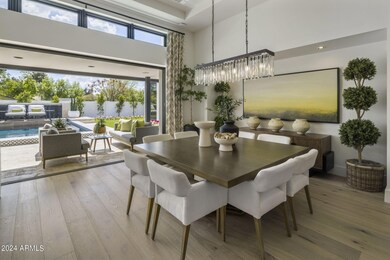
1519 W Wagon Wheel Dr Phoenix, AZ 85021
Alhambra NeighborhoodHighlights
- Private Pool
- Gated Community
- Vaulted Ceiling
- Washington High School Rated A-
- Living Room with Fireplace
- Wood Flooring
About This Home
As of December 2024CAMELOT HOMES STUNNING RANCH MODEL LOCATED AT WILLOW, A GATED 14 LOT COMMUNITY IN NORTH CENTRAL PHOENIX, IS NOW AVAILABLE! Designed by renowned architect, Robert Hidey, this impressive 3,938 SQ FT home with 4 Bedrooms, 4.5 bathrooms with casita has been upgraded throughout. Chef's kitchen with a 17 foot waterfall island, Wolf appliances and a Subzero Refrigerator. Wall paneling throughout the home with tongue and groove ceilings at Dining Room, Foyer and Great Room in addition to custom cabinetry at the Dining Room and Den. Indoor outdoor living with 20 foot pocket doors at Great Room opening to resort backyard including Zen pool with waterfall and a covered outdoor kitchen with a BBQ and refrigerator. Perfect home for relaxing and entertaining friends and family!
Home Details
Home Type
- Single Family
Est. Annual Taxes
- $1,495
Year Built
- Built in 2023
Lot Details
- 0.28 Acre Lot
- Private Streets
- Block Wall Fence
- Artificial Turf
- Front and Back Yard Sprinklers
- Sprinklers on Timer
HOA Fees
- $360 Monthly HOA Fees
Parking
- 3 Car Garage
- Tandem Parking
- Garage Door Opener
Home Design
- Designed by Robert Hidey Architects
- Brick Exterior Construction
- Wood Frame Construction
- Tile Roof
- Siding
- Stucco
Interior Spaces
- 3,938 Sq Ft Home
- 1-Story Property
- Wet Bar
- Vaulted Ceiling
- Double Pane Windows
- Living Room with Fireplace
- 2 Fireplaces
- Security System Leased
Kitchen
- Breakfast Bar
- Gas Cooktop
- Built-In Microwave
- Kitchen Island
Flooring
- Wood
- Tile
Bedrooms and Bathrooms
- 4 Bedrooms
- Primary Bathroom is a Full Bathroom
- 4.5 Bathrooms
- Dual Vanity Sinks in Primary Bathroom
- Bidet
- Low Flow Plumbing Fixtures
- Bathtub With Separate Shower Stall
Pool
- Private Pool
- Fence Around Pool
Outdoor Features
- Patio
- Outdoor Fireplace
- Gazebo
- Built-In Barbecue
Schools
- Orangewood Elementary And Middle School
- Washington High School
Utilities
- Refrigerated Cooling System
- Zoned Heating
- Heating System Uses Natural Gas
- Tankless Water Heater
- Water Softener
- High Speed Internet
- Cable TV Available
Listing and Financial Details
- Tax Lot 2
- Assessor Parcel Number 157-06-099
Community Details
Overview
- Association fees include ground maintenance, street maintenance
- Aam Association, Phone Number (602) 957-9191
- Built by Camelot Homes
- Willow Subdivision, 6002 E W/ Casita Floorplan
Recreation
- Bike Trail
Security
- Gated Community
Map
Home Values in the Area
Average Home Value in this Area
Property History
| Date | Event | Price | Change | Sq Ft Price |
|---|---|---|---|---|
| 12/03/2024 12/03/24 | Sold | $2,670,310 | -10.5% | $678 / Sq Ft |
| 10/04/2024 10/04/24 | Pending | -- | -- | -- |
| 05/20/2024 05/20/24 | Price Changed | $2,985,000 | -6.7% | $758 / Sq Ft |
| 02/14/2024 02/14/24 | For Sale | $3,199,900 | -- | $813 / Sq Ft |
Tax History
| Year | Tax Paid | Tax Assessment Tax Assessment Total Assessment is a certain percentage of the fair market value that is determined by local assessors to be the total taxable value of land and additions on the property. | Land | Improvement |
|---|---|---|---|---|
| 2025 | $3,100 | $25,343 | $25,343 | -- |
| 2024 | $1,495 | $24,136 | $24,136 | -- |
| 2023 | $1,495 | $25,290 | $25,290 | -- |
Mortgage History
| Date | Status | Loan Amount | Loan Type |
|---|---|---|---|
| Open | $2,136,248 | New Conventional |
Deed History
| Date | Type | Sale Price | Title Company |
|---|---|---|---|
| Special Warranty Deed | $2,670,310 | Lawyers Title Of Arizona |
Similar Homes in Phoenix, AZ
Source: Arizona Regional Multiple Listing Service (ARMLS)
MLS Number: 6663490
APN: 157-06-099
- 1535 W Wagon Wheel Dr
- 1301 W Hayward Ave
- 1321 W Gardenia Ave
- 7701 N 17th Ave
- 7240 N 13th Ln
- 7245 N 13th Ln
- 1018 W Kaler Dr
- 1522 W Myrtle Ave
- 7819 N 17th Ave
- 7807 N 17th Dr
- 7813 N 17th Dr
- 7830 N 17th Ave
- 8011 N 15th Ave
- 1824 W State Ave
- 7844 N 17th Ave
- 1523 W Glenn Dr
- 7550 N 19th Ave Unit 104
- 7550 N 19th Ave Unit 103
- 1542 W Loma Ln
- 1001 W Northern Ave
