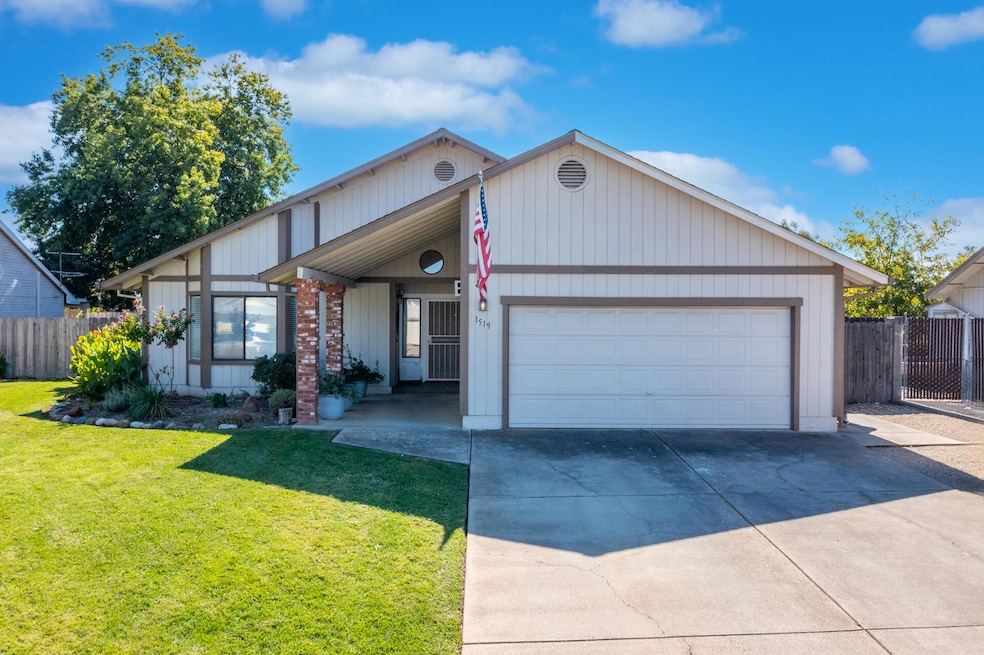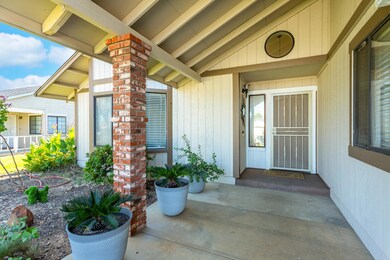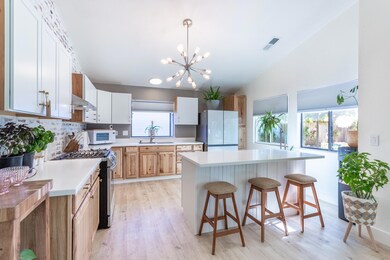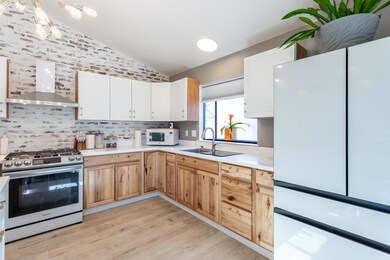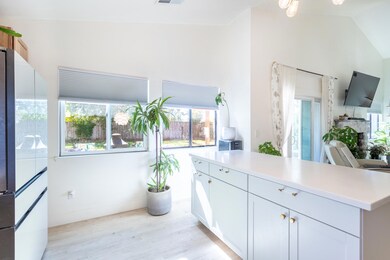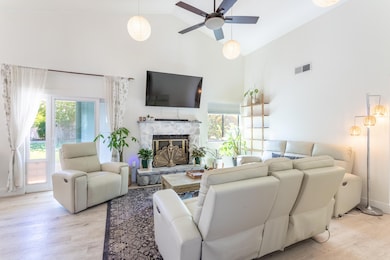
1519 Whistling Dr Redding, CA 96003
Boulder Creek Neighborhood
4
Beds
3
Baths
1,438
Sq Ft
8,712
Sq Ft Lot
Highlights
- Parking available for a boat
- Contemporary Architecture
- No HOA
- Enterprise High School Rated A-
- Solid Surface Countertops
- 1-Story Property
About This Home
As of December 2024Awesome home in Quailridge Subdivision, walking distance to Boulder Creek School. Home features 3 bedrooms, 2 bathrooms, approx 1438 sq ft plus 440 sq ft guest unit (1 bedroom, 1 bath). Fully remodeled kitchen with new cabinets, solid surface countertops, etc. New luxury vinyl throughout home, indoor laundry and so much more.
Property Details
Home Type
- Multi-Family
Est. Annual Taxes
- $4,063
Year Built
- Built in 1986
Lot Details
- 8,712 Sq Ft Lot
- Property is Fully Fenced
Home Design
- Contemporary Architecture
- Property Attached
- Slab Foundation
- Composition Roof
- Wood Siding
- Stucco
Interior Spaces
- 1,438 Sq Ft Home
- 1-Story Property
- Solid Surface Countertops
Bedrooms and Bathrooms
- 4 Bedrooms
- 3 Full Bathrooms
Parking
- Off-Street Parking
- Parking available for a boat
- RV Access or Parking
Utilities
- Forced Air Heating and Cooling System
Community Details
- No Home Owners Association
- Quailridge Subdivision
Listing and Financial Details
- Assessor Parcel Number 117-330-004
Map
Create a Home Valuation Report for This Property
The Home Valuation Report is an in-depth analysis detailing your home's value as well as a comparison with similar homes in the area
Home Values in the Area
Average Home Value in this Area
Property History
| Date | Event | Price | Change | Sq Ft Price |
|---|---|---|---|---|
| 12/30/2024 12/30/24 | Sold | $422,200 | +3.0% | $294 / Sq Ft |
| 12/09/2024 12/09/24 | Pending | -- | -- | -- |
| 12/04/2024 12/04/24 | Price Changed | $409,900 | -3.6% | $285 / Sq Ft |
| 12/04/2024 12/04/24 | For Sale | $425,000 | 0.0% | $296 / Sq Ft |
| 11/04/2024 11/04/24 | Pending | -- | -- | -- |
| 10/04/2024 10/04/24 | For Sale | $425,000 | +88.9% | $296 / Sq Ft |
| 01/08/2016 01/08/16 | Sold | $225,000 | -11.7% | $154 / Sq Ft |
| 11/27/2015 11/27/15 | Pending | -- | -- | -- |
| 07/29/2015 07/29/15 | For Sale | $254,900 | -- | $174 / Sq Ft |
Source: Shasta Association of REALTORS®
Tax History
| Year | Tax Paid | Tax Assessment Tax Assessment Total Assessment is a certain percentage of the fair market value that is determined by local assessors to be the total taxable value of land and additions on the property. | Land | Improvement |
|---|---|---|---|---|
| 2024 | $4,063 | $353,940 | $56,100 | $297,840 |
| 2023 | $4,063 | $347,000 | $55,000 | $292,000 |
| 2022 | $3,322 | $293,710 | $51,528 | $242,182 |
| 2021 | $3,238 | $287,952 | $50,518 | $237,434 |
| 2020 | $2,750 | $243,546 | $48,709 | $194,837 |
| 2019 | $2,724 | $238,771 | $47,754 | $191,017 |
| 2018 | $2,714 | $234,090 | $46,818 | $187,272 |
| 2017 | $2,755 | $229,500 | $45,900 | $183,600 |
| 2016 | $2,551 | $215,000 | $45,000 | $170,000 |
| 2015 | $2,457 | $205,000 | $45,000 | $160,000 |
| 2014 | $2,110 | $175,000 | $35,000 | $140,000 |
Source: Public Records
Mortgage History
| Date | Status | Loan Amount | Loan Type |
|---|---|---|---|
| Open | $401,090 | New Conventional | |
| Previous Owner | $277,600 | New Conventional | |
| Previous Owner | $279,837 | FHA | |
| Previous Owner | $220,924 | FHA | |
| Previous Owner | $201,000 | Fannie Mae Freddie Mac | |
| Previous Owner | $96,518 | Unknown |
Source: Public Records
Deed History
| Date | Type | Sale Price | Title Company |
|---|---|---|---|
| Grant Deed | $422,500 | Placer Title | |
| Grant Deed | $347,000 | Chicago Title | |
| Grant Deed | $285,000 | First American Title Company | |
| Grant Deed | $225,000 | Fidelity Natl Title Co Of Ca | |
| Interfamily Deed Transfer | -- | None Available | |
| Grant Deed | $289,000 | Fidelity Natl Title Co Of Ca |
Source: Public Records
Similar Homes in Redding, CA
Source: Shasta Association of REALTORS®
MLS Number: 24-4280
APN: 117-330-004-000
Nearby Homes
- 931 Grouse Dr
- 1041 Grouse Dr
- 1808 Whistling Dr
- 1854 Whistling Dr
- 1313 Lancers Ln
- 1285 Lancers Ln
- 897 Tanglewood Dr
- 1253 Brandon Ct
- 1025 Edgewater Ct
- 825 Mission Sierra Ct
- 823 Mission Sierra Ct
- 655 Bodenhamer Blvd
- 665 Grants Pass Place
- 868 Montcrest Dr
- 690 Mill Valley Pkwy
- 676 Mission de Oro Dr
- 672 Mission de Oro Dr
- 1740 Dana Dr
- 1026 Palisades Ave
- 1217 Crag Walk
