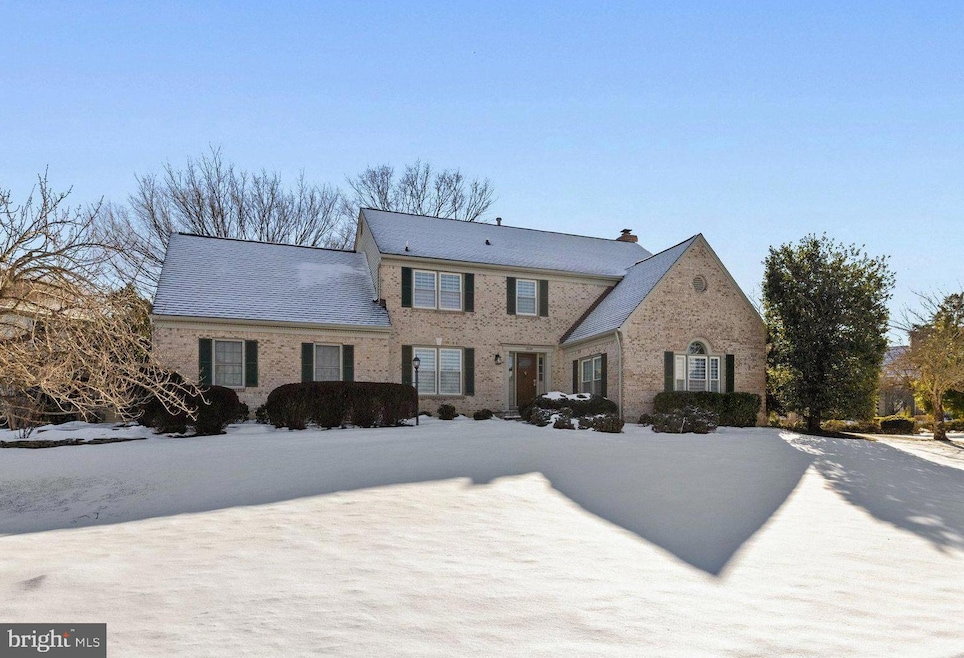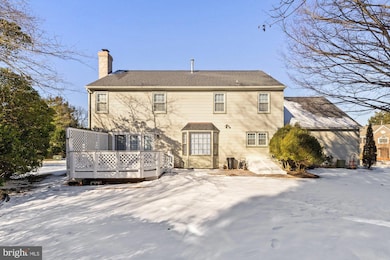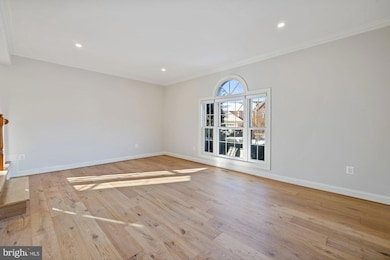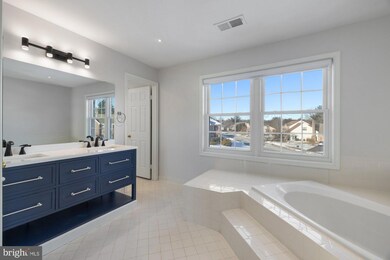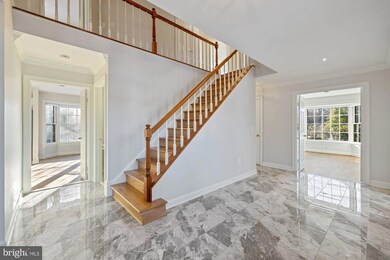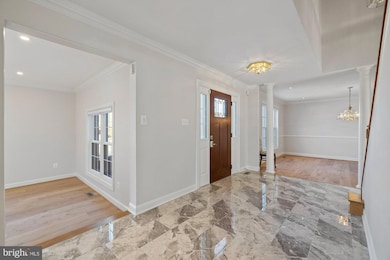
15199 Wetherburn Dr Centreville, VA 20120
Pleasant Valley NeighborhoodHighlights
- Gourmet Kitchen
- View of Trees or Woods
- Deck
- Westfield High School Rated A-
- Colonial Architecture
- Wood Flooring
About This Home
As of February 2025Gorgeous home in the highly desirable community of Virginia Run. This home offers 4 bedrooms, 2 full baths, 1 half bath, and 2,832 finished square feet over 3 levels sited on a .30 acre lot. Enjoy a bright and airy open concept layout. The main level showcases meticulous attention to detail and modern updates. There's plenty of space for entertaining with a living room, breakfast area, dining room, family room, and office. The gourmet kitchen features stainless steel appliances, a center island, and quartz countertops. The owner's suite includes a massive walk-in closet and a luxurious spa-like en suite bathroom, complete with a dual sink, soaking tub, and custom-tiled walk-in shower with a glass door. Three additional bedrooms and one full bathroom are located on the upper level. The unfinished basement offers tons of potential to be transformed into your own gym, workshop, or storage space. Relax outside on the large deck with a view of your spacious backyard. Enjoy great Virginia Run amenities and easy access to the community path. Nearby Virginia Run, Stone, Westfield.
Home Details
Home Type
- Single Family
Est. Annual Taxes
- $9,205
Year Built
- Built in 1988
Lot Details
- 0.3 Acre Lot
- Wood Fence
- Property is in excellent condition
- Property is zoned 030
HOA Fees
- $90 Monthly HOA Fees
Parking
- 2 Car Attached Garage
- 4 Driveway Spaces
- Front Facing Garage
- Garage Door Opener
- On-Street Parking
Home Design
- Colonial Architecture
- Shingle Roof
- Composition Roof
- Aluminum Siding
- Concrete Perimeter Foundation
Interior Spaces
- 2,832 Sq Ft Home
- Property has 3 Levels
- Recessed Lighting
- Electric Fireplace
- French Doors
- Six Panel Doors
- Entrance Foyer
- Family Room
- Living Room
- Dining Room
- Den
- Views of Woods
- Unfinished Basement
Kitchen
- Gourmet Kitchen
- Breakfast Room
- Oven
- Stove
- Built-In Microwave
- Dishwasher
- Stainless Steel Appliances
- Kitchen Island
- Upgraded Countertops
- Disposal
Flooring
- Wood
- Concrete
- Ceramic Tile
Bedrooms and Bathrooms
- 4 Bedrooms
- En-Suite Primary Bedroom
- En-Suite Bathroom
- Walk-In Closet
- Soaking Tub
- Bathtub with Shower
Laundry
- Laundry Room
- Laundry on main level
- Dryer
- Washer
Schools
- Virginia Run Elementary School
- Stone Middle School
- Westfield High School
Utilities
- Forced Air Heating and Cooling System
- Natural Gas Water Heater
Additional Features
- Deck
- Suburban Location
Community Details
- Association fees include trash
- Virginia Run HOA
- Westport Subdivision
Listing and Financial Details
- Tax Lot 117
- Assessor Parcel Number 0642 06 0117
Map
Home Values in the Area
Average Home Value in this Area
Property History
| Date | Event | Price | Change | Sq Ft Price |
|---|---|---|---|---|
| 02/14/2025 02/14/25 | Sold | $960,000 | +1.1% | $339 / Sq Ft |
| 02/02/2025 02/02/25 | Pending | -- | -- | -- |
| 01/31/2025 01/31/25 | For Sale | $950,000 | 0.0% | $335 / Sq Ft |
| 01/28/2025 01/28/25 | Price Changed | $950,000 | -- | $335 / Sq Ft |
Tax History
| Year | Tax Paid | Tax Assessment Tax Assessment Total Assessment is a certain percentage of the fair market value that is determined by local assessors to be the total taxable value of land and additions on the property. | Land | Improvement |
|---|---|---|---|---|
| 2024 | $9,205 | $794,540 | $292,000 | $502,540 |
| 2023 | $8,907 | $789,310 | $292,000 | $497,310 |
| 2022 | $8,202 | $717,260 | $252,000 | $465,260 |
| 2021 | $7,332 | $624,810 | $242,000 | $382,810 |
| 2020 | $7,165 | $605,410 | $232,000 | $373,410 |
| 2019 | $6,966 | $588,550 | $226,000 | $362,550 |
| 2018 | $6,768 | $588,550 | $226,000 | $362,550 |
| 2017 | $6,833 | $588,550 | $226,000 | $362,550 |
| 2016 | $6,690 | $577,440 | $222,000 | $355,440 |
| 2015 | $6,653 | $596,150 | $222,000 | $374,150 |
| 2014 | $6,376 | $572,650 | $212,000 | $360,650 |
Mortgage History
| Date | Status | Loan Amount | Loan Type |
|---|---|---|---|
| Previous Owner | $200,000 | New Conventional | |
| Previous Owner | $867,000 | Credit Line Revolving | |
| Previous Owner | $106,478 | New Conventional |
Deed History
| Date | Type | Sale Price | Title Company |
|---|---|---|---|
| Deed | $960,000 | Chicago Title | |
| Warranty Deed | $600,000 | Chicago Title | |
| Interfamily Deed Transfer | -- | None Available | |
| Gift Deed | -- | Mbh Settlement Group Lc |
Similar Homes in Centreville, VA
Source: Bright MLS
MLS Number: VAFX2218500
APN: 0642-06-0117
- 15154 Wetherburn Dr
- 15458 Meherrin Dr
- 6306 Lee Forest Path
- 14952 Lady Madonna Ct
- 6262 Welton Dr
- 15500 Lee Hwy
- 6759 Bronze Post Rd
- 14812 Edman Cir
- 15532 Eagle Tavern Ln
- 14849 Leicester Ct
- 14841 Haymarket Ln
- 15306 Whispering Glen Ct
- 14805 Rydell Rd Unit 201
- 14807 Maidstone Ct
- 14827 Palmerston Square
- 15119 Compton Rd
- 14805 Hatfield Square
- 14627 Seasons Dr
- 6213 Stonepath Cir
- 6223 Stonepath Cir
