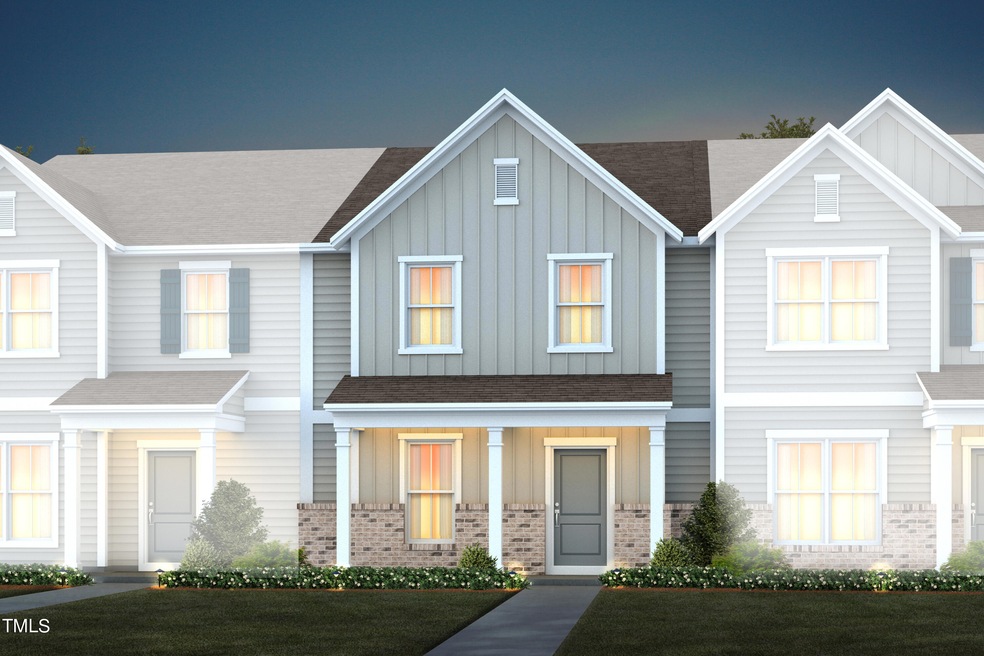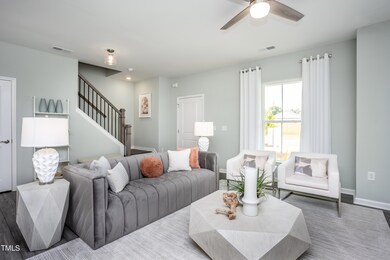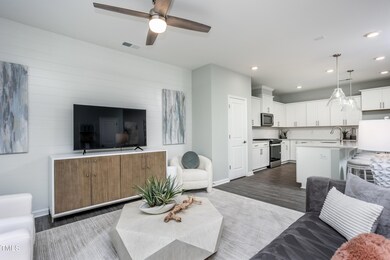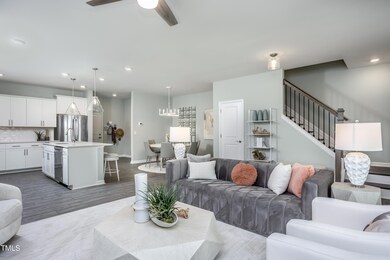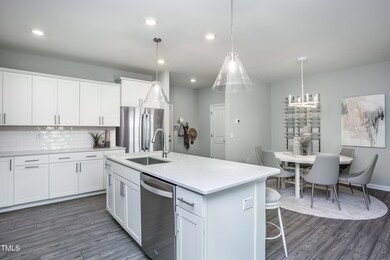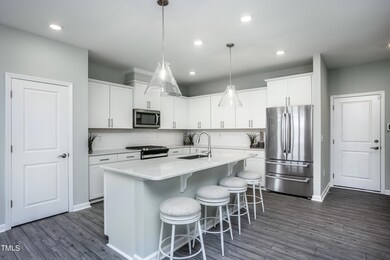
152 Abbots Mill Dr Raleigh, NC 27603
Highlights
- Fitness Center
- New Construction
- Clubhouse
- Middle Creek High Rated A-
- Open Floorplan
- Traditional Architecture
About This Home
As of December 2024New construction townhome, ready Dec/Jan. The Sedona is an interior townhome with oversized 2 car rear load garage with plenty of storage space plus an EV charger. Charming front porch with brick accents. Large center island, Upgrades include white kitchen cabinets with soft close doors/drawers and roll out trays, single bowl sink, brushed nickel hardware plus Oak stair treads and metal balusters plus an EV charger in garage. Loft area is perfect for a home office. Amenities include pool, fitness center with Peloton bike, dog park, playground, and pocket parks. Model home available to tour.
Townhouse Details
Home Type
- Townhome
Est. Annual Taxes
- $770
Year Built
- Built in 2024 | New Construction
Lot Details
- 2,614 Sq Ft Lot
HOA Fees
- $123 Monthly HOA Fees
Parking
- 2 Car Attached Garage
Home Design
- Traditional Architecture
- Slab Foundation
- Frame Construction
- Shingle Roof
Interior Spaces
- 1,955 Sq Ft Home
- 2-Story Property
- Open Floorplan
- Wired For Data
- Smooth Ceilings
- High Ceiling
- Family Room
- Dining Room
- Smart Thermostat
Kitchen
- Microwave
- Plumbed For Ice Maker
- Dishwasher
- Granite Countertops
Flooring
- Carpet
- Tile
- Luxury Vinyl Tile
Bedrooms and Bathrooms
- 3 Bedrooms
- Primary Bedroom on Main
- Walk-In Closet
- Walk-in Shower
Outdoor Features
- Patio
- Exterior Lighting
- Rain Gutters
Schools
- Smith Elementary School
- North Garner Middle School
- Middle Creek High School
Utilities
- Zoned Heating and Cooling
- Heating System Uses Natural Gas
- Vented Exhaust Fan
- Gas Water Heater
- High Speed Internet
- Cable TV Available
Community Details
Overview
- $500 One-Time Secondary Association Fee
- Association fees include cable TV, internet, ground maintenance
- Associa Association, Phone Number (919) 786-8053
- Built by Pulte Group
- Exchange At 401 Subdivision, Sedona Floorplan
- Maintained Community
Amenities
- Clubhouse
Recreation
- Community Playground
- Fitness Center
- Community Pool
- Dog Park
Map
Home Values in the Area
Average Home Value in this Area
Property History
| Date | Event | Price | Change | Sq Ft Price |
|---|---|---|---|---|
| 03/27/2025 03/27/25 | Under Contract | -- | -- | -- |
| 02/25/2025 02/25/25 | For Rent | $1,950 | 0.0% | -- |
| 12/23/2024 12/23/24 | Sold | $395,190 | -4.8% | $202 / Sq Ft |
| 08/05/2024 08/05/24 | Pending | -- | -- | -- |
| 07/24/2024 07/24/24 | Price Changed | $414,990 | -1.2% | $212 / Sq Ft |
| 07/23/2024 07/23/24 | Price Changed | $419,990 | -2.5% | $215 / Sq Ft |
| 07/03/2024 07/03/24 | For Sale | $430,770 | -- | $220 / Sq Ft |
Tax History
| Year | Tax Paid | Tax Assessment Tax Assessment Total Assessment is a certain percentage of the fair market value that is determined by local assessors to be the total taxable value of land and additions on the property. | Land | Improvement |
|---|---|---|---|---|
| 2023 | -- | $60,000 | $60,000 | $0 |
Similar Homes in Raleigh, NC
Source: Doorify MLS
MLS Number: 10039252
APN: 0790.03-20-9624-000
- 784 Ben Ledi Ct
- 716 Ben Ledi Ct
- 262 Broomside Ave
- 285 Broomside Ave
- 281 Broomside Ave
- 724 Denburn Place
- 345 Broomside Ave
- 333 Broomside Ave
- 385 Fosterton Cottage Way
- 246 Broomside Ave
- 776 Denburn Place
- 295 Broomside Ave
- 283 Broomside Ave
- 393 Fosterton Cottage Way
- 391 Fosterton Cottage Way
- 781 Denburn Place
- 561 Fosterton Cottage Way
- 728 Denburn Place
- 553 Fosterton Cottage Way
- 776 Ben Ledi Ct
