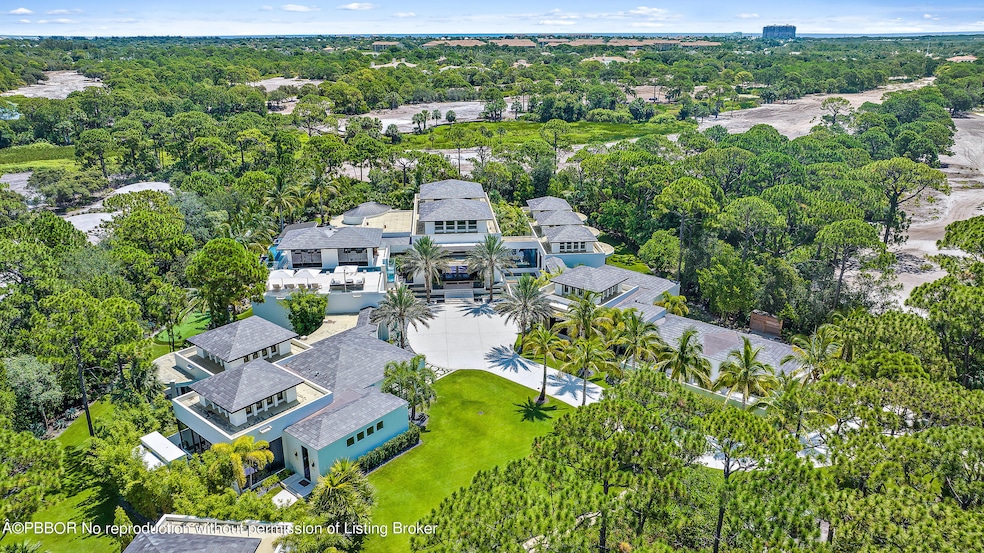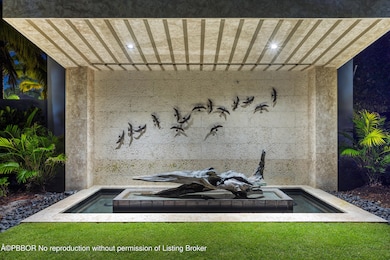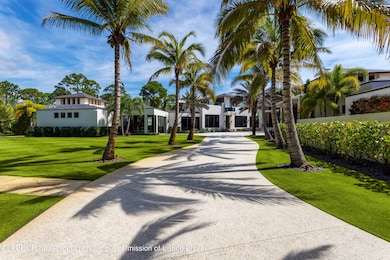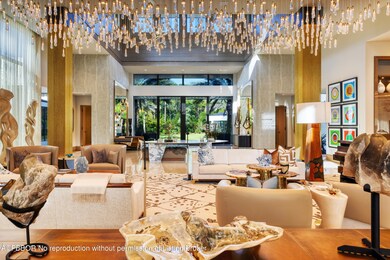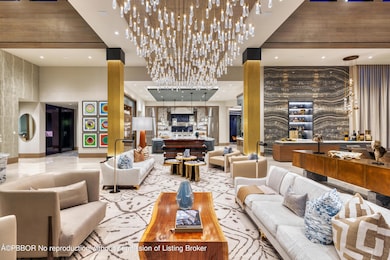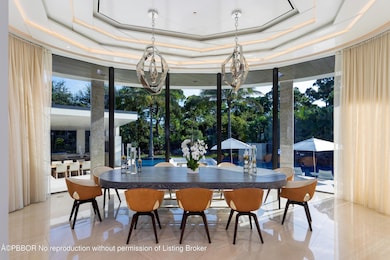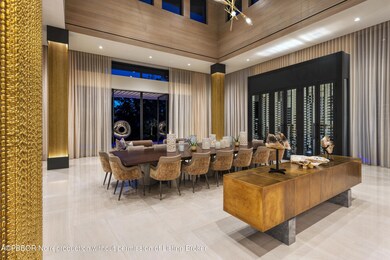
152 Bears Club Dr Jupiter, FL 33477
Bear's Club NeighborhoodHighlights
- Guest House
- Wine Room
- Waterfront
- William T. Dwyer High School Rated A-
- Outdoor Pool
- 2.4 Acre Lot
About This Home
As of February 2025This 25,500+SF resort-style estate is privately positioned on a sprawling 2.4 acres in one of Jupiter's most sought-after communities: The Bears Club. Designed for luxurious well-being, this architectural masterpiece offers unmatched amenities in a single-family residence. Immerse yourself in the fully equipped fitness center, salon, spa, or massage room; stay on top of your game with the golf simulator; or get some reps in the 2nd level lap pool. Wind down in the meandering oasis pool with swim-up bars & cascading waterfall, regale in the game room or in one of the thoughtfully curated lounge areas. This home truly embodies the perfect blend of stunning architecture, spacious living, endless entertainment, and a rare lifestyle. 2024 POA Quarterly Assessment: $5,238; Comcast quarterly: $810. Capital Contribution: the Capital Contribution is capped at 1% of the average of the most recent total market value of all homes on Bear's Club Drive as shown on and calculated from the Palm Beach County Property Appraiser's website. The cap for 2024 is $145,055. Please keep in mind, this number will be recalculated as of January 1, 2025.
DISCLAIMER: Information published or otherwise provided by the listing company and its
representatives including but not limited to prices, measurements, square footages, lot sizes,
calculations, statistics, and videos are deemed reliable but are not guaranteed and are subject to
errors, omissions or changes without notice. All such information should be independently verified by
any prospective purchaser or seller. Parties should perform their own due diligence to verify such
information prior to a sale or listing. Listing company expressly disclaims any warranty or
representation regarding such information. Prices published are either list price, sold price, and/or last
asking price. The listing company participates in the Multiple Listing Service and IDX. The properties
published as listed and sold are not necessarily exclusive to listing company and may be listed or have
sold with other members of the Multiple Listing Service. Transactions where listing company
represented both buyers and sellers are calculated as two sales. Some affiliations may not be
applicable to certain geographic areas. If your property is currently listed with another broker, please
disregard any solicitation for services. Information published or otherwise provided by seller, listing
company or its representatives is deemed reliable but are not guaranteed and subject to errors,
omissions, or changes without notice. Copyright 2025 by the listing company. All Rights Reserved.
Last Agent to Sell the Property
Premier Estate Properties, Inc. - Palm Beach License #BK-397290
Home Details
Home Type
- Single Family
Est. Annual Taxes
- $477,171
Year Built
- Built in 2021
Lot Details
- 2.4 Acre Lot
- Waterfront
- Property is zoned R1
Parking
- Attached Garage
Home Design
- Tile Roof
- Fiber Cement Roof
- Concrete Block And Stucco Construction
Interior Spaces
- 16,337 Sq Ft Home
- Wet Bar
- Wine Room
- Living Room
- Dining Room
- Home Gym
Kitchen
- Microwave
- Dishwasher
- Wine Refrigerator
- Disposal
Flooring
- Wood
- Tile
Bedrooms and Bathrooms
- 5 Bedrooms
- 10 Bathrooms
Laundry
- Dryer
- Washer
Home Security
- Home Security System
- Impact Glass
Utilities
- Central Heating and Cooling System
- Cable TV Available
Additional Features
- Outdoor Pool
- Guest House
Community Details
- Tropic Isle Subdivision
- Mandatory Home Owners Association
Listing and Financial Details
- Homestead Exemption
- Assessor Parcel Number 30434119080000610
Map
Home Values in the Area
Average Home Value in this Area
Property History
| Date | Event | Price | Change | Sq Ft Price |
|---|---|---|---|---|
| 02/18/2025 02/18/25 | Sold | $48,000,000 | -17.2% | $2,938 / Sq Ft |
| 01/07/2025 01/07/25 | Pending | -- | -- | -- |
| 10/29/2024 10/29/24 | For Sale | $58,000,000 | +866.7% | $3,550 / Sq Ft |
| 05/21/2018 05/21/18 | Sold | $6,000,000 | -7.7% | -- |
| 04/21/2018 04/21/18 | Pending | -- | -- | -- |
| 11/09/2017 11/09/17 | For Sale | $6,500,000 | -- | -- |
Tax History
| Year | Tax Paid | Tax Assessment Tax Assessment Total Assessment is a certain percentage of the fair market value that is determined by local assessors to be the total taxable value of land and additions on the property. | Land | Improvement |
|---|---|---|---|---|
| 2024 | $477,171 | $27,615,264 | -- | -- |
| 2023 | $361,540 | $16,127,844 | $0 | $0 |
| 2022 | $279,779 | $14,661,676 | $0 | $0 |
| 2021 | $88,088 | $4,400,000 | $4,400,000 | $0 |
| 2020 | $98,271 | $4,884,000 | $4,884,000 | $0 |
| 2019 | $99,532 | $4,884,000 | $4,884,000 | $0 |
| 2018 | $87,528 | $4,379,265 | $4,379,265 | $0 |
| 2017 | $89,664 | $4,379,265 | $4,379,265 | $0 |
| 2016 | $89,732 | $4,181,588 | $0 | $0 |
| 2015 | $87,774 | $3,801,444 | $0 | $0 |
| 2014 | $77,856 | $3,455,858 | $0 | $0 |
Mortgage History
| Date | Status | Loan Amount | Loan Type |
|---|---|---|---|
| Open | $53,260,000 | Balloon | |
| Closed | $53,260,000 | Balloon | |
| Previous Owner | $2,871,572 | Future Advance Clause Open End Mortgage |
Deed History
| Date | Type | Sale Price | Title Company |
|---|---|---|---|
| Warranty Deed | $48,000,000 | None Listed On Document | |
| Warranty Deed | $48,000,000 | None Listed On Document | |
| Warranty Deed | $6,000,000 | Attorney | |
| Warranty Deed | $4,125,000 | Attorney | |
| Quit Claim Deed | -- | Attorney |
Similar Homes in Jupiter, FL
Source: Palm Beach Board of REALTORS®
MLS Number: 24-1567
APN: 30-43-41-19-08-000-0610
- 150 Bears Club Dr
- 306 Villa Dr
- 304 Villa Dr
- 146 Bears Club Dr
- 250 Bears Club Dr Unit C1
- 437 Via Del Orso Dr
- 228 Bears Club Dr
- 226 Bears Club Dr
- 136 Bears Club Dr
- 204 Royal Tern Ct
- 135 W Bears Club Dr
- 131 W Bears Club Dr
- 185 Bears Club Dr
- 14341 Palmwood Rd
- 14662 Watermark Way
- 14844 Palmwood Rd
- 14860 Palmwood Rd
- 440 Mariner Dr
- 14898 Palmwood Rd
- 14354 Cypress Island Cir
