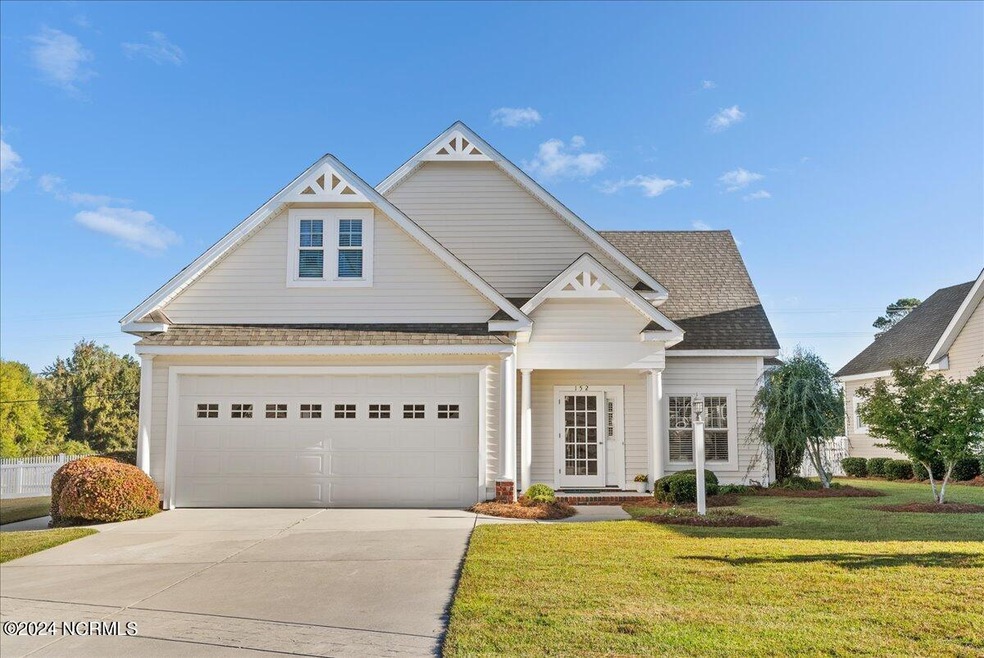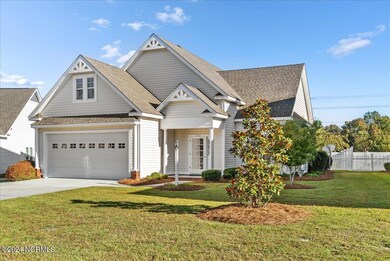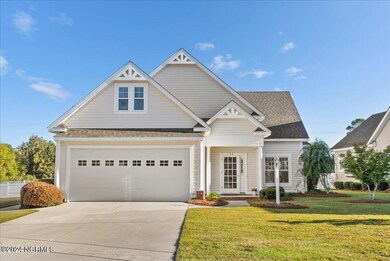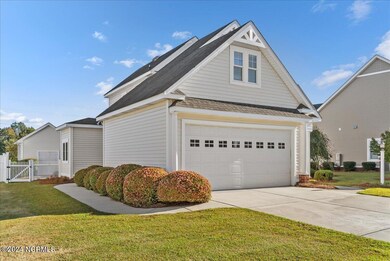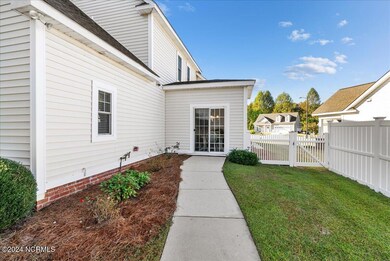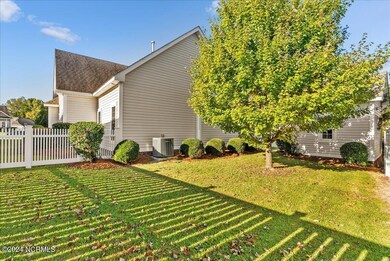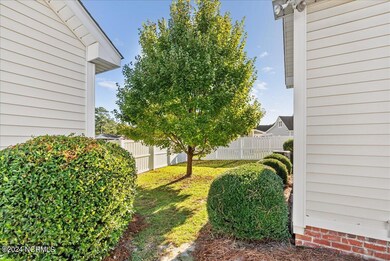
152 Beth Eden Ct Rocky Mount, NC 27803
Highlights
- Wood Flooring
- 1 Fireplace
- Fenced Yard
- Main Floor Primary Bedroom
- Formal Dining Room
- Walk-In Closet
About This Home
As of December 2024Lovely home in beautiful Beth Eden subdivision and custom built. Immaculate interior with open family room and formal dining, fireplace and open to second floor with beautiful staircase. Well appointed kitchen with quartz counter tops, gas stove and stainless steel appliances, refrigerator stays and washer dryer. Sunny breakfast room and just off the kitchen that is light and airy. Three bedrooms and 2 1/2 baths. Primary floor master suite is spacious with large master bath. Plantation shutters downstairs. Second floor offers overlook loft area and could be used for for a variety of options. HUGE amount of walk in attic storage upstairs off of both bedrooms for all your things. Lovely landscaping and nice exterior storage building, fenced in yard and attached 2 car garage. Welcome to your new home!
Home Details
Home Type
- Single Family
Est. Annual Taxes
- $1,895
Year Built
- Built in 2014
Lot Details
- 9,148 Sq Ft Lot
- Lot Dimensions are 81 x 148 x 59 x 119
- Fenced Yard
HOA Fees
- $120 Monthly HOA Fees
Home Design
- Brick Foundation
- Architectural Shingle Roof
- Vinyl Siding
- Stick Built Home
Interior Spaces
- 2,059 Sq Ft Home
- 2-Story Property
- Ceiling height of 9 feet or more
- 1 Fireplace
- Formal Dining Room
- Home Security System
- Laundry Room
Flooring
- Wood
- Carpet
- Tile
Bedrooms and Bathrooms
- 3 Bedrooms
- Primary Bedroom on Main
- Walk-In Closet
Parking
- 2 Car Attached Garage
- Driveway
Outdoor Features
- Outdoor Storage
Schools
- Winstead Avenue Elementary School
- Rocky Mount Middle School
- Rocky Mount Senior High School
Utilities
- Forced Air Heating and Cooling System
- Heating System Uses Natural Gas
- Electric Water Heater
Community Details
- Beth Eden Association, Phone Number (252) 937-2121
- Beth Eden Subdivision
Listing and Financial Details
- Tax Lot 19
- Assessor Parcel Number 3739-08-88-3092
Map
Home Values in the Area
Average Home Value in this Area
Property History
| Date | Event | Price | Change | Sq Ft Price |
|---|---|---|---|---|
| 12/18/2024 12/18/24 | Sold | $325,000 | 0.0% | $158 / Sq Ft |
| 11/08/2024 11/08/24 | Pending | -- | -- | -- |
| 10/25/2024 10/25/24 | For Sale | $325,000 | -- | $158 / Sq Ft |
Tax History
| Year | Tax Paid | Tax Assessment Tax Assessment Total Assessment is a certain percentage of the fair market value that is determined by local assessors to be the total taxable value of land and additions on the property. | Land | Improvement |
|---|---|---|---|---|
| 2024 | $1,895 | $170,250 | $28,730 | $141,520 |
| 2023 | $1,141 | $170,250 | $0 | $0 |
| 2022 | $1,166 | $170,250 | $28,730 | $141,520 |
| 2021 | $1,141 | $170,250 | $28,730 | $141,520 |
| 2020 | $1,141 | $170,250 | $28,730 | $141,520 |
| 2019 | $1,141 | $170,250 | $28,730 | $141,520 |
| 2018 | $1,141 | $170,250 | $0 | $0 |
| 2017 | $1,141 | $170,250 | $0 | $0 |
| 2015 | $884 | $132,000 | $0 | $0 |
| 2014 | $167 | $28,730 | $0 | $0 |
Mortgage History
| Date | Status | Loan Amount | Loan Type |
|---|---|---|---|
| Previous Owner | $134,000 | New Conventional |
Deed History
| Date | Type | Sale Price | Title Company |
|---|---|---|---|
| Warranty Deed | $325,000 | None Listed On Document | |
| Warranty Deed | $30,000 | None Available |
Similar Homes in Rocky Mount, NC
Source: Hive MLS
MLS Number: 100471141
APN: 3739-08-88-3092
- 912 Pamela Ln
- 1815 Bethlehem Rd
- 2008 Joelene Dr
- 805 Joshua Clay Dr
- 1117 Beechwood Dr
- 512 Drexel Rd
- 1641 Bridgedale Dr
- 000 Old Mill
- 3316 Jason Dr
- 000 S Halifax
- 000 Beechwood Dr
- 2325 S Halifax Rd
- 3204 Jason Dr
- 3836 Gloucester Rd
- 4013 Carybrook Rd
- 3540 Chelsea Dr
- 3924 Hampton Dr
- 000 Sandburg
- 2912 Westminster Dr
- 1054 Weathervane Hill Dr
