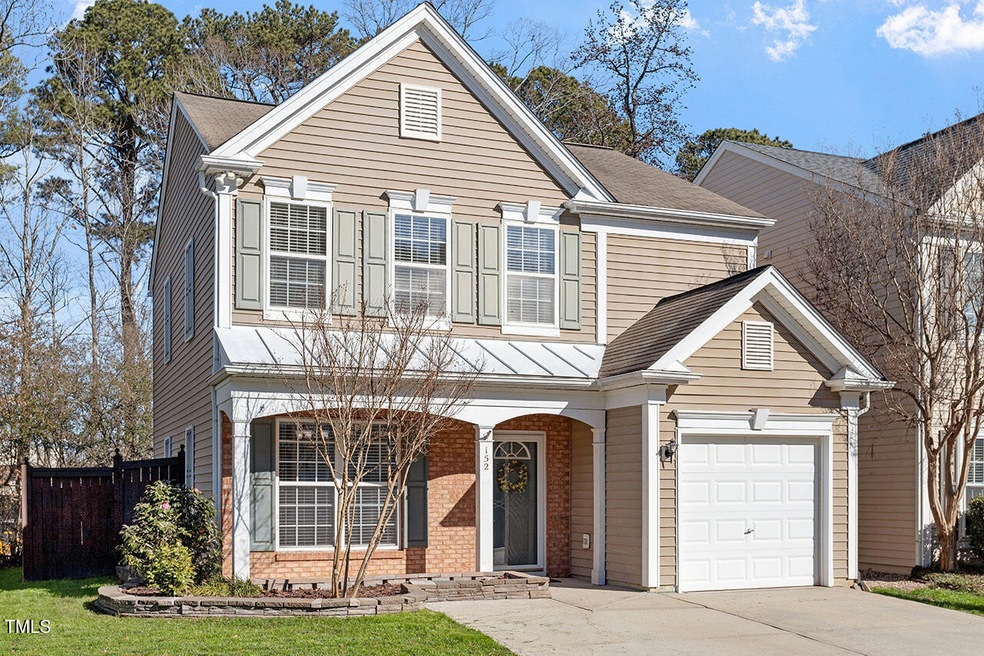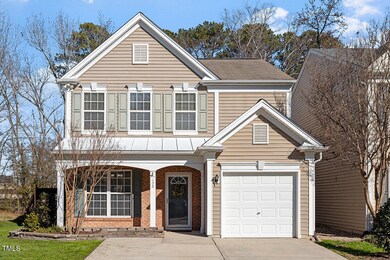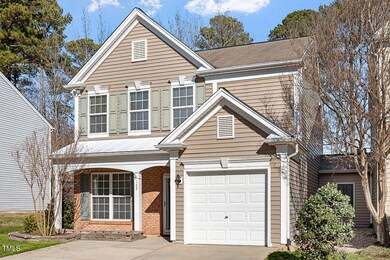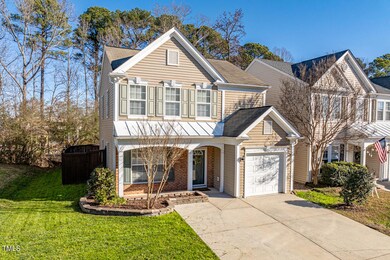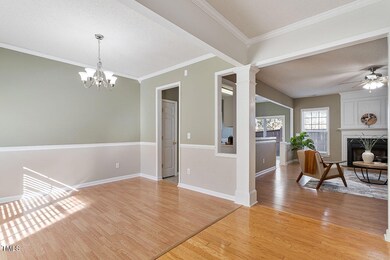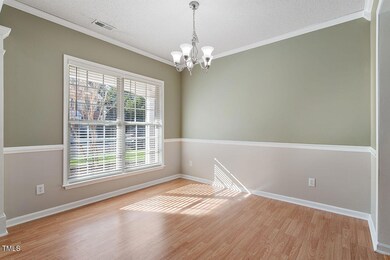
152 Brentfield Loop Morrisville, NC 27560
Breckenridge NeighborhoodHighlights
- Open Floorplan
- Clubhouse
- Vaulted Ceiling
- Parkside Elementary School Rated A
- Contemporary Architecture
- Wood Flooring
About This Home
As of February 2025Comfortable, warm and inviting, END-UNIT townhome that lives large! Townhomes in this community are connected only by exterior storage room walls on either side, so it feels LIKE A SINGLE-FAMILY HOME! Nestled in the heart of the Triangle within the serene BRECKENRIDGE community, it's close to popular restaurants, shopping, entertainment, outdoor activities and other beautiful surroundings in the Triangle area. Ideally situated for convenient access to I-540, I-40, RTP, and RDU airport. The bright, open-floor plan includes 3 BEDROOMS and 2.5 BATHS, a family room with a GAS LOG FIREPLACE and a separate dining room. The primary bedroom features a VAULTED CEILING with an ensuite that includes a separate tub and shower, a double vanity with space for a make-up stool, and a large walk-in closet. Secondary bedrooms share a bath with a tub/shower combo. Enjoy the privacy FENCED-IN backyard with a PATIO for grilling or entertaining. There's a one car GARAGE and two parking spots in the driveway. Neighborhood amenities include POOL, TENNIS courts, PLAYGROUND and CLUBHOUSE. Perfect as a primary, secondary or investment property.
Townhouse Details
Home Type
- Townhome
Est. Annual Taxes
- $3,423
Year Built
- Built in 2000
Lot Details
- 3,049 Sq Ft Lot
- Property fronts a private road
- End Unit
- No Units Located Below
- No Unit Above or Below
- Wood Fence
- Back Yard Fenced
- Landscaped
HOA Fees
Parking
- 1 Car Attached Garage
- Parking Pad
- Front Facing Garage
- Garage Door Opener
- Private Driveway
- 2 Open Parking Spaces
Home Design
- Contemporary Architecture
- Transitional Architecture
- Brick Exterior Construction
- Slab Foundation
- Blown-In Insulation
- Shingle Roof
- Vinyl Siding
Interior Spaces
- 1,716 Sq Ft Home
- 2-Story Property
- Open Floorplan
- Vaulted Ceiling
- Ceiling Fan
- Gas Log Fireplace
- Entrance Foyer
- Family Room
- Living Room with Fireplace
- Breakfast Room
- Dining Room
- Storage
- Pull Down Stairs to Attic
Kitchen
- Eat-In Kitchen
- Self-Cleaning Oven
- Electric Range
- Microwave
- Dishwasher
- Laminate Countertops
- Disposal
Flooring
- Wood
- Carpet
- Laminate
- Vinyl
Bedrooms and Bathrooms
- 3 Bedrooms
- Walk-In Closet
- Double Vanity
- Separate Shower in Primary Bathroom
- Soaking Tub
- Bathtub with Shower
Laundry
- Laundry Room
- Laundry on upper level
- Dryer
- Washer
Home Security
Outdoor Features
- Patio
- Outdoor Storage
- Rain Gutters
- Front Porch
Schools
- Parkside Elementary School
- Alston Ridge Middle School
- Panther Creek High School
Utilities
- Forced Air Zoned Heating and Cooling System
- Heating System Uses Natural Gas
- Natural Gas Connected
- Gas Water Heater
- Cable TV Available
Listing and Financial Details
- Assessor Parcel Number REID: 0281488
Community Details
Overview
- Association fees include ground maintenance, road maintenance, trash
- Breckenridge Master HOA (York Properties) Association, Phone Number (919) 821-1350
- Manors At Breckenridge (Ppm) Association
- Breckenridge Subdivision
- Maintained Community
Amenities
- Trash Chute
- Clubhouse
Recreation
- Tennis Courts
- Community Pool
- Trails
Security
- Resident Manager or Management On Site
- Storm Doors
- Fire and Smoke Detector
Map
Home Values in the Area
Average Home Value in this Area
Property History
| Date | Event | Price | Change | Sq Ft Price |
|---|---|---|---|---|
| 02/19/2025 02/19/25 | Sold | $419,000 | 0.0% | $244 / Sq Ft |
| 01/11/2025 01/11/25 | Pending | -- | -- | -- |
| 01/10/2025 01/10/25 | For Sale | $419,000 | -- | $244 / Sq Ft |
Tax History
| Year | Tax Paid | Tax Assessment Tax Assessment Total Assessment is a certain percentage of the fair market value that is determined by local assessors to be the total taxable value of land and additions on the property. | Land | Improvement |
|---|---|---|---|---|
| 2024 | $3,423 | $391,253 | $120,000 | $271,253 |
| 2023 | $2,651 | $251,296 | $71,000 | $180,296 |
| 2022 | $2,557 | $251,296 | $71,000 | $180,296 |
| 2021 | $2,445 | $251,296 | $71,000 | $180,296 |
| 2020 | $2,432 | $251,296 | $71,000 | $180,296 |
| 2019 | $2,055 | $183,224 | $46,000 | $137,224 |
| 2018 | $1,934 | $183,224 | $46,000 | $137,224 |
| 2017 | $1,861 | $183,224 | $46,000 | $137,224 |
| 2016 | $1,835 | $183,224 | $46,000 | $137,224 |
| 2015 | $1,787 | $172,485 | $34,000 | $138,485 |
| 2014 | $1,702 | $172,485 | $34,000 | $138,485 |
Mortgage History
| Date | Status | Loan Amount | Loan Type |
|---|---|---|---|
| Open | $398,050 | New Conventional | |
| Closed | $398,050 | New Conventional | |
| Previous Owner | $233,000 | Adjustable Rate Mortgage/ARM | |
| Previous Owner | $182,000 | Unknown | |
| Previous Owner | $2,224,223 | Unknown | |
| Previous Owner | $141,500 | Unknown | |
| Previous Owner | $123,200 | No Value Available | |
| Closed | $15,400 | No Value Available |
Deed History
| Date | Type | Sale Price | Title Company |
|---|---|---|---|
| Warranty Deed | $419,000 | None Listed On Document | |
| Warranty Deed | $419,000 | None Listed On Document | |
| Warranty Deed | $233,000 | None Available | |
| Interfamily Deed Transfer | -- | None Available | |
| Warranty Deed | $182,000 | None Available | |
| Warranty Deed | $154,000 | -- |
Similar Homes in the area
Source: Doorify MLS
MLS Number: 10069852
APN: 0746.03-21-3095-000
- 142 Brentfield Loop
- 610 Canyon Lake Cir
- 614 Canyon Lake Cir
- 203 Canyon Lake Cir
- 706 Canyon Lake Cir
- 510 Berry Chase Way
- 533 Berry Chase Way
- 1012 Fulbright Dr
- 1029 Benay Rd
- 209 Oswego Ct
- 1160 Craigmeade Dr
- 3148 Rapid Falls Rd
- 336 New Milford Rd
- 3141 Rapid Falls Rd
- 204 Stockton Gorge Rd
- 212 Liberty Rose Dr
- 503 Suffolk Green Ln Unit 169
- 211 Kurtner Ct
- 105 Concordia Woods Dr
- 1632 Ferntree Ct
