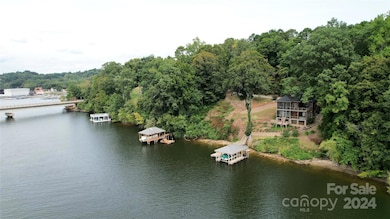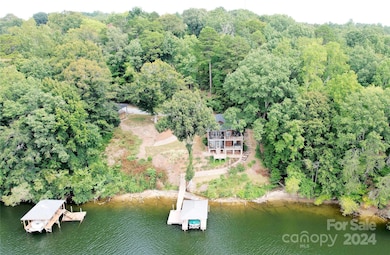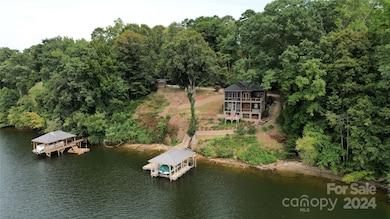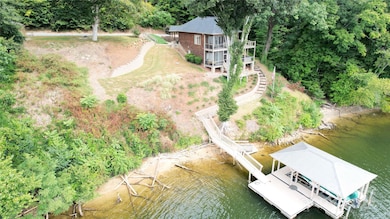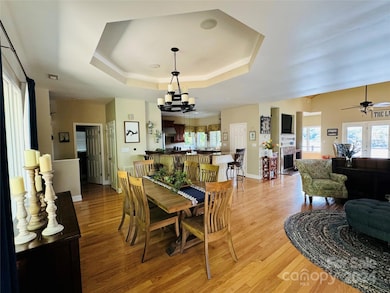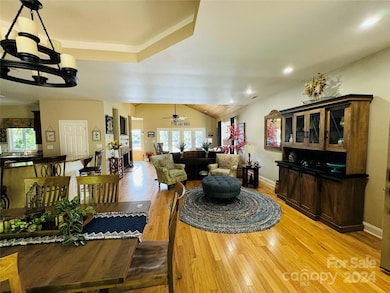
152 Bridge Pointe Ln Hickory, NC 28601
Bethlehem NeighborhoodEstimated payment $5,374/month
Highlights
- Pier
- Boat Lift
- Waterfront
- West Alexander Middle School Rated A-
- Spa
- Deck
About This Home
Experience lakeside living at its finest with this stunning, fully furnished home on the main channel of Lake Hickory. This gorgeous home comes complete with stylish furniture, decor, and accessories-simply open the door and start enjoying your new home. The property features enclosed decks on both the upper and lower levels, with the upper deck off the main living area and the lower deck accessible from the primary bedroom. Enjoy breathtaking sunrises and sunsets from the decks or updated dock! Nestled in a private, wooded setting surrounded by nature and wildlife, this home offers a peaceful retreat with modern updates. The beautifully landscaped grounds enhance the outdoor space, including a cozy fire pit area. With so many features and comforts, this property is truly a lakeside paradise. The septic allows for a 2BR. There is a 3rd room on the lower level that can be used as an office but has been used as a third bedroom. Jack and Jill bath shared between bedroom 2 and office.
Listing Agent
Cannon & Cannon Properties,LLC Brokerage Email: angelacannonrealestate@gmail.com License #290572
Home Details
Home Type
- Single Family
Est. Annual Taxes
- $4,543
Year Built
- Built in 2008
Lot Details
- Waterfront
- Sloped Lot
- Wooded Lot
Home Design
- Pillar, Post or Pier Foundation
Interior Spaces
- 2-Story Property
- Fireplace
- Screened Porch
- Water Views
- Finished Basement
Kitchen
- Double Oven
- Gas Oven
- Gas Cooktop
- Dishwasher
- Kitchen Island
Bedrooms and Bathrooms
- 2 Bedrooms
- Walk-In Closet
Laundry
- Laundry Room
- Dryer
Parking
- Detached Carport Space
- Driveway
Outdoor Features
- Spa
- Pier
- Boat Lift
- Deck
- Patio
- Fire Pit
- Shed
Utilities
- Heat Pump System
- Septic Tank
Listing and Financial Details
- Assessor Parcel Number 3715753167
Map
Home Values in the Area
Average Home Value in this Area
Tax History
| Year | Tax Paid | Tax Assessment Tax Assessment Total Assessment is a certain percentage of the fair market value that is determined by local assessors to be the total taxable value of land and additions on the property. | Land | Improvement |
|---|---|---|---|---|
| 2024 | $4,543 | $637,161 | $193,618 | $443,543 |
| 2023 | $5,308 | $637,161 | $193,618 | $443,543 |
| 2022 | $3,224 | $387,035 | $176,017 | $211,018 |
| 2021 | $3,224 | $387,035 | $176,017 | $211,018 |
| 2020 | $3,224 | $387,035 | $176,017 | $211,018 |
| 2019 | $3,128 | $375,498 | $164,480 | $211,018 |
| 2018 | $3,083 | $375,498 | $164,480 | $211,018 |
| 2017 | $3,083 | $375,498 | $164,480 | $211,018 |
| 2016 | $3,091 | $375,498 | $164,480 | $211,018 |
| 2015 | $3,083 | $375,498 | $164,480 | $211,018 |
| 2014 | $3,083 | $343,546 | $151,470 | $192,076 |
| 2012 | -- | $343,546 | $151,470 | $192,076 |
Property History
| Date | Event | Price | Change | Sq Ft Price |
|---|---|---|---|---|
| 02/14/2025 02/14/25 | For Sale | $895,000 | -3.8% | $358 / Sq Ft |
| 10/17/2024 10/17/24 | Off Market | $930,000 | -- | -- |
| 09/20/2024 09/20/24 | For Sale | $930,000 | +102.2% | $372 / Sq Ft |
| 06/28/2019 06/28/19 | Sold | $460,000 | -0.6% | $182 / Sq Ft |
| 05/29/2019 05/29/19 | Pending | -- | -- | -- |
| 04/08/2019 04/08/19 | Price Changed | $463,000 | -0.4% | $183 / Sq Ft |
| 03/05/2019 03/05/19 | For Sale | $465,000 | -- | $184 / Sq Ft |
Deed History
| Date | Type | Sale Price | Title Company |
|---|---|---|---|
| Deed | -- | None Listed On Document | |
| Warranty Deed | -- | None Available | |
| Warranty Deed | $365,000 | None Available |
Mortgage History
| Date | Status | Loan Amount | Loan Type |
|---|---|---|---|
| Previous Owner | $50,000 | Credit Line Revolving | |
| Previous Owner | $384,000 | Unknown | |
| Previous Owner | $422,000 | Construction | |
| Previous Owner | $438,660 | Adjustable Rate Mortgage/ARM |
Similar Homes in Hickory, NC
Source: Canopy MLS (Canopy Realtor® Association)
MLS Number: 4184048
APN: 0004248
- 144 Hickory Hollow Ln
- 118 River Ridge Ln
- 110 49th Avenue Place NW
- 121 48th Ave NE
- 4808 1st St NW
- 4724 1st St NE
- 649 46th Avenue Dr NE
- 827 46th Ave NE
- 815 46th Avenue Dr NE Unit 48
- 536 Shiloh Church Rd
- 114 Joe Teague Rd
- 356 Lucky Hollow Rd
- Lot 17 Victoria Ln
- Lot 16 Victoria Ln
- 00 16th Street Divide NE
- 919 42nd Avenue Ln NE
- Lot 6 Cedar Forest Loop Unit 6
- Lot 5 Cedar Forest Loop Unit 5
- 4386 2nd Street Ln NW
- 165 Northwest Rd

