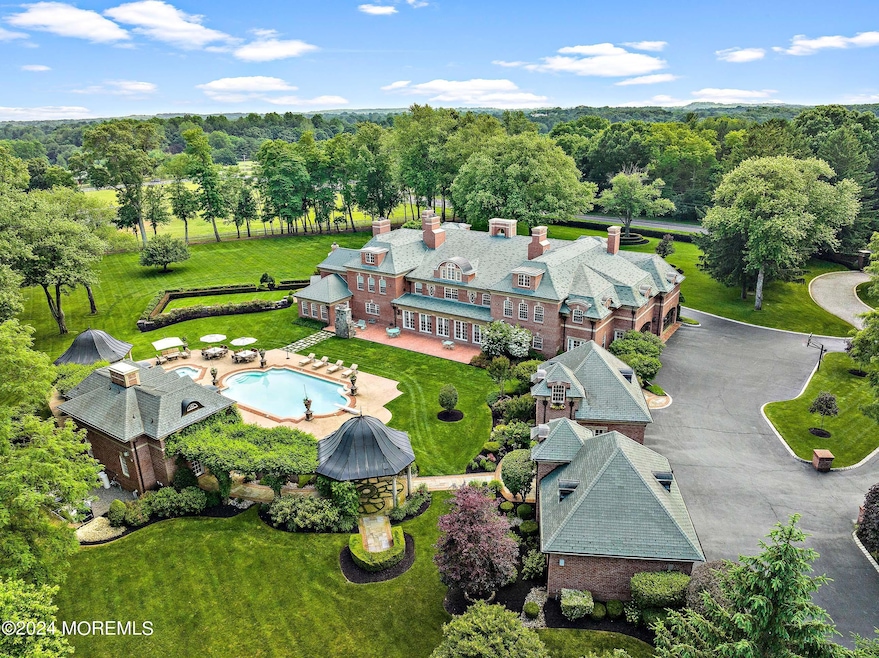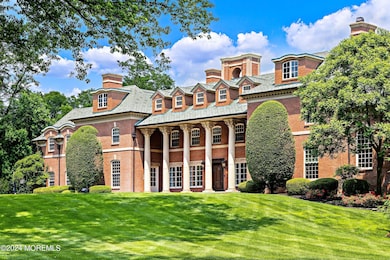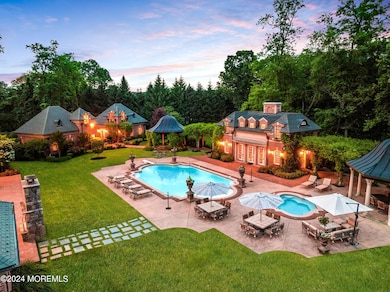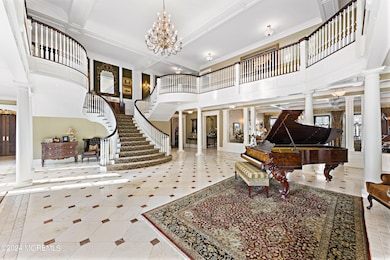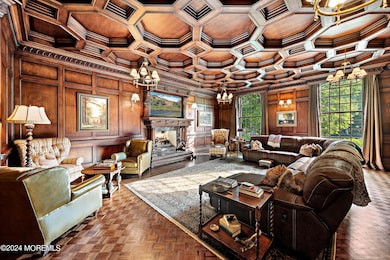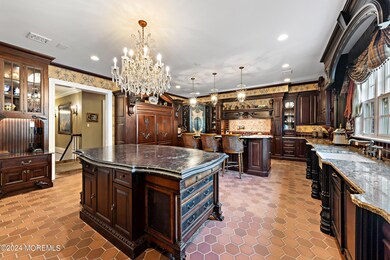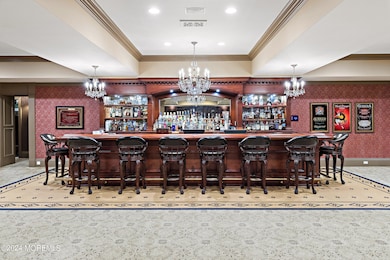
152 Bucks Mill Rd Colts Neck, NJ 07722
Estimated payment $41,566/month
Highlights
- Indoor Spa
- Pool House
- Marble Flooring
- Conover Road School Rated A
- Custom Home
- 2-minute walk to Bucks Mill Recreation Area
About This Home
Welcome to 152 Bucks Mill Road, where grandeur and exclusivity await you at every turn. As you pass through the stately gates of this Colts Neck estate, you are greeted by an all-brick mansion that exudes timeless elegance and sophistication. With its impressive facade and eight garages, the property instantly evokes the charm and prestige of a private country club.
Spanning over 15,000 square feet (not including the basements) on just over 5 acres, this home is a masterpiece of global craftsmanship. Materials and artisans sourced from around the world have created a truly unique and luxurious living experience. Every detail, from the custom woodwork to the exquisite stone finishes, speaks of unparalleled quality and refinement. Perfectly positioned in the heart of Colts Neck, this seven-bedroom, eight-and-a-half-bathroom property offers the ideal blend of seclusion and convenience. Bucks Mill Park, with its sports fields and horseback riding trails, is just across the street, while all three schools are within a mile and a half. The Town Hall and exercise trail are merely two blocks away, ensuring that every amenity is within easy reach.
Inside, the home continues to impress with distinctive spaces designed for both grand entertaining and intimate moments. The cigar room, complete with advanced filtration and a letter from Fidel Castro himself, offers a unique and sophisticated retreat. His and hers walk-in closets provide ample space and luxury, while the basement boasts a full commercial bar and game room, perfect for hosting gatherings.
The estate's outdoor areas are equally spectacular. Impeccably landscaped grounds, considered among the best in New Jersey, surround a pool, spa, outdoor kitchen under a charming cabana, and an outdoor fireplace. A separate two-bedroom, two-bath pool house with a complete kitchen and basement adds to the property's allure.
152 Bucks Mill Road is not just a home; it's a lifestyle for those who appreciate the essence of a traditional estate. It's perfect for anyone seeking privacy without the upkeep of a large farm, and it offers ample space for a car collector. Imagine a bride descending the sweeping staircase, prom photos captured on its steps, and the warm crackle of multiple fireplaces creating a cozy ambiance throughout.
This estate is a sanctuary of elegance, offering a unique blend of luxury and comfort. Discover a life of unparalleled beauty and prestige at 152 Bucks Mill Road. Welcome home.
Home Details
Home Type
- Single Family
Est. Annual Taxes
- $64,282
Year Built
- Built in 2011
Lot Details
- 5.07 Acre Lot
- Fenced
- Oversized Lot
- Sprinkler System
Parking
- 8 Car Garage
- Garage Door Opener
- Double-Wide Driveway
- Paver Block
Home Design
- Custom Home
- Brick Exterior Construction
- Slate Roof
Interior Spaces
- 13,497 Sq Ft Home
- 2-Story Property
- Elevator
- Crown Molding
- Beamed Ceilings
- Ceiling height of 9 feet on the main level
- Ceiling Fan
- Recessed Lighting
- Light Fixtures
- Wood Burning Fireplace
- Gas Fireplace
- Blinds
- French Doors
- Sliding Doors
- Den
- Bonus Room
- Indoor Spa
- Home Gym
Kitchen
- Breakfast Bar
- Double Oven
- Gas Cooktop
- Range Hood
- Microwave
- Dishwasher
- Kitchen Island
- Granite Countertops
Flooring
- Wood
- Marble
Bedrooms and Bathrooms
- 7 Bedrooms
- Walk-In Closet
- Primary Bathroom is a Full Bathroom
- Marble Bathroom Countertops
- Bidet
- Dual Vanity Sinks in Primary Bathroom
- Whirlpool Bathtub
- Primary Bathroom includes a Walk-In Shower
Laundry
- Dryer
- Washer
Finished Basement
- Heated Basement
- Walk-Out Basement
- Basement Fills Entire Space Under The House
- Fireplace in Basement
Home Security
- Home Security System
- Intercom
Pool
- Pool House
- Heated Pool and Spa
- Heated In Ground Pool
- Gunite Pool
- Outdoor Pool
- Pool Equipment Stays
Outdoor Features
- Balcony
- Patio
- Terrace
- Exterior Lighting
- Gazebo
- Outdoor Storage
- Outdoor Grill
Utilities
- Zoned Heating and Cooling
- Heating System Uses Natural Gas
- Radiant Heating System
- Well
- Natural Gas Water Heater
Community Details
- No Home Owners Association
- Controlled Access
Listing and Financial Details
- Exclusions: All personal items.
- Assessor Parcel Number 10-00029-0000-00001
Map
Home Values in the Area
Average Home Value in this Area
Tax History
| Year | Tax Paid | Tax Assessment Tax Assessment Total Assessment is a certain percentage of the fair market value that is determined by local assessors to be the total taxable value of land and additions on the property. | Land | Improvement |
|---|---|---|---|---|
| 2024 | $64,513 | $4,314,200 | $502,800 | $3,811,400 |
| 2023 | $64,513 | $4,146,100 | $502,800 | $3,643,300 |
| 2022 | $55,862 | $3,934,800 | $502,800 | $3,432,000 |
| 2021 | $55,862 | $3,199,400 | $503,500 | $2,695,900 |
| 2020 | $53,497 | $3,032,700 | $518,500 | $2,514,200 |
| 2019 | $53,931 | $3,062,500 | $547,500 | $2,515,000 |
| 2018 | $53,846 | $3,033,600 | $547,500 | $2,486,100 |
| 2017 | $53,443 | $3,021,100 | $547,500 | $2,473,600 |
| 2016 | $52,550 | $3,035,800 | $547,500 | $2,488,300 |
| 2015 | $52,600 | $3,031,700 | $577,500 | $2,454,200 |
| 2014 | $50,993 | $3,022,700 | $853,500 | $2,169,200 |
Property History
| Date | Event | Price | Change | Sq Ft Price |
|---|---|---|---|---|
| 04/11/2025 04/11/25 | Price Changed | $6,499,910 | -13.3% | $482 / Sq Ft |
| 04/03/2025 04/03/25 | For Sale | $7,499,910 | -- | $556 / Sq Ft |
Deed History
| Date | Type | Sale Price | Title Company |
|---|---|---|---|
| Deed | $330,000 | -- |
Mortgage History
| Date | Status | Loan Amount | Loan Type |
|---|---|---|---|
| Open | $750,000 | New Conventional | |
| Open | $2,640,000 | New Conventional | |
| Closed | $2,750,000 | Unknown | |
| Closed | $500,000 | Unknown | |
| Closed | $1,000,000 | Credit Line Revolving | |
| Closed | $500,000 | Credit Line Revolving | |
| Closed | $150,000 | No Value Available |
Similar Home in Colts Neck, NJ
Source: MOREMLS (Monmouth Ocean Regional REALTORS®)
MLS Number: 22509514
APN: 10-00029-0000-00001
- 19 Green Hill Rd
- 86 Montrose Rd
- 48 Cedar Dr
- 16 Downing Hill Ln
- 8 Victorian Way
- 5 Lexington Ct
- 209 Heyers Mill Rd
- 8 Olden Ct
- 4 Country Club Ln
- 6 Country Club Ln
- 166 Montrose Rd
- 39 Westgate Ct
- 151 Dutch Lane Rd
- 0 Hominy Hill Rd
- 55 Crine Rd
- 76 Hominy Hill Rd
- 12 Warren Dr
- 680 State Route 34
- 100 Hominy Hill Rd
- 784 State Route 34
