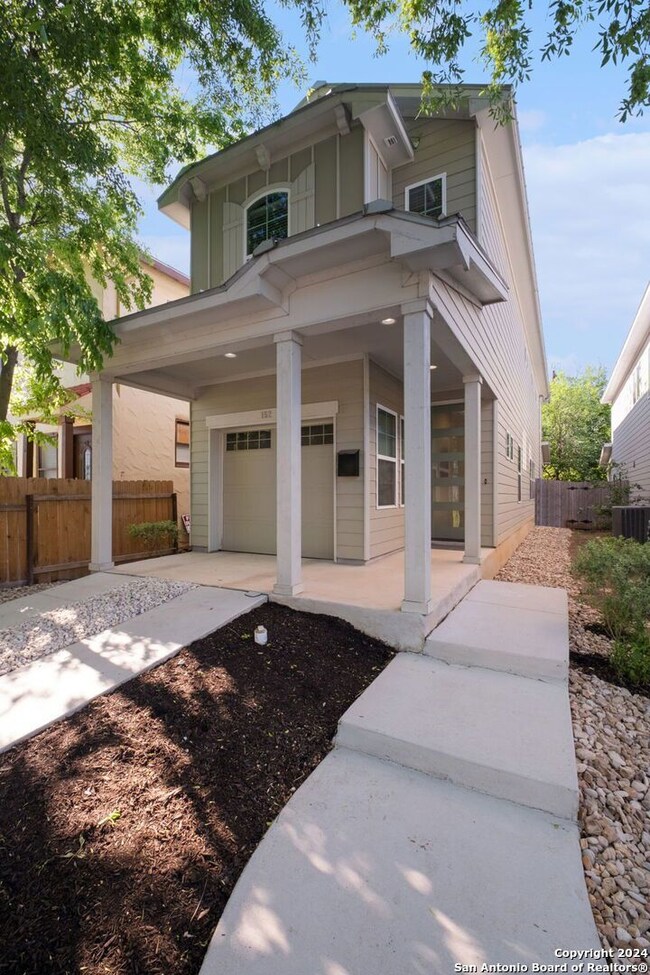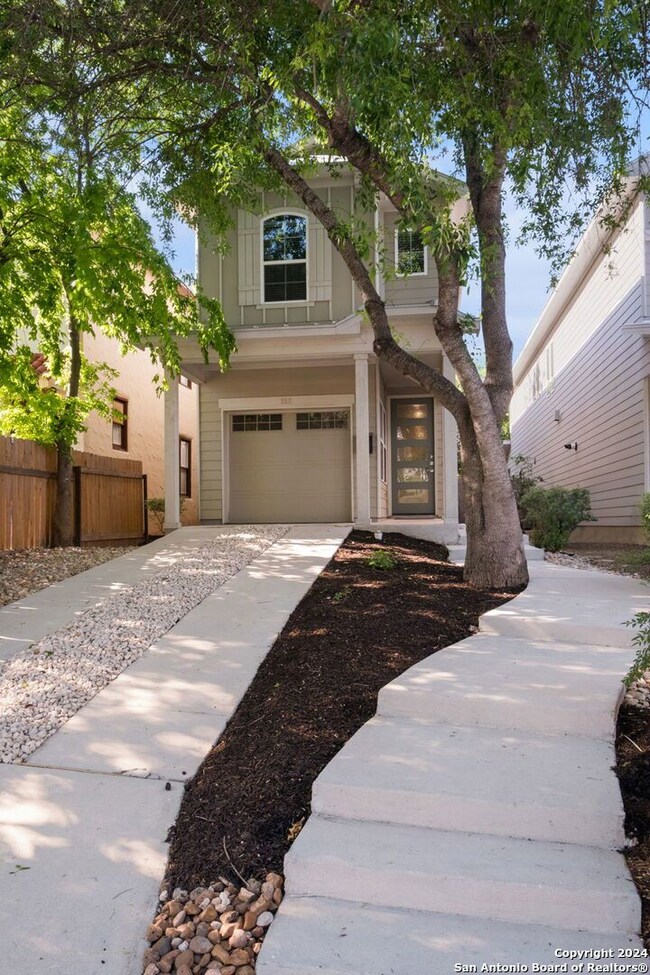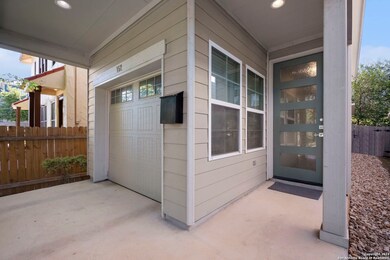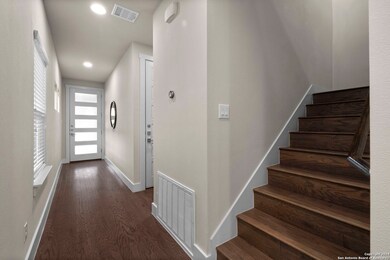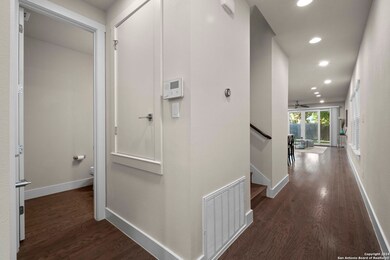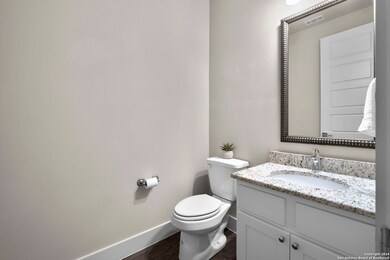
152 Claremont Ave San Antonio, TX 78209
Mahncke Park NeighborhoodHighlights
- Wood Flooring
- Double Pane Windows
- Park
- Walk-In Pantry
- Tile Patio or Porch
- 4-minute walk to Mahncke Park
About This Home
As of May 2024Tucked away on a quiet tree-lined section of Mahncke Park neighborhood on beautiful Claremont street you'll forget you are in the middle of the city! This like-new home built in 2016 is perfectly located on the Broadway corridor a block from the park, two blocks from the Botanical Gardens, and very close to Brackenridge Park, the Zoo, DoSeum and The Pearl among so many other things! 152 Claremont has a contemporary open concept that will "wow" your buyers. The kitchen has a large island with granite countertops and enough space for four people to comfortably sit at the bar. Gas cooking, subway tile backsplash and a barn door style entry to the walk-in pantry make this kitchen fun, trendy, and practical all in one with a beautiful double sliding glass door overlooking a wonderful covered patio with room for lounging furniture and a grill - and a yard with plenty of space for the puppy or for the kids to throw a ball. Upstairs you'll find three sizable bedrooms two full baths and the laundry area. Of note, the generous primary suite includes a spacious walk-in closet. This is a great property for the urban lifestyle - but with just enough space to feel suburban. Come and see it! Seller will contribute concessions to interest rate buy-down for a full-price offer.
Home Details
Home Type
- Single Family
Est. Annual Taxes
- $10,694
Year Built
- Built in 2018
Lot Details
- 6,534 Sq Ft Lot
- Fenced
Parking
- 1 Car Garage
Home Design
- Slab Foundation
- Roof Vent Fans
Interior Spaces
- 1,682 Sq Ft Home
- Property has 2 Levels
- Ceiling Fan
- Double Pane Windows
- Window Treatments
- Combination Dining and Living Room
- Washer Hookup
Kitchen
- Walk-In Pantry
- Self-Cleaning Oven
- Stove
- Microwave
- Ice Maker
- Dishwasher
- Disposal
Flooring
- Wood
- Carpet
Bedrooms and Bathrooms
- 3 Bedrooms
Home Security
- Prewired Security
- Fire and Smoke Detector
Schools
- Lamar Elementary School
- Edison High School
Additional Features
- Tile Patio or Porch
- Central Heating and Cooling System
Listing and Financial Details
- Legal Lot and Block 22 / 4
- Assessor Parcel Number 067820040220
Community Details
Overview
- Built by Imagine Built Homes
- Mahncke Park Subdivision
Recreation
- Park
- Trails
Map
Home Values in the Area
Average Home Value in this Area
Property History
| Date | Event | Price | Change | Sq Ft Price |
|---|---|---|---|---|
| 05/15/2024 05/15/24 | Sold | -- | -- | -- |
| 05/09/2024 05/09/24 | Pending | -- | -- | -- |
| 04/09/2024 04/09/24 | For Sale | $445,000 | 0.0% | $265 / Sq Ft |
| 06/16/2022 06/16/22 | Off Market | $2,550 | -- | -- |
| 03/18/2022 03/18/22 | Rented | $2,550 | -5.4% | -- |
| 02/16/2022 02/16/22 | Under Contract | -- | -- | -- |
| 02/08/2022 02/08/22 | For Rent | $2,695 | +3.7% | -- |
| 04/30/2021 04/30/21 | Off Market | $2,600 | -- | -- |
| 01/29/2021 01/29/21 | Rented | $2,600 | -3.5% | -- |
| 01/10/2021 01/10/21 | For Rent | $2,695 | +3.7% | -- |
| 01/10/2021 01/10/21 | Rented | $2,600 | +13.3% | -- |
| 11/23/2016 11/23/16 | Rented | $2,295 | 0.0% | -- |
| 10/24/2016 10/24/16 | Under Contract | -- | -- | -- |
| 08/24/2016 08/24/16 | For Rent | $2,295 | -- | -- |
Tax History
| Year | Tax Paid | Tax Assessment Tax Assessment Total Assessment is a certain percentage of the fair market value that is determined by local assessors to be the total taxable value of land and additions on the property. | Land | Improvement |
|---|---|---|---|---|
| 2023 | $10,468 | $429,000 | $144,030 | $284,970 |
| 2022 | $10,925 | $403,200 | $113,870 | $289,330 |
| 2021 | $10,617 | $380,000 | $94,300 | $285,700 |
| 2020 | $10,714 | $378,000 | $86,070 | $291,930 |
| 2019 | $10,317 | $360,000 | $86,070 | $273,930 |
| 2018 | $8,201 | $289,000 | $65,870 | $223,130 |
| 2017 | $7,621 | $270,000 | $54,890 | $215,110 |
Mortgage History
| Date | Status | Loan Amount | Loan Type |
|---|---|---|---|
| Open | $435,000 | VA | |
| Previous Owner | $0 | Commercial | |
| Previous Owner | $205,500 | No Value Available |
Deed History
| Date | Type | Sale Price | Title Company |
|---|---|---|---|
| Deed | -- | Marathon Title | |
| Vendors Lien | -- | Marathon Title Co |
About the Listing Agent

Proudly wearing the uniform of a Soldier since 1987, David Abrahams rose from Private to Colonel during 32 years in the United States Army. With a Bachelor of Science from the United States Military Academy at West Point and two Master's degrees, David's passion for service, lifelong learning and innovation allows him to best serve his customers in the rapidly changing world of real estate.
After buying and selling homes in Washington, Florida and Texas, David developed a thorough
David's Other Listings
Source: San Antonio Board of REALTORS®
MLS Number: 1765267
APN: 06782-004-0220
- 154 Claremont
- 115 Milton St Unit 101
- 255 Natalen Ave
- 409 Eleanor Ave
- 410 Eleanor Ave
- 211 Eleanor Ave
- 419 Ira Ave Unit 2101
- 419 Ira Ave Unit 1102
- 419 Ira Ave Unit 1101
- 111 Parland Place
- 208 Eleanor Ave
- 408 Ira Ave Unit 11
- 3522 Broadway St
- 527 Eleanor Ave
- 204 Queen Anne Ct
- 339 Claremont Unit 101
- 339 Claremont Unit 102
- 335 Elmhurst Ave
- 425 Parland Place
- 338 Queen Anne Ct

