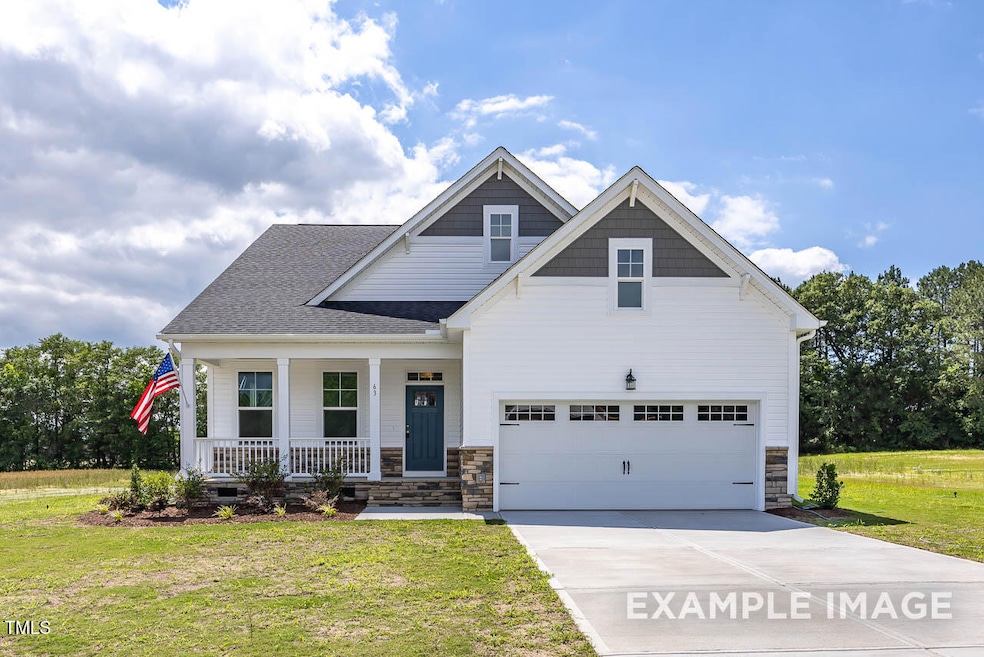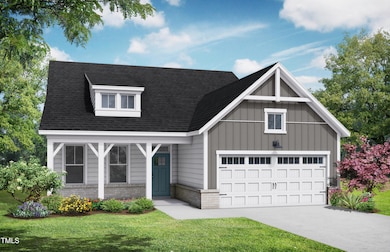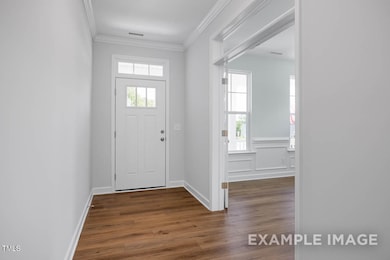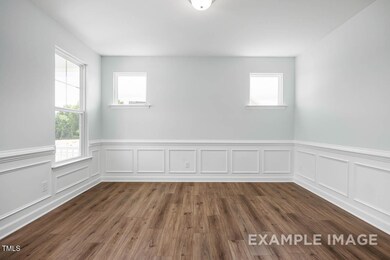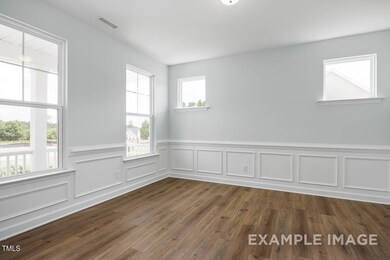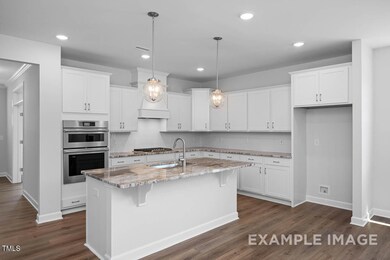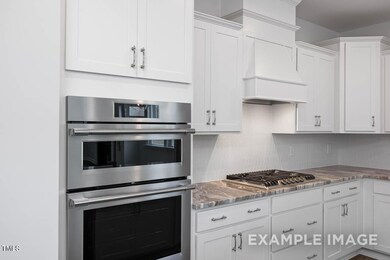
152 Cultivator Ct Angier, NC 27501
Estimated payment $3,344/month
Highlights
- Under Construction
- Main Floor Primary Bedroom
- Quartz Countertops
- Open Floorplan
- Corner Lot
- Screened Porch
About This Home
1st floor Owners' Suite!! The Birch II B offers main level living with Owners' suite and guest bedroom located on 1st floor. Study with french doors makes the perfect home office while the open concept living showcases the gourmet kitchen with all the bells and whistles, truly a chef's dream! The family room and dining space flow easily into the kitchen. Upstairs a generous sized loft along with 3rd bedroom/bath and unfinished storage complete the home. Entertaining is a breeze in this home both indoors and outdoors. Spacious screened porch overlooks .68 acre site.
Home Details
Home Type
- Single Family
Year Built
- Built in 2025 | Under Construction
Lot Details
- 0.68 Acre Lot
- Corner Lot
- Cleared Lot
HOA Fees
- $60 Monthly HOA Fees
Parking
- 3 Car Attached Garage
- Side Facing Garage
- Garage Door Opener
- 3 Open Parking Spaces
Home Design
- Home is estimated to be completed on 9/19/25
- Bungalow
- Block Foundation
- Architectural Shingle Roof
- Vinyl Siding
Interior Spaces
- 2,736 Sq Ft Home
- 1.5-Story Property
- Open Floorplan
- Crown Molding
- Smooth Ceilings
- Propane Fireplace
- Window Screens
- French Doors
- Entrance Foyer
- Family Room with Fireplace
- Screened Porch
- Unfinished Attic
- Fire and Smoke Detector
Kitchen
- Eat-In Kitchen
- Built-In Oven
- Gas Cooktop
- Microwave
- Dishwasher
- Stainless Steel Appliances
- Kitchen Island
- Quartz Countertops
Flooring
- Carpet
- Tile
- Luxury Vinyl Tile
- Vinyl
Bedrooms and Bathrooms
- 3 Bedrooms
- Primary Bedroom on Main
- Walk-In Closet
- 3 Full Bathrooms
- Double Vanity
- Soaking Tub
- Walk-in Shower
Laundry
- Laundry Room
- Laundry on main level
Outdoor Features
- Rain Gutters
Schools
- Angier Elementary School
- Harnett Central Middle School
- Harnett Central High School
Utilities
- Central Air
- Heat Pump System
- Vented Exhaust Fan
- Electric Water Heater
- Septic Tank
- Septic System
Community Details
- Association fees include unknown
- Ppm Association, Phone Number (919) 848-4911
- Built by Davidson Homes
- Tobacco Road Subdivision, Birch Ii B Floorplan
Listing and Financial Details
- Home warranty included in the sale of the property
- Assessor Parcel Number see survey
Map
Home Values in the Area
Average Home Value in this Area
Property History
| Date | Event | Price | Change | Sq Ft Price |
|---|---|---|---|---|
| 04/18/2025 04/18/25 | For Sale | $499,000 | -- | $182 / Sq Ft |
Similar Homes in Angier, NC
Source: Doorify MLS
MLS Number: 10090366
- 72 Cultivator Ct
- 53 Priming Way
- 54 Cultivator Ct
- 31 Priming Way
- 91 Priming Way
- 71 Priming Way
- 306 Golden Leaf Farms Rd
- 274 Golden Leaf Farms Rd
- 254 Golden Leaf Farms Rd
- 409 Grading Stick Ct
- 230 Grading Stick Ct
- 197 Grading Stick Ct
- 59 Grading Stick Ct
- 39 Grading Stick Ct
- 239 Harvester Rd
- 223 Harvester Rd
- 19 Oriental St
- 2130 Pearidge Rd
- 3068 Benson Rd
- 1835 Pearidge Rd
