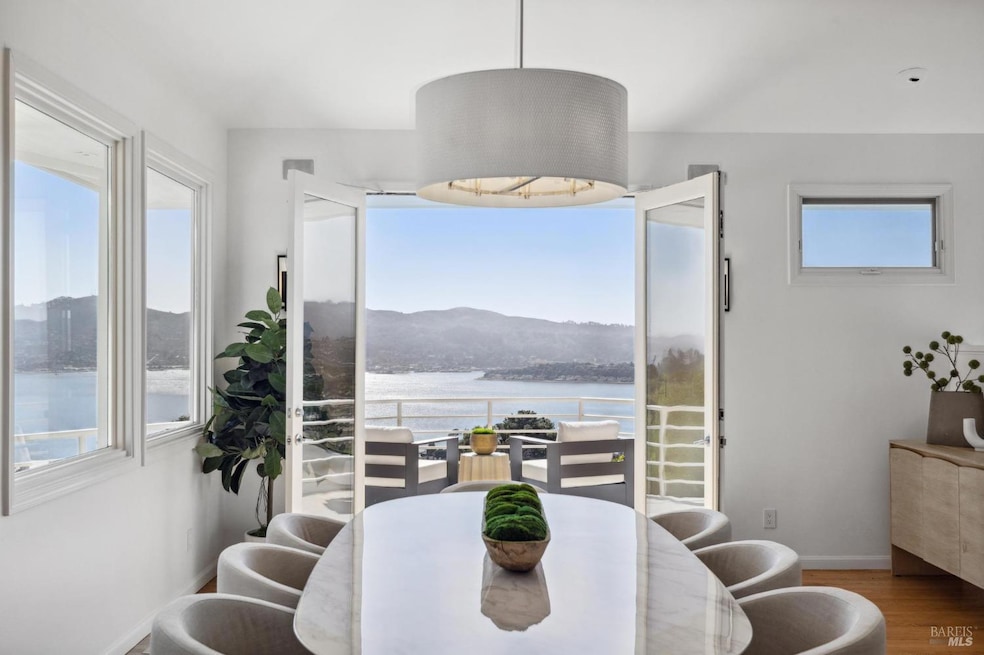152 Hacienda Dr Belvedere Tiburon, CA 94920
Highlights
- Views of Twin Peaks
- Wine Cellar
- Fireplace in Primary Bedroom
- Bel Aire Elementary School Rated A
- Built-In Refrigerator
- Private Lot
About This Home
As of November 2024With impressive scale, this gracious residence set on a private, sunny lot showcases timeless design, understated elegance and world-class views. This stunning estate is located in a serene, park-like setting bordering open space and features five bedrooms, five bathrooms, three powder rooms, two offices and a spacious great room on the lower level. Soaring ceilings and an open airy layout seamlessly blend living, dining, and entertaining areas in a way that is perfect for casual living or grand-scale entertaining. The chef's kitchen boasts a large center island and top-of-the line appliances. Beyond the stunning interiors, a sweeping panoramic backdrop is highlighted by views of the San Francisco Bay, the Golden Gate Bridge, the Sausalito waterfront, and Mount Tamalpais. All five bedrooms enjoy similarly striking outlooks. Expansive walkout terraces with mesmerizing vistas lead down to a large and level lawn. The garage accommodates three cars, with room for four or five more in the grand motor court. The adjacent open space provides abundant opportunities for hiking. Set within the exemplary Tiburon school district. Unmatched privacy, panoramic views, and ideal location make this Marin living at its finest!
Home Details
Home Type
- Single Family
Est. Annual Taxes
- $44,359
Year Built
- Built in 1989 | Remodeled
Lot Details
- 0.5 Acre Lot
- Adjacent to Greenbelt
- Street terminates at a dead end
- Back Yard Fenced
- Private Lot
- Sprinkler System
- Garden
Parking
- 3 Car Direct Access Garage
- 5 Open Parking Spaces
- Enclosed Parking
- Garage Door Opener
Property Views
- Marina
- Bay
- Twin Peaks
- Golden Gate Bridge
- San Francisco
- Panoramic
- Bridge
- Mountain
- Mount Tamalpais
Home Design
- Composition Roof
- Shingle Siding
Interior Spaces
- 6,674 Sq Ft Home
- 4-Story Property
- Cathedral Ceiling
- Formal Entry
- Wine Cellar
- Great Room
- Family Room
- Living Room with Fireplace
- 3 Fireplaces
- Living Room with Attached Deck
- Formal Dining Room
- Home Office
- Library
- Game Room
- Storage
Kitchen
- Breakfast Area or Nook
- Butlers Pantry
- Double Oven
- Built-In Gas Range
- Range Hood
- Built-In Refrigerator
- Dishwasher
- Wine Refrigerator
- Kitchen Island
- Quartz Countertops
- Disposal
- Fireplace in Kitchen
Flooring
- Wood
- Carpet
- Radiant Floor
- Stone
Bedrooms and Bathrooms
- 5 Bedrooms
- Fireplace in Primary Bedroom
- Walk-In Closet
- Bathroom on Main Level
- Marble Bathroom Countertops
- Stone Bathroom Countertops
- Tile Bathroom Countertop
- Bathtub
- Steam Shower
- Separate Shower
- Window or Skylight in Bathroom
Laundry
- Laundry in unit
- Dryer
- Washer
Home Security
- Video Cameras
- Carbon Monoxide Detectors
- Fire and Smoke Detector
- Fire Suppression System
Outdoor Features
- Balcony
- Patio
Utilities
- Central Heating and Cooling System
Listing and Financial Details
- Assessor Parcel Number 039-070-31
Map
Home Values in the Area
Average Home Value in this Area
Property History
| Date | Event | Price | Change | Sq Ft Price |
|---|---|---|---|---|
| 11/22/2024 11/22/24 | Sold | $5,800,000 | -3.3% | $869 / Sq Ft |
| 11/03/2024 11/03/24 | Pending | -- | -- | -- |
| 10/09/2024 10/09/24 | For Sale | $5,995,000 | -- | $898 / Sq Ft |
Tax History
| Year | Tax Paid | Tax Assessment Tax Assessment Total Assessment is a certain percentage of the fair market value that is determined by local assessors to be the total taxable value of land and additions on the property. | Land | Improvement |
|---|---|---|---|---|
| 2024 | $44,359 | $3,865,886 | $2,018,831 | $1,847,055 |
| 2023 | $43,572 | $3,790,098 | $1,979,253 | $1,810,845 |
| 2022 | $43,044 | $3,715,786 | $1,940,446 | $1,775,340 |
| 2021 | $42,340 | $3,642,950 | $1,902,410 | $1,740,540 |
| 2020 | $41,985 | $3,605,621 | $1,882,916 | $1,722,705 |
| 2019 | $41,133 | $3,534,951 | $1,846,011 | $1,688,940 |
| 2018 | $40,377 | $3,465,662 | $1,809,827 | $1,655,835 |
| 2017 | $39,650 | $3,397,723 | $1,774,348 | $1,623,375 |
| 2016 | $37,848 | $3,331,103 | $1,739,558 | $1,591,545 |
| 2015 | $37,831 | $3,281,091 | $1,713,441 | $1,567,650 |
| 2014 | $36,593 | $3,216,825 | $1,679,880 | $1,536,945 |
Mortgage History
| Date | Status | Loan Amount | Loan Type |
|---|---|---|---|
| Previous Owner | $2,197,300 | Adjustable Rate Mortgage/ARM |
Deed History
| Date | Type | Sale Price | Title Company |
|---|---|---|---|
| Grant Deed | $5,800,000 | Old Republic Title | |
| Grant Deed | $3,139,500 | First American Title Company | |
| Deed | -- | Old Republic Title Company |
Source: Bay Area Real Estate Information Services (BAREIS)
MLS Number: 324080452
APN: 039-070-31
- 166 Rock Hill Dr
- 136 Avenida Miraflores
- 4664 Paradise Dr
- 2800 Paradise Dr
- 3800 Paradise Dr
- 3860 Paradise Dr
- 1 Felipa Ct
- 650 Hilary Dr
- 26 Redding Ct
- 4095 Paradise Dr
- 185 Gilmartin Dr
- 544 Silverado Dr
- 765 Tiburon Blvd
- 35 Norman Way
- 3 Trestle Glen Cir
- 536 Comstock Dr
- 107 Mount Tiburon Rd
- 255 Round Hill Rd
- 10 Mateo Dr
- 21 Tara Hill Rd

