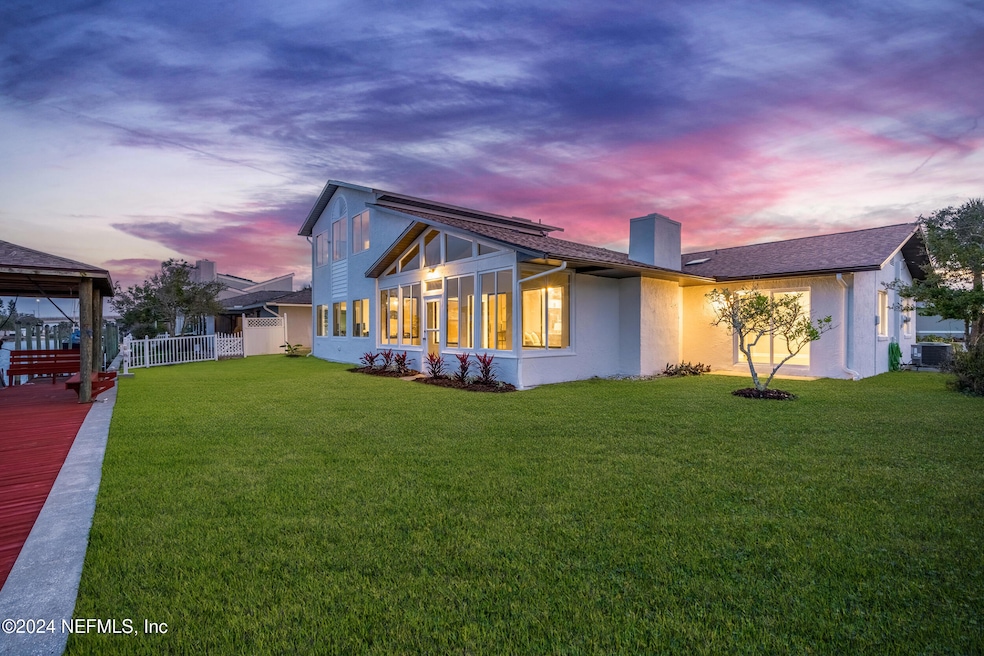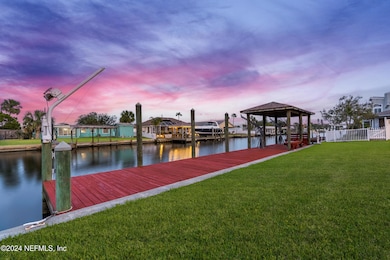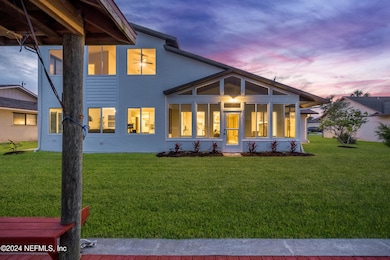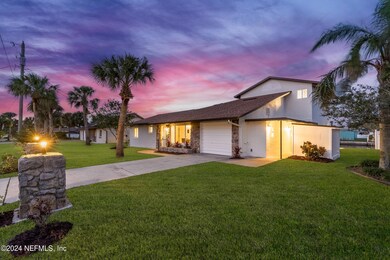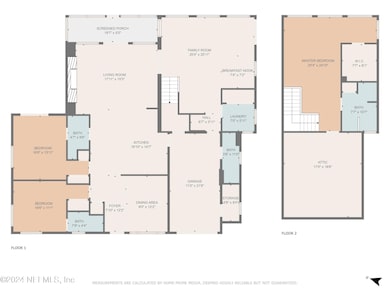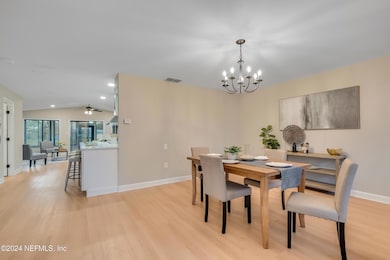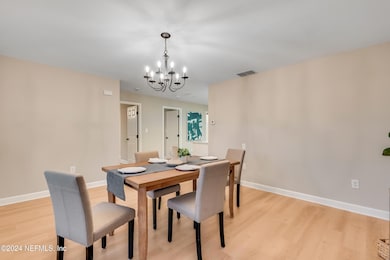
152 Lantana Ave Flagler Beach, FL 32136
Venice Park NeighborhoodHighlights
- Docks
- Home fronts navigable water
- Boat Lift
- Old Kings Elementary School Rated A-
- River Access
- Canal View
About This Home
As of March 2025**PRICED TO SELL** Step into your tastefully renovated dream waterfront home, perfectly situated on a deep saltwater canal just steps from the Intracoastal and minutes from the beach. This 3-bedroom, 4-bathroom property boasts an impressive array of features, starting with two master suites—one on each floor—for ultimate flexibility and comfort.
Enjoy the peace of mind of being outside and take advantage of the bulkhead, large dock with boat cover, and lift for seamless boating adventures. Inside, the renovated kitchen is a chef's delight, featuring solid wood shaker cabinets, quartz countertops, brand-new stainless steel appliances, and a glass tile backsplash. The spacious family room is anchored by a cozy wood-burning fireplace and opens to a versatile second living or entertaining area, complete with a wet bar. The home is freshly updated with a new roof (2021), two new AC units (2023), fresh paint inside and out, luxury vinyl plank flooring in living areas, and updated plumbing and light fixtures.
With a 1-car garage and a location that's walking distance to shops, restaurants, entertainment, and the beach, this home perfectly balances convenience and coastal living. Don't miss this incredible opportunity to own your slice of paradise!
Home Details
Home Type
- Single Family
Est. Annual Taxes
- $7,872
Year Built
- Built in 1979 | Remodeled
Lot Details
- 7,841 Sq Ft Lot
- Home fronts navigable water
- Home fronts a canal
Parking
- 1 Car Garage
Home Design
- Traditional Architecture
- Shingle Roof
Interior Spaces
- 2,476 Sq Ft Home
- 2-Story Property
- Wet Bar
- 1 Fireplace
- Canal Views
- Fire and Smoke Detector
- Laundry in unit
Kitchen
- Electric Range
- Dishwasher
- Disposal
Flooring
- Carpet
- Vinyl
Bedrooms and Bathrooms
- 3 Bedrooms
- Walk-In Closet
- In-Law or Guest Suite
- 4 Full Bathrooms
Outdoor Features
- River Access
- Boat Lift
- Docks
- Glass Enclosed
- Porch
Utilities
- Central Heating and Cooling System
Community Details
- No Home Owners Association
- Venice Park Subdivision
Listing and Financial Details
- Assessor Parcel Number 1212315900007500120
Map
Home Values in the Area
Average Home Value in this Area
Property History
| Date | Event | Price | Change | Sq Ft Price |
|---|---|---|---|---|
| 03/28/2025 03/28/25 | Sold | $675,000 | -2.2% | $273 / Sq Ft |
| 03/06/2025 03/06/25 | Price Changed | $690,000 | -1.3% | $279 / Sq Ft |
| 02/27/2025 02/27/25 | Price Changed | $699,000 | +0.6% | $282 / Sq Ft |
| 02/13/2025 02/13/25 | Price Changed | $695,000 | -0.6% | $281 / Sq Ft |
| 01/02/2025 01/02/25 | For Sale | $699,000 | -- | $282 / Sq Ft |
Tax History
| Year | Tax Paid | Tax Assessment Tax Assessment Total Assessment is a certain percentage of the fair market value that is determined by local assessors to be the total taxable value of land and additions on the property. | Land | Improvement |
|---|---|---|---|---|
| 2024 | $7,672 | $445,131 | -- | -- |
| 2023 | $7,672 | $432,166 | $0 | $0 |
| 2022 | $7,482 | $419,578 | $0 | $0 |
| 2021 | $7,393 | $407,357 | $176,000 | $231,357 |
| 2020 | $7,089 | $348,037 | $128,000 | $220,037 |
| 2019 | $6,699 | $320,882 | $128,000 | $192,882 |
| 2018 | $6,279 | $298,090 | $120,000 | $178,090 |
| 2017 | $6,113 | $292,747 | $120,000 | $172,747 |
| 2016 | $5,575 | $261,089 | $0 | $0 |
| 2015 | $5,023 | $239,187 | $0 | $0 |
| 2014 | $4,860 | $224,634 | $0 | $0 |
Mortgage History
| Date | Status | Loan Amount | Loan Type |
|---|---|---|---|
| Open | $352,000 | New Conventional |
Deed History
| Date | Type | Sale Price | Title Company |
|---|---|---|---|
| Warranty Deed | $420,000 | Action Title Services | |
| Contract Of Sale | -- | Action Title Services | |
| Interfamily Deed Transfer | -- | Attorney | |
| Warranty Deed | $280,000 | Suncoast Title Insurance Age |
Similar Homes in Flagler Beach, FL
Source: realMLS (Northeast Florida Multiple Listing Service)
MLS Number: 2062591
APN: 12-12-31-5900-00750-0120
