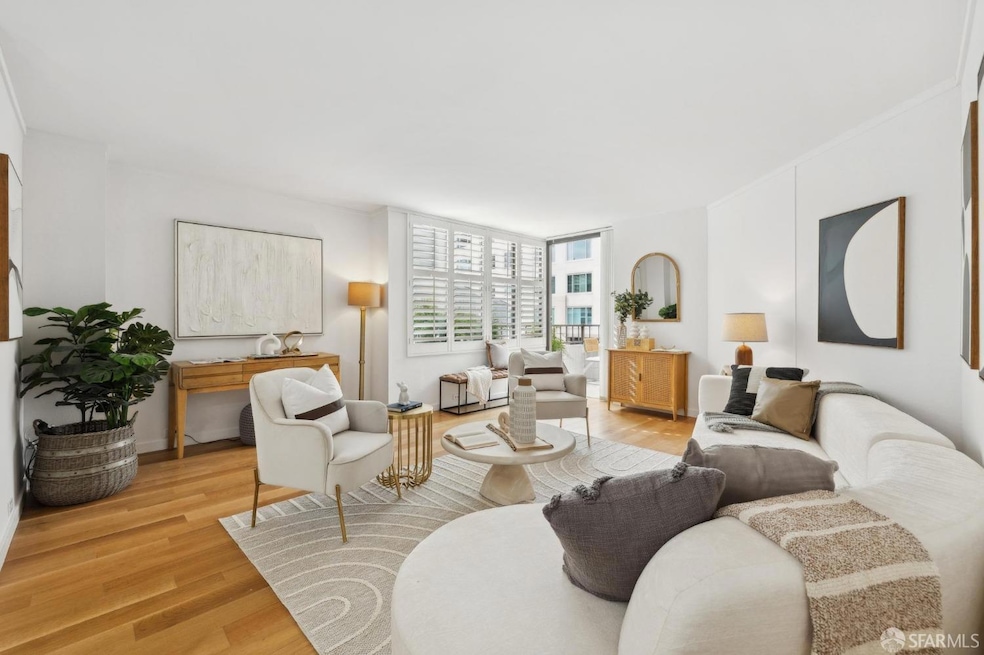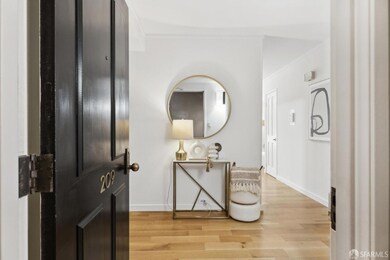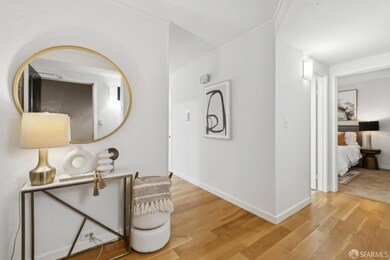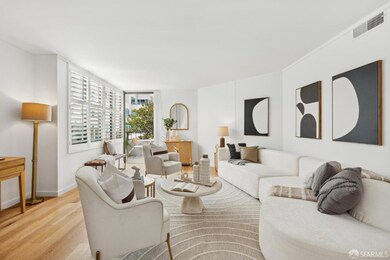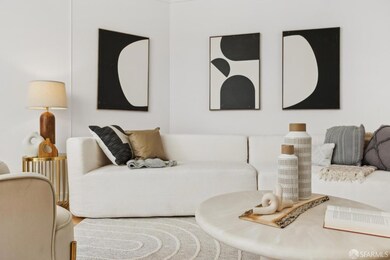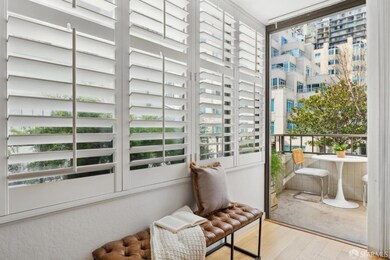
Telegraph Landing Condos 152 Lombard St Unit 209 San Francisco, CA 94111
North Waterfront NeighborhoodEstimated payment $5,470/month
Highlights
- Fitness Center
- 2-minute walk to Chestnut And The Embarcadero
- Clubhouse
- Garfield Elementary School Rated A-
- Rooftop Deck
- 4-minute walk to Levi's Plaza Park
About This Home
Live Auction! Bidding to start from $700,000! Discover Your Urban Sanctuary: Telegraph Landing's Jewel. Nestled in the heart of the Waterfront, this meticulously renovated two-bedroom corner unit is your gateway to city living perfection. Bathed in natural light, the sun-soaked interiors feature custom wood floors and an open floor plan that breathes modern elegance. Imagine sipping morning coffee on your private decks, overlooking the city's vibrant pulse. The chef's kitchen sparkles with new appliances and a convenient pantry, while in-unit laundry adds effortless convenience to your lifestyle. Beyond your front door, Telegraph Landing transforms daily living into an experience. Panoramic roof decks, an equipped gym, clubroom with full kitchen, and lush courtyard await. Twenty-four-seven doorman and on-site management ensure your peace of mind. Prime location means the best of San Francisco is at your doorstep: North Beach, Financial District, Embarcadero, and Ferry Building all minutes away. The F-Train puts the entire city within reach. This isn't just a home. It's your urban escape, your statement, your San Francisco story. Don't miss this chance to make it yours!
Property Details
Home Type
- Condominium
Est. Annual Taxes
- $2,175
Year Built
- Built in 1975 | Remodeled
HOA Fees
- $1,382 Monthly HOA Fees
Home Design
- Contemporary Architecture
Interior Spaces
- 1,053 Sq Ft Home
- 1-Story Property
- Combination Dining and Living Room
- Intercom
Kitchen
- Free-Standing Electric Range
- Microwave
- Dishwasher
- Disposal
Flooring
- Engineered Wood
- Carpet
Bedrooms and Bathrooms
- 2 Full Bathrooms
- Low Flow Toliet
Laundry
- Laundry closet
- Stacked Washer and Dryer
Parking
- 1 Car Attached Garage
- Enclosed Parking
- Side by Side Parking
- Garage Door Opener
- Assigned Parking
Additional Features
- Covered Deck
- Central Heating
Listing and Financial Details
- Assessor Parcel Number 0059-094
Community Details
Overview
- Association fees include common areas, door person, elevator, insurance, insurance on structure, maintenance exterior, ground maintenance, management, security, sewer, trash, water
- 189 Units
- Telegraph Landing North Association, Phone Number (415) 722-9136
- Mid-Rise Condominium
- Greenbelt
Amenities
- Rooftop Deck
- Clubhouse
Recreation
Pet Policy
- Pets Allowed
Security
- Carbon Monoxide Detectors
- Fire and Smoke Detector
Map
About Telegraph Landing Condos
Home Values in the Area
Average Home Value in this Area
Tax History
| Year | Tax Paid | Tax Assessment Tax Assessment Total Assessment is a certain percentage of the fair market value that is determined by local assessors to be the total taxable value of land and additions on the property. | Land | Improvement |
|---|---|---|---|---|
| 2024 | $2,175 | $181,153 | $20,356 | $160,797 |
| 2023 | $2,133 | $177,602 | $19,957 | $157,645 |
| 2022 | $2,094 | $174,120 | $19,566 | $154,554 |
| 2021 | $2,058 | $170,707 | $19,183 | $151,524 |
| 2020 | $2,064 | $168,958 | $18,987 | $149,971 |
| 2019 | $1,995 | $165,646 | $18,615 | $147,031 |
| 2018 | $1,930 | $162,399 | $18,250 | $144,149 |
| 2017 | $1,907 | $159,216 | $17,893 | $141,323 |
| 2016 | $1,849 | $156,095 | $17,543 | $138,552 |
| 2015 | $1,826 | $153,751 | $17,280 | $136,471 |
| 2014 | $1,779 | $150,740 | $16,942 | $133,798 |
Property History
| Date | Event | Price | Change | Sq Ft Price |
|---|---|---|---|---|
| 04/11/2025 04/11/25 | Pending | -- | -- | -- |
| 03/05/2025 03/05/25 | For Sale | $700,000 | -- | $665 / Sq Ft |
Deed History
| Date | Type | Sale Price | Title Company |
|---|---|---|---|
| Grant Deed | $715,000 | Chicago Title | |
| Deed | -- | -- |
Mortgage History
| Date | Status | Loan Amount | Loan Type |
|---|---|---|---|
| Previous Owner | $1,233,562 | Reverse Mortgage Home Equity Conversion Mortgage | |
| Previous Owner | $1,089,787 | Reverse Mortgage Home Equity Conversion Mortgage | |
| Previous Owner | $938,250 | Reverse Mortgage Home Equity Conversion Mortgage | |
| Previous Owner | $938,250 | Reverse Mortgage Home Equity Conversion Mortgage | |
| Previous Owner | $126,000 | Fannie Mae Freddie Mac | |
| Previous Owner | $100,000 | Unknown | |
| Previous Owner | $136,000 | No Value Available |
Similar Homes in San Francisco, CA
Source: San Francisco Association of REALTORS® MLS
MLS Number: 425016859
APN: 0059-094
- 156 Lombard St Unit 25
- 152 Lombard St Unit 209
- 101 Lombard St Unit 804W
- 101 Lombard St Unit 402W
- 101 Lombard St Unit 216E
- 101 Lombard St Unit 22
- 220 Lombard St Unit 116
- 220 Lombard St Unit 317
- 240 Lombard St Unit 835
- 340 Lombard St
- 221 Filbert St
- 69 Telegraph Place
- 409 Greenwich St
- 101 Telegraph Hill Blvd Unit A
- 439 Greenwich St Unit 9
- 444 Lombard St
- 54 Castle St
- 352 Chestnut St
- 1340 Kearny St
- 1146 Montgomery St
