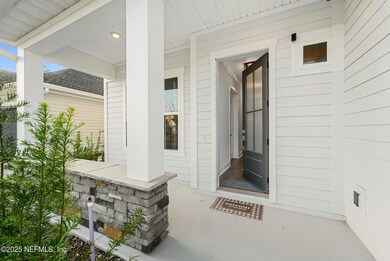
152 Navigators Rd Saint Johns, FL 32259
Estimated payment $5,347/month
Highlights
- Views of Preserve
- Open Floorplan
- Breakfast Area or Nook
- Creekside High School Rated A
- Traditional Architecture
- Double Convection Oven
About This Home
Discover this nearly new, stunning home in the highly sought-after gated community of Middlebourne! This 5 bedroom, 5 bath home features 3,349 sq ft of well designed living space and has many designer upgrades to include; LVP flooring, smooth walls, and custom light fixtures. The chef's kitchen boasts stacked cabinets, stainless steel appliances, a gas cooktop, an oversized island, quartz countertops, a porcelain apron sink, and a spacious walk-in pantry.The main floor features a luxurious primary suite with tray ceilings, dual closets, double sinks, and an oversized super shower, plus a guest suite, private office, mudroom, and extra storage.Upstairs, enjoy a versatile loft and three additional bedrooms. Sliding glass doors lead to a spacious lanai overlooking the serene preserve, perfect for outdoor relaxation.Embrace the Florida lifestyle with resort-style amenities and a prime location near top-rated schools, shopping, and dining.
Listing Agent
BERKSHIRE HATHAWAY HOMESERVICES FLORIDA NETWORK REALTY License #3201943

Open House Schedule
-
Friday, April 25, 202511:00 am to 1:00 pm4/25/2025 11:00:00 AM +00:004/25/2025 1:00:00 PM +00:00Add to Calendar
Home Details
Home Type
- Single Family
Est. Annual Taxes
- $10,080
Year Built
- Built in 2023
Lot Details
- 7,841 Sq Ft Lot
- Lot Dimensions are 60 x 130
- North Facing Home
HOA Fees
- $42 Monthly HOA Fees
Parking
- 3 Car Attached Garage
Home Design
- Traditional Architecture
- Shingle Roof
Interior Spaces
- 3,350 Sq Ft Home
- 2-Story Property
- Open Floorplan
- Entrance Foyer
- Vinyl Flooring
- Views of Preserve
- Security Gate
Kitchen
- Breakfast Area or Nook
- Eat-In Kitchen
- Breakfast Bar
- Double Convection Oven
- Electric Oven
- Gas Cooktop
- Microwave
- Ice Maker
- Dishwasher
- Kitchen Island
- Disposal
Bedrooms and Bathrooms
- 5 Bedrooms
- Split Bedroom Floorplan
- Dual Closets
- Walk-In Closet
- In-Law or Guest Suite
- Shower Only
Laundry
- Dryer
- Front Loading Washer
Outdoor Features
- Patio
- Front Porch
Schools
- Patriot Oaks Academy Elementary And Middle School
- Creekside High School
Utilities
- Cooling Available
- Central Heating
- Tankless Water Heater
- Gas Water Heater
- Water Softener is Owned
Listing and Financial Details
- Assessor Parcel Number 0098210940
Community Details
Overview
- $500 One-Time Secondary Association Fee
- Middlebourne Subdivision
Recreation
- Community Playground
Map
Home Values in the Area
Average Home Value in this Area
Tax History
| Year | Tax Paid | Tax Assessment Tax Assessment Total Assessment is a certain percentage of the fair market value that is determined by local assessors to be the total taxable value of land and additions on the property. | Land | Improvement |
|---|---|---|---|---|
| 2024 | $4,054 | $667,321 | $145,000 | $522,321 |
| 2023 | $4,054 | $150,000 | $150,000 | $0 |
| 2022 | -- | $5,000 | $5,000 | -- |
Property History
| Date | Event | Price | Change | Sq Ft Price |
|---|---|---|---|---|
| 04/08/2025 04/08/25 | Price Changed | $800,000 | -1.8% | $239 / Sq Ft |
| 03/16/2025 03/16/25 | Price Changed | $815,000 | -1.2% | $243 / Sq Ft |
| 02/24/2025 02/24/25 | For Sale | $825,000 | -3.1% | $246 / Sq Ft |
| 12/17/2023 12/17/23 | Off Market | $851,530 | -- | -- |
| 08/25/2023 08/25/23 | Sold | $851,530 | -1.1% | $254 / Sq Ft |
| 03/29/2023 03/29/23 | Pending | -- | -- | -- |
| 03/27/2023 03/27/23 | For Sale | $860,715 | -- | $257 / Sq Ft |
Deed History
| Date | Type | Sale Price | Title Company |
|---|---|---|---|
| Warranty Deed | $851,600 | Town Square Title | |
| Special Warranty Deed | $828,200 | Town Square Title |
Mortgage History
| Date | Status | Loan Amount | Loan Type |
|---|---|---|---|
| Open | $681,224 | New Conventional |
Similar Homes in the area
Source: realMLS (Northeast Florida Multiple Listing Service)
MLS Number: 2071599
APN: 009821-0940
- 172 Navigators Rd
- 182 Navigators Rd
- 215 Navigators Rd
- 68 Navigators Rd
- 270 Junction Ave
- 363 Navigators Rd
- 148 Junction Ave
- 21 Star Crossed Ln
- 33 Star Crossed Ln
- 800 Navigators Rd
- 90 Star Crossed Ln
- 406 Navigators Rd
- 486 Navigators Rd
- 49 Pathway Ct
- 1178 Shetland Dr
- 88 Glasgow Dr
- 415 Willow Winds Pkwy
- 151 Balmoral Castle Dr
- 21 Cruden Bay Ct
- 14 Balmoral Castle Dr






