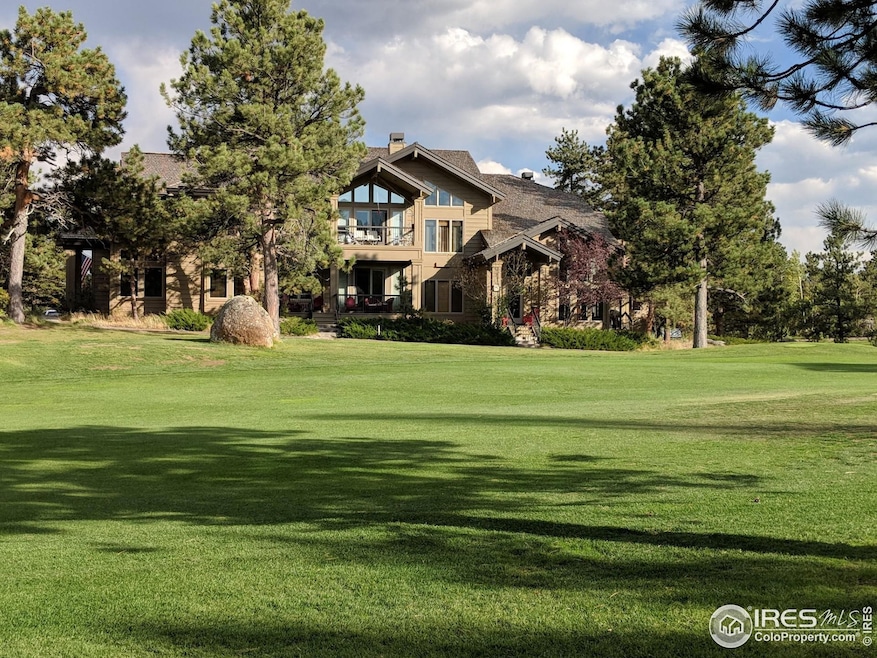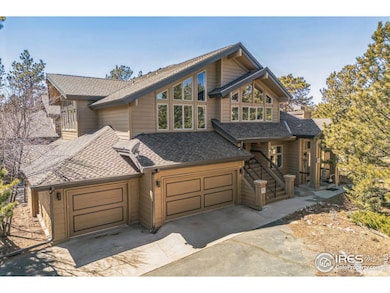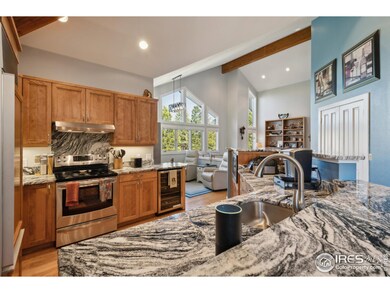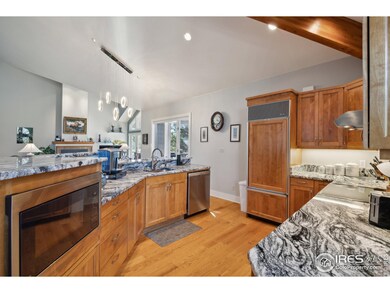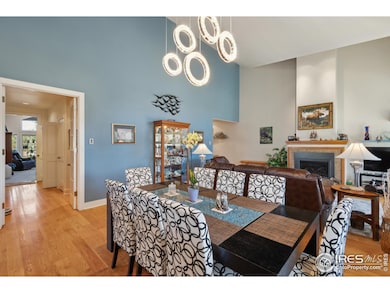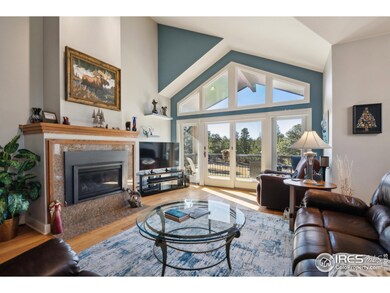152 Ponderosa Ct Red Feather Lakes, CO 80545
Red Feather Lakes NeighborhoodEstimated payment $4,481/month
Highlights
- On Golf Course
- Two Primary Bedrooms
- Open Floorplan
- Access To Lake
- Gated Community
- Clubhouse
About This Home
Discover an extraordinary mountain living experience in this exquisite condo nestled within Fox Acres golf club community in Northern Colorado. Perfectly positioned between the 13th and 17th fairway and a dramatic rock outcropping, this property offers a harmonious blend of natural beauty and refined luxury. The strategically designed interior maximizes both comfort and style, creating a true mountain retreat.The kitchen stands out with premium features, including an induction range with convection oven, wine fridge, Bosch dishwasher, and new granite countertops. A stunning primary suite awaits, boasting a 5-piece bathroom with a large walk-in shower, jetted tub, double vanity, and walk-in closet. Two additional bedrooms provide ultimate privacy, each with its own attached bathroom and closet.Sophisticated living spaces include a charming sitting area with a built-in bookcase, an inviting breakfast nook, and a formal dining room with a crystal chandelier. The property further impresses with a wet bar, convenient dumbwaiter, and butler's pantry. Recently installed 50-year fire-resistant shingles add both protection and peace of mind.Fox Acres golf club community offers an exceptional lifestyle with remarkable community amenities. Residents can enjoy optional golf and social memberships, with comprehensive services including year-round maintained roads, full-time security, water and sewer services, snow removal to doorstep, and weekly trash pickup. Tennis and pickleball courts provide additional recreational opportunities. Fox Hollow manages all exterior maintenance, including sidewalks and hazard insurance, ensuring a truly hassle-free living experience.More than just a home, this condo is a mountain sanctuary that seamlessly combines luxury, comfort, and breathtaking natural surroundings. Whether as a primary residence or a spectacular mountain getaway, this property promises an unparalleled living experience in the heart of Northern Colorado.
Townhouse Details
Home Type
- Townhome
Est. Annual Taxes
- $2,117
Year Built
- Built in 1995
Lot Details
- On Golf Course
- End Unit
- Cul-De-Sac
- Unincorporated Location
- Rock Outcropping
- Wooded Lot
HOA Fees
Parking
- 2 Car Attached Garage
- Oversized Parking
- Heated Garage
Home Design
- Raised Ranch Architecture
- Wood Frame Construction
- Composition Roof
Interior Spaces
- 2,338 Sq Ft Home
- 1-Story Property
- Open Floorplan
- Wet Bar
- Bar Fridge
- Cathedral Ceiling
- Self Contained Fireplace Unit Or Insert
- Window Treatments
- Wood Frame Window
- Living Room with Fireplace
Kitchen
- Eat-In Kitchen
- Electric Oven or Range
- Microwave
- Freezer
- Dishwasher
- Kitchen Island
Flooring
- Wood
- Carpet
Bedrooms and Bathrooms
- 3 Bedrooms
- Double Master Bedroom
- Walk-In Closet
- Primary bathroom on main floor
- Bathtub and Shower Combination in Primary Bathroom
- Walk-in Shower
Laundry
- Laundry on main level
- Dryer
- Washer
Outdoor Features
- Access To Lake
- Balcony
Location
- Property is near a golf course
Schools
- Red Feather Elementary School
- Cache La Poudre Middle School
- Poudre High School
Utilities
- Baseboard Heating
- Propane
- High Speed Internet
- Satellite Dish
Listing and Financial Details
- Assessor Parcel Number R1482297
Community Details
Overview
- Association fees include common amenities, trash, snow removal, security, management, maintenance structure, water/sewer, hazard insurance
- Fox Hollow Condos Subdivision
Recreation
- Tennis Courts
- Community Playground
- Park
Additional Features
- Clubhouse
- Gated Community
Map
Home Values in the Area
Average Home Value in this Area
Tax History
| Year | Tax Paid | Tax Assessment Tax Assessment Total Assessment is a certain percentage of the fair market value that is determined by local assessors to be the total taxable value of land and additions on the property. | Land | Improvement |
|---|---|---|---|---|
| 2025 | $2,017 | $25,098 | $4,308 | $20,790 |
| 2024 | $2,017 | $25,098 | $4,308 | $20,790 |
| 2022 | $1,771 | $18,195 | $4,469 | $13,726 |
| 2021 | $1,791 | $18,718 | $4,597 | $14,121 |
| 2020 | $1,970 | $20,420 | $4,597 | $15,823 |
| 2019 | $1,979 | $20,420 | $4,597 | $15,823 |
| 2018 | $1,946 | $20,686 | $4,630 | $16,056 |
| 2017 | $1,939 | $20,686 | $4,630 | $16,056 |
| 2016 | $1,935 | $20,544 | $5,118 | $15,426 |
| 2015 | $1,922 | $20,550 | $5,120 | $15,430 |
| 2014 | -- | $19,000 | $5,120 | $13,880 |
Property History
| Date | Event | Price | Change | Sq Ft Price |
|---|---|---|---|---|
| 03/27/2025 03/27/25 | For Sale | $598,000 | +139.2% | $256 / Sq Ft |
| 05/03/2020 05/03/20 | Off Market | $250,000 | -- | -- |
| 01/28/2019 01/28/19 | Off Market | $245,000 | -- | -- |
| 11/22/2017 11/22/17 | Sold | $245,000 | -22.2% | $102 / Sq Ft |
| 10/23/2017 10/23/17 | Pending | -- | -- | -- |
| 08/14/2017 08/14/17 | For Sale | $315,000 | +26.0% | $132 / Sq Ft |
| 04/24/2015 04/24/15 | Sold | $250,000 | -9.1% | $107 / Sq Ft |
| 04/04/2015 04/04/15 | For Sale | $275,000 | -- | $118 / Sq Ft |
Deed History
| Date | Type | Sale Price | Title Company |
|---|---|---|---|
| Warranty Deed | $245,000 | Land Title Guarantee Co | |
| Warranty Deed | $250,000 | Land Title Guarantee Company | |
| Warranty Deed | $362,500 | -- |
Mortgage History
| Date | Status | Loan Amount | Loan Type |
|---|---|---|---|
| Previous Owner | $282,000 | Unknown |
Source: IRES MLS
MLS Number: 1029517
APN: 30272-18-004
- 146 Ponderosa Ct
- 133 Ponderosa Ct
- 2921 Fox Acres Dr E
- 3021 Lake Arapahoe Ct
- 2 E Fox Meadow Ln
- 3020 Lake Arapahoe Ct
- 3031 Lake Arapahoe Ct
- 2835 Fox Acres Dr E
- 2945 Fox Acres Dr E
- 3000 Fox Acres Dr E
- 2684 Fox Acres Dr E
- 4 Fox Meadow Ln
- 285 Fox Acres Dr E
- 2221 Fox Acres Dr E
- 2433 Fox Acres Dr E
- 0 Fox Acres Dr E Unit 1032098
- 0 Fox Acres Dr E Unit RECIR1001394
- 2251 Fox Acres Dr E
- 2611 Fox Acres Dr E
- 1532 Fox Acres Dr W
