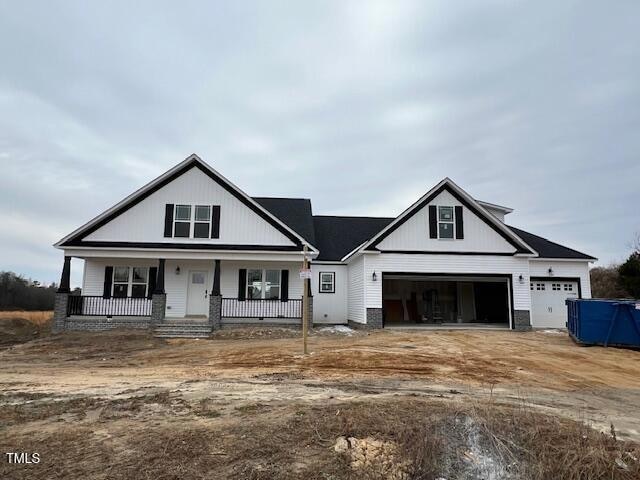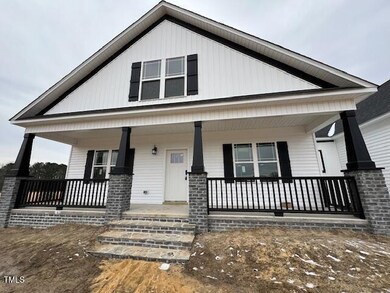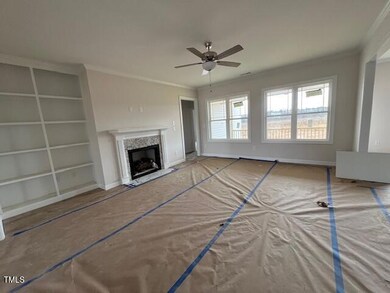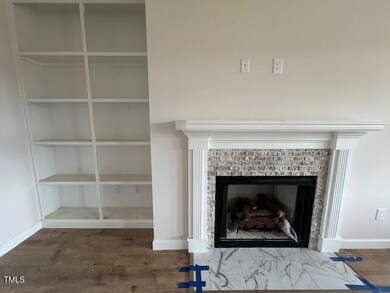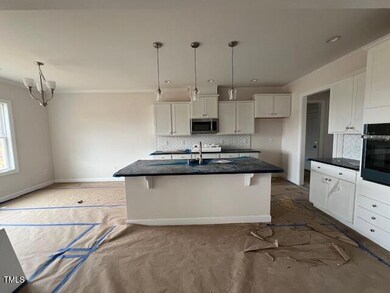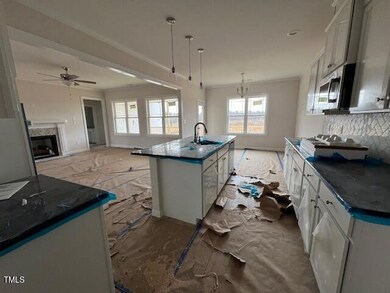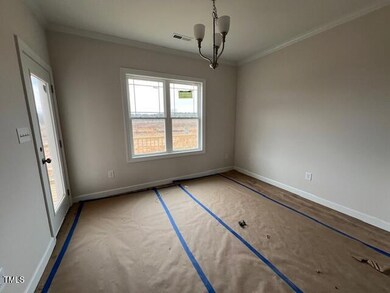
152 Retreat Run Smithfield, NC 27577
Highlights
- Under Construction
- Open Floorplan
- Recreation Room
- Finished Room Over Garage
- Craftsman Architecture
- High Ceiling
About This Home
As of April 2025This stunning new construction offers MULTI-GENERATIONAL LIVING, 3rd garage, a gorgeous GOURMET KITCHEN with built-in, smart WALL OVEN & cooktop, soft-close shaker cabinets, granite, tile backsplash, recessed & pendant lights, spacious walk-in pantry & an ISLAND open to the living room. Downstairs Owners Suite features a dramatic double-tray ceiling, SEPARATE VANITIES & 2 walk-in closets with custom-built wood shelves. Beautiful trim adorns select rooms. Close to Clayton and approximately 30 minutes to downtown Raleigh. Local builder. Step inside & feel the difference.
Home Details
Home Type
- Single Family
Year Built
- Built in 2024 | Under Construction
Lot Details
- Landscaped
- Rectangular Lot
HOA Fees
- $15 Monthly HOA Fees
Parking
- 3 Car Attached Garage
- Finished Room Over Garage
- Front Facing Garage
- Private Driveway
Home Design
- Craftsman Architecture
- Traditional Architecture
- Farmhouse Style Home
- Brick Veneer
- Block Foundation
- Frame Construction
- Shingle Roof
- Asphalt Roof
- Board and Batten Siding
- Vinyl Siding
Interior Spaces
- 2,593 Sq Ft Home
- 1-Story Property
- Open Floorplan
- Built-In Features
- Bookcases
- Crown Molding
- Tray Ceiling
- Smooth Ceilings
- High Ceiling
- Ceiling Fan
- Recessed Lighting
- Chandelier
- Ventless Fireplace
- Gas Log Fireplace
- Propane Fireplace
- Window Screens
- Living Room with Fireplace
- L-Shaped Dining Room
- Breakfast Room
- Recreation Room
- Screened Porch
- Scuttle Attic Hole
Kitchen
- Built-In Oven
- Electric Cooktop
- Microwave
- Plumbed For Ice Maker
- Dishwasher
- Stainless Steel Appliances
- Kitchen Island
- Granite Countertops
Flooring
- Carpet
- Laminate
- Tile
Bedrooms and Bathrooms
- 4 Bedrooms
- Dual Closets
- Walk-In Closet
- 4 Full Bathrooms
- Double Vanity
- Private Water Closet
- Separate Shower in Primary Bathroom
- Soaking Tub
- Bathtub with Shower
- Walk-in Shower
Laundry
- Laundry Room
- Laundry on main level
Basement
- Block Basement Construction
- Crawl Space
Home Security
- Carbon Monoxide Detectors
- Fire and Smoke Detector
Outdoor Features
- Patio
Schools
- W Smithfield Elementary School
- Smithfield Middle School
- Cleveland High School
Utilities
- Forced Air Heating and Cooling System
- Heat Pump System
- Electric Water Heater
- Septic Tank
Community Details
- Association fees include unknown
- Signature Management Association, Phone Number (919) 333-3567
- Built by Scott Lee Homes, Inc
- Kamdon Ranch Subdivision, Macklee 3 Car Floorplan
Listing and Financial Details
- Home warranty included in the sale of the property
- Assessor Parcel Number 167400-65-2350
Map
Home Values in the Area
Average Home Value in this Area
Property History
| Date | Event | Price | Change | Sq Ft Price |
|---|---|---|---|---|
| 04/07/2025 04/07/25 | Sold | $479,900 | 0.0% | $185 / Sq Ft |
| 03/04/2025 03/04/25 | Pending | -- | -- | -- |
| 10/15/2024 10/15/24 | For Sale | $479,900 | -- | $185 / Sq Ft |
Similar Homes in Smithfield, NC
Source: Doorify MLS
MLS Number: 10058407
- 899 Olive Branch Dr
- 835 Olive Branch Dr
- 871 Olive Branch Dr
- 981 Olive Branch Dr
- 880 Olive Branch Dr
- 896 Olive Branch Dr
- 952 Olive Branch Dr
- 941 Olive Branch Dr
- 0 Ogburn Rd Unit 10090712
- 109 Mccoy Dr
- 121 Viajar Way
- 42 Voyage Cir
- 66 Voyage Cir
- 2867, 2851 Nc-210 & Galilee Hwy
- 233 Berg St
- 3027 N Carolina 210
- 3395 N Carolina 210
- 0000 Short Journey Rd
- 4701 N Carolina 210
- 211 Hopewell Branch Ct
