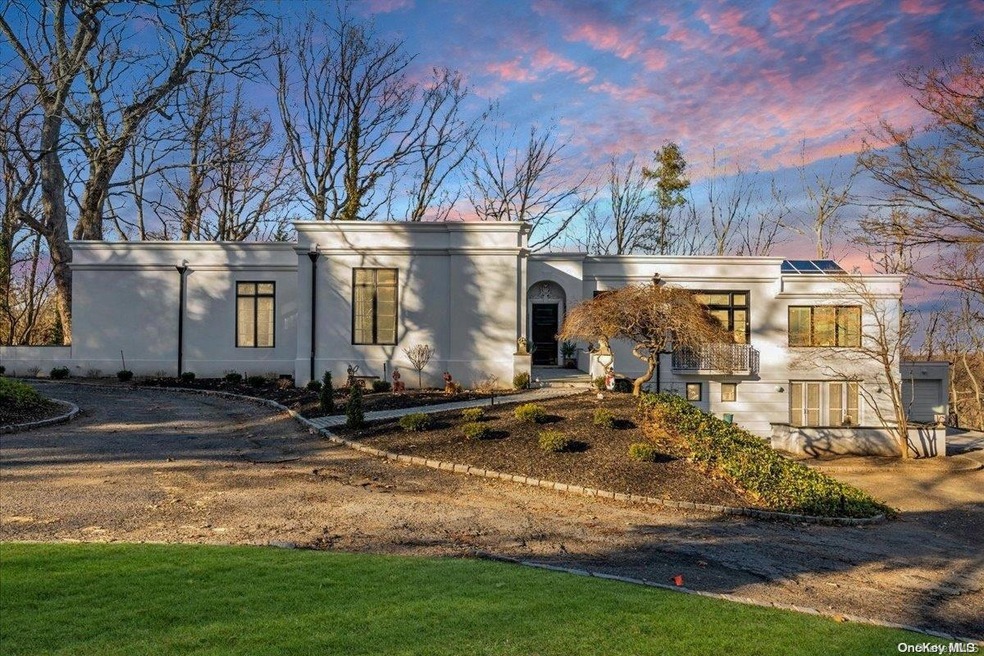
152 Royston Ln Oyster Bay, NY 11771
Oyster Bay Cove NeighborhoodHighlights
- Water Views
- Estate
- Attached Garage
- Theodore Roosevelt Elementary School Rated A
- 2 Fireplaces
- Home Security System
About This Home
As of December 2024Welcome to 152 Royston Lane. This magnificent, newly renovated estate boasts privacy and serenity, sitting on 2.25 secluded acres. As you step into the foyer with honed limestone floors & wainscoting detail, to your right is the mud/ room & convenient half bath. Four out of the five bedrooms are en-suite with their own private baths. To your left, enter into the sun drenched living room with white oak herringbone floors, double sided wood-burning fireplace and floor to ceiling windows. Enter into the first floor primary bedroom through the burled mahogany closet. The primary bathroom is finished in black marble with innate lighting- separate water closet, shower & free standing bathtub. Next is your formal study with mahogany paneled walls, highlighting the other side of the fireplace. The kitchen offers a sprawling window which boasts seasonally changing views of Centre Island, fall foliage & Oyster Bay Cove- as we are at one of the highest peaks of the township. The backsplash & countertops are Calcutta Verde, & the island is Black Absolute Granite with leather finish. Subzero refrigerator, Marvel wine cooler and Bertazzoli Oven/Range. The breakfast nook & kitchen share the honed limestone floors with the foyer while the dining room shares the white oak herringbone. The staircase takes you through the laundry room downstairs to the other bedrooms & your walk out basement. Once the home of renowned architect Thomas Mojo, this craft-fully designed & beautifully finished home awaits., Additional information: Appearance:Excellent
Last Agent to Sell the Property
Douglas Elliman Real Estate Brokerage Phone: 718-631-8900 License #10401339460

Co-Listed By
Douglas Elliman Real Estate Brokerage Phone: 718-631-8900 License #10401345395
Last Buyer's Agent
Douglas Elliman Real Estate Brokerage Phone: 718-631-8900 License #10401339460

Home Details
Home Type
- Single Family
Est. Annual Taxes
- $19,439
Year Built
- Built in 1956
Lot Details
- 2.25 Acre Lot
Property Views
- Water
- Panoramic
Home Design
- Estate
- Frame Construction
- Stucco
Interior Spaces
- 4,000 Sq Ft Home
- Chandelier
- 2 Fireplaces
- Home Security System
- Microwave
Bedrooms and Bathrooms
- 5 Bedrooms
Laundry
- Dryer
- Washer
Finished Basement
- Walk-Out Basement
- Basement Fills Entire Space Under The House
Parking
- Attached Garage
- Garage Door Opener
Schools
- Oyster Bay High Middle School
- Oyster Bay High School
Utilities
- Central Air
- Hot Water Heating System
- Heating System Uses Oil
- Cesspool
Listing and Financial Details
- Legal Lot and Block 1492 / G
- Assessor Parcel Number 2419-27-G-00-1492-0
Map
Home Values in the Area
Average Home Value in this Area
Property History
| Date | Event | Price | Change | Sq Ft Price |
|---|---|---|---|---|
| 12/17/2024 12/17/24 | Sold | $1,750,000 | -18.6% | $438 / Sq Ft |
| 09/10/2024 09/10/24 | Pending | -- | -- | -- |
| 07/24/2024 07/24/24 | Price Changed | $2,149,000 | -6.5% | $537 / Sq Ft |
| 07/02/2024 07/02/24 | Off Market | $2,299,000 | -- | -- |
| 07/02/2024 07/02/24 | For Sale | $2,299,000 | 0.0% | $575 / Sq Ft |
| 07/01/2024 07/01/24 | For Sale | $2,299,000 | -- | $575 / Sq Ft |
Tax History
| Year | Tax Paid | Tax Assessment Tax Assessment Total Assessment is a certain percentage of the fair market value that is determined by local assessors to be the total taxable value of land and additions on the property. | Land | Improvement |
|---|---|---|---|---|
| 2024 | $3,336 | $1,142 | $728 | $414 |
| 2023 | $19,466 | $1,134 | $732 | $402 |
| 2022 | $19,466 | $1,142 | $728 | $414 |
| 2021 | $22,371 | $1,151 | $734 | $417 |
| 2020 | $24,986 | $2,826 | $2,024 | $802 |
| 2019 | $5,459 | $2,826 | $2,024 | $802 |
| 2018 | $18,985 | $2,826 | $0 | $0 |
| 2017 | $17,342 | $2,826 | $2,024 | $802 |
| 2016 | $22,488 | $2,826 | $2,024 | $802 |
| 2015 | $4,379 | $2,826 | $2,024 | $802 |
| 2014 | $4,379 | $2,826 | $2,024 | $802 |
| 2013 | $4,125 | $2,826 | $2,024 | $802 |
Mortgage History
| Date | Status | Loan Amount | Loan Type |
|---|---|---|---|
| Open | $1,420,000 | New Conventional | |
| Previous Owner | $537,750 | Construction | |
| Previous Owner | $1,126,250 | Construction | |
| Previous Owner | $948,800 | New Conventional | |
| Previous Owner | $862,500 | Unknown |
Deed History
| Date | Type | Sale Price | Title Company |
|---|---|---|---|
| Bargain Sale Deed | $1,775,000 | All State Abstract Corp | |
| Deed | $1,325,000 | Inter County Abstract | |
| Deed | $1,325,000 | None Available | |
| Deed | $1,325,000 | Inter County Abstract | |
| Bargain Sale Deed | $1,186,000 | Westcor Land Title | |
| Bargain Sale Deed | $1,186,000 | Westcor Land Title | |
| Bargain Sale Deed | $1,186,000 | Westcor Land Title |
Similar Homes in the area
Source: OneKey® MLS
MLS Number: L3562863
APN: 2419-27-G-00-1492-0
