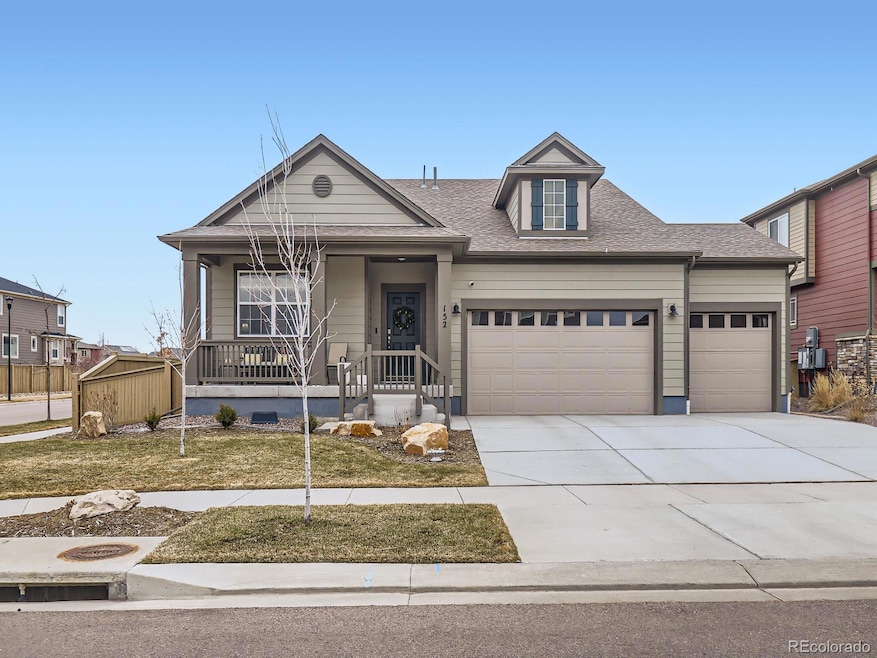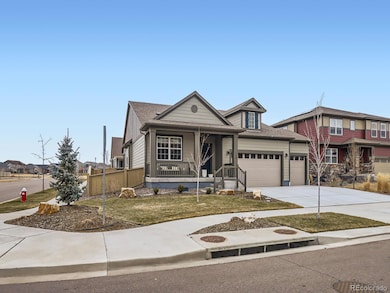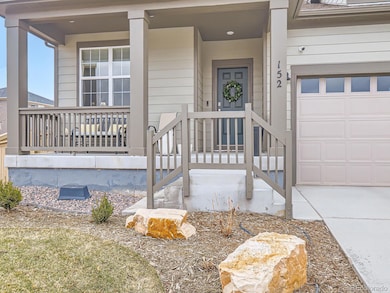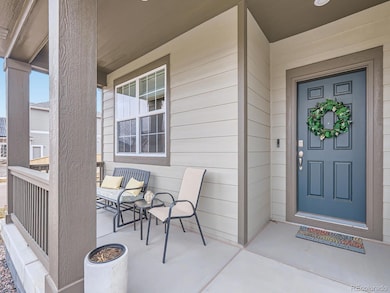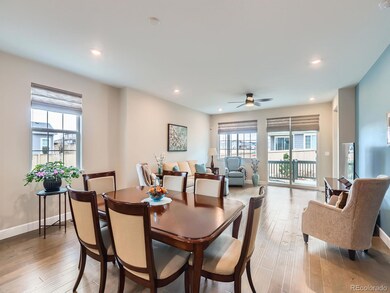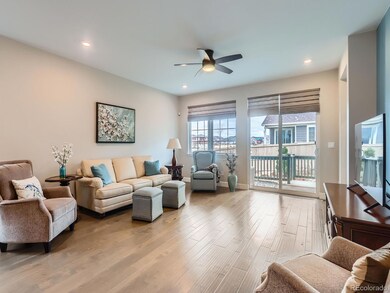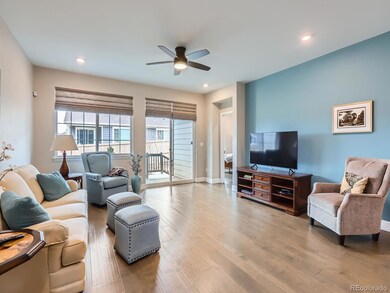
152 Western Sky Cir Longmont, CO 80501
Quail NeighborhoodHighlights
- Home Theater
- Open Floorplan
- Wood Flooring
- Niwot High School Rated A
- Traditional Architecture
- Corner Lot
About This Home
As of April 2025Gorgeous 3.5 year old home in search of new owners! Homeowners have decided to return to family out of state making this fully updated home your fortunate find! From the professionally designed back yard to the meticulously clean kitchen to the open fun-filled entertainment basement, this home has it all. Come appreciate the custom touches and thoughtful design in person. This home has been hardly lived in! Consider it a new build quick move-in but with Hunter Douglas window treatments, stunning perennial gardens & every detail completed on your behalf. No update was skipped, from wooden pull out drawers & spice racks in the kitchen, to glossy new metal cabinets & workbench + Polyurea coated floor in the garage. Ranches are hard to come by, do not delay your visit :)
Last Agent to Sell the Property
Real Broker, LLC DBA Real Brokerage Email: Danielle@thenextdoorteam.com,720-207-1683 License #100041185

Home Details
Home Type
- Single Family
Est. Annual Taxes
- $4,772
Year Built
- Built in 2021
Lot Details
- 8,277 Sq Ft Lot
- Property is Fully Fenced
- Corner Lot
- Front Yard Sprinklers
- Private Yard
HOA Fees
- $70 Monthly HOA Fees
Parking
- 3 Car Attached Garage
Home Design
- Traditional Architecture
- Frame Construction
- Composition Roof
Interior Spaces
- 1-Story Property
- Open Floorplan
- High Ceiling
- Ceiling Fan
- Double Pane Windows
- Window Treatments
- Smart Doorbell
- Family Room
- Home Theater
- Utility Room
Kitchen
- Eat-In Kitchen
- Oven
- Range
- Microwave
- Dishwasher
- Kitchen Island
- Granite Countertops
- Disposal
Flooring
- Wood
- Carpet
- Tile
Bedrooms and Bathrooms
- 4 Bedrooms | 3 Main Level Bedrooms
- Walk-In Closet
- 3 Full Bathrooms
Laundry
- Laundry Room
- Dryer
- Washer
Finished Basement
- Basement Fills Entire Space Under The House
- Bedroom in Basement
- 1 Bedroom in Basement
- Basement Window Egress
Home Security
- Home Security System
- Fire and Smoke Detector
Schools
- Burlington Elementary School
- Sunset Middle School
- Niwot High School
Additional Features
- Smoke Free Home
- Covered patio or porch
- Forced Air Heating and Cooling System
Community Details
- Harvest Juncation Village Association, Phone Number (970) 484-0101
- Harvest Junction Village Subdivision
Listing and Financial Details
- Exclusions: All yard planters + bridge + furniture included except the metal bench on the east side of the home & furniture on the front & back patios. Interior furniture is negotiable esp in the basement.
- Assessor Parcel Number R0605977
Map
Home Values in the Area
Average Home Value in this Area
Property History
| Date | Event | Price | Change | Sq Ft Price |
|---|---|---|---|---|
| 04/10/2025 04/10/25 | Sold | $795,000 | 0.0% | $266 / Sq Ft |
| 03/13/2025 03/13/25 | Pending | -- | -- | -- |
| 03/11/2025 03/11/25 | For Sale | $795,000 | -- | $266 / Sq Ft |
Tax History
| Year | Tax Paid | Tax Assessment Tax Assessment Total Assessment is a certain percentage of the fair market value that is determined by local assessors to be the total taxable value of land and additions on the property. | Land | Improvement |
|---|---|---|---|---|
| 2024 | $4,707 | $49,888 | $5,326 | $44,562 |
| 2023 | $4,707 | $49,888 | $9,012 | $44,562 |
| 2022 | $4,157 | $42,006 | $6,985 | $35,021 |
| 2021 | $5,586 | $57,333 | $57,333 | $0 |
| 2020 | $1,814 | $18,676 | $18,676 | $0 |
| 2019 | $1,691 | $17,690 | $17,690 | $0 |
| 2018 | $620 | $6,525 | $6,525 | $0 |
| 2017 | $571 | $6,090 | $6,090 | $0 |
| 2016 | $693 | $0 | $0 | $0 |
Mortgage History
| Date | Status | Loan Amount | Loan Type |
|---|---|---|---|
| Open | $350,000 | New Conventional |
Deed History
| Date | Type | Sale Price | Title Company |
|---|---|---|---|
| Special Warranty Deed | $795,000 | None Listed On Document | |
| Special Warranty Deed | $729,740 | Denver Dil Title |
Similar Homes in Longmont, CO
Source: REcolorado®
MLS Number: 4023400
APN: 1315104-05-012
- 410 Bountiful Ave
- 61 Western Sky Cir
- 1041 Woodgate Ct
- 1117 Hummingbird Cir
- 1135 Hummingbird Cir
- 61 Avocet Ct
- 1143 Hummingbird Cir
- 905 Edge Cir
- 1240 Wren Ct Unit I
- 406 N Parkside Dr Unit C
- 1317 Country Ct Unit B
- 1221 S Main St
- 1060 S Coffman St
- 828 Kane Dr Unit F35
- 818 S Terry St Unit 85
- 835 Kane Dr Unit 27E
- 835 Kane Dr Unit E25
- 1400 S Collyer St
- 1328 Carriage Dr
- 1419 S Terry St
