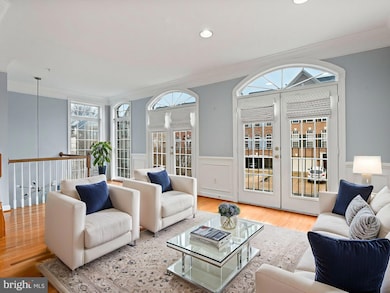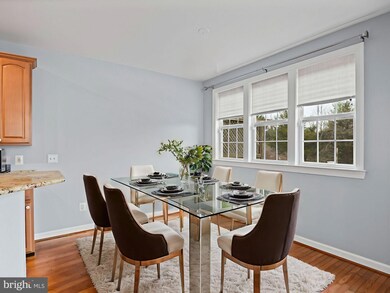
1520 Artillery Terrace NE Leesburg, VA 20176
Highlights
- 2 Fireplaces
- Community Center
- 2 Car Direct Access Garage
- Community Pool
- Sitting Room
- Oversized Parking
About This Home
As of February 2025Wow! This 4 level end unit townhome is so so spacious with such a unique floorplan. This home features a 4th floor loft that can be used as one or two bedrooms and/or plus sitting room loft with a full bath combination. The 4th floor offers so much privacy! The third level features a large owners bedroom suite with full bath, soaking tub and walk-in closet with custom organization system. Plus additional 2 bedrooms and hallway full bath. The main level has an open floor plan with an oversized family room beaming wood floors and double French doors. Plus an upgraded kitchen with granite countertops, stainless steel appliances, a dining space and sitting room with gas fireplace. Step out to the New Trex deck, brick patio and fenced back yard all with privacy backing to mature trees. A New brick sidewalk wraps around the side of the home to the back yard which has all been Newly professionally landscaped with beautiful raised flower beds. The lower level has 9 ft ceilings, a modern gas fireplace and is perfect for a family room or 5th bedroom suite with full bath. This property has the potential for 6 bedrooms and has 4.5 baths. With so many updates the New deck, patio, walk way, 2 New HVAC units, New refrigerator, dishwasher, disposal and washer / dryer and new lower level carpet make this home move in ready! Backup offers are being accepted!
Last Agent to Sell the Property
Keller Williams Chantilly Ventures, LLC License #0225174916

Townhouse Details
Home Type
- Townhome
Est. Annual Taxes
- $6,782
Year Built
- Built in 2002
Lot Details
- 3,485 Sq Ft Lot
HOA Fees
- $114 Monthly HOA Fees
Parking
- 2 Car Direct Access Garage
- Basement Garage
- Oversized Parking
- Front Facing Garage
- Garage Door Opener
Home Design
- Brick Exterior Construction
- Concrete Perimeter Foundation
Interior Spaces
- 2,954 Sq Ft Home
- Property has 4 Levels
- 2 Fireplaces
- Family Room
- Sitting Room
- Dining Room
- Walk-Out Basement
Bedrooms and Bathrooms
- 5 Bedrooms
- En-Suite Primary Bedroom
Utilities
- Central Air
- Heat Pump System
- Electric Water Heater
- Municipal Trash
Listing and Financial Details
- Tax Lot 9
- Assessor Parcel Number 147465606000
Community Details
Overview
- Association fees include common area maintenance
- Edwards Landing HOA
- Edwards Landing Subdivision
- Property Manager
Amenities
- Community Center
Recreation
- Community Pool
Map
Home Values in the Area
Average Home Value in this Area
Property History
| Date | Event | Price | Change | Sq Ft Price |
|---|---|---|---|---|
| 02/27/2025 02/27/25 | Sold | $750,000 | 0.0% | $254 / Sq Ft |
| 01/28/2025 01/28/25 | Price Changed | $750,000 | -2.0% | $254 / Sq Ft |
| 01/17/2025 01/17/25 | Price Changed | $764,995 | -1.3% | $259 / Sq Ft |
| 01/02/2025 01/02/25 | Price Changed | $775,000 | -1.3% | $262 / Sq Ft |
| 12/11/2024 12/11/24 | For Sale | $785,000 | +24.6% | $266 / Sq Ft |
| 07/26/2021 07/26/21 | Sold | $630,000 | +2.4% | $213 / Sq Ft |
| 06/12/2021 06/12/21 | For Sale | $615,000 | +35.2% | $208 / Sq Ft |
| 07/19/2018 07/19/18 | Sold | $455,000 | 0.0% | $186 / Sq Ft |
| 06/15/2018 06/15/18 | Pending | -- | -- | -- |
| 06/15/2018 06/15/18 | Price Changed | $455,000 | +2.3% | $186 / Sq Ft |
| 06/12/2018 06/12/18 | For Sale | $444,888 | 0.0% | $181 / Sq Ft |
| 03/31/2017 03/31/17 | Sold | $445,000 | +1.7% | $150 / Sq Ft |
| 03/19/2017 03/19/17 | Pending | -- | -- | -- |
| 03/16/2017 03/16/17 | For Sale | $437,500 | +10.2% | $148 / Sq Ft |
| 06/29/2012 06/29/12 | Sold | $396,900 | +1.8% | $134 / Sq Ft |
| 04/30/2012 04/30/12 | Pending | -- | -- | -- |
| 04/28/2012 04/28/12 | For Sale | $389,900 | -- | $132 / Sq Ft |
Tax History
| Year | Tax Paid | Tax Assessment Tax Assessment Total Assessment is a certain percentage of the fair market value that is determined by local assessors to be the total taxable value of land and additions on the property. | Land | Improvement |
|---|---|---|---|---|
| 2024 | $5,628 | $650,620 | $203,500 | $447,120 |
| 2023 | $5,144 | $587,900 | $203,500 | $384,400 |
| 2022 | $5,105 | $573,640 | $163,500 | $410,140 |
| 2021 | $4,917 | $501,760 | $138,500 | $363,260 |
| 2020 | $4,649 | $449,130 | $138,500 | $310,630 |
| 2019 | $4,484 | $429,050 | $138,500 | $290,550 |
| 2018 | $4,464 | $411,430 | $123,500 | $287,930 |
| 2017 | $4,431 | $393,840 | $123,500 | $270,340 |
| 2016 | $4,573 | $399,370 | $0 | $0 |
| 2015 | $731 | $276,040 | $0 | $276,040 |
| 2014 | $721 | $300,290 | $0 | $300,290 |
Mortgage History
| Date | Status | Loan Amount | Loan Type |
|---|---|---|---|
| Open | $637,500 | New Conventional | |
| Previous Owner | $618,589 | FHA | |
| Previous Owner | $446,758 | FHA | |
| Previous Owner | $422,750 | New Conventional | |
| Previous Owner | $377,055 | New Conventional | |
| Previous Owner | $336,330 | FHA | |
| Previous Owner | $254,850 | New Conventional |
Deed History
| Date | Type | Sale Price | Title Company |
|---|---|---|---|
| Deed | $750,000 | First American Title Insurance | |
| Warranty Deed | $689,750 | None Listed On Document | |
| Warranty Deed | $689,750 | None Listed On Document | |
| Warranty Deed | $630,000 | None Available | |
| Warranty Deed | $455,000 | Stewart Title Guaranty | |
| Warranty Deed | $445,000 | Atlas Title & Escrow Inc | |
| Warranty Deed | $396,900 | -- | |
| Deed | $318,590 | -- |
Similar Homes in Leesburg, VA
Source: Bright MLS
MLS Number: VALO2084650
APN: 147-46-5606
- 1630 Field Sparrow Terrace NE
- 1804 Woods Edge Dr NE
- 1202 Cambria Terrace NE
- 18291 Ptolemy Ln
- 18290 Ptolemy Ln
- 42750 Cannon Chapel Dr
- 42794 Cannon Chapel Dr
- 42735 Cannon Chapel Dr
- 18253 Hobbes Rest Ln
- 42798 Cannon Chapel Dr
- 42722 Cannon Chapel Dr
- 18303 Fox Crossing Terrace
- 42609 Houdini Rest Terrace
- 42601 Houdini Rest Terrace
- 18320 Sugar Snap Cir
- 42760 Cattail Creek Dr
- 18324 Sugar Snap Cir
- 18328 Sugar Snap Cir
- 42753 Cattail Creek Dr
- 18323 Fox Crossing Terrace






