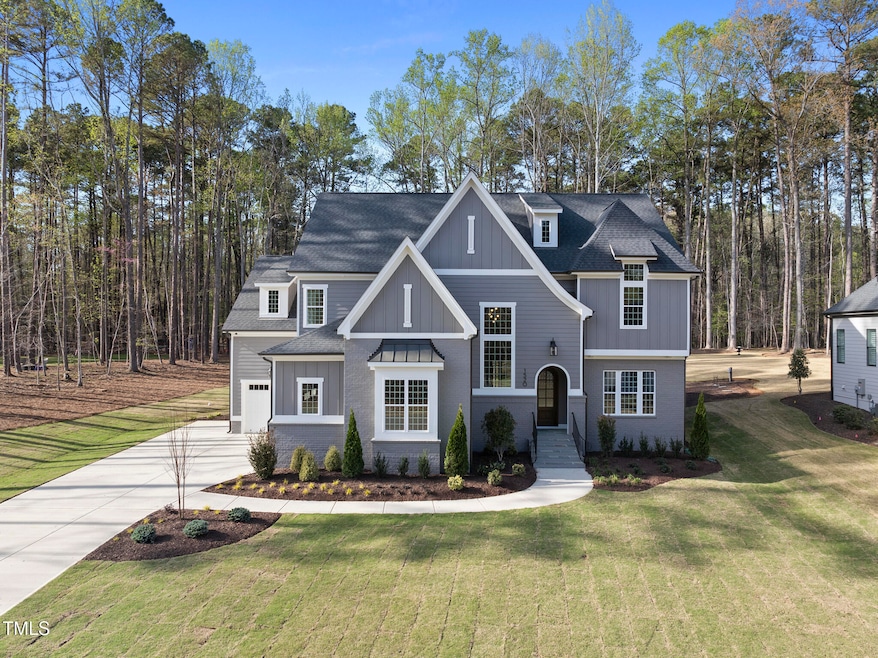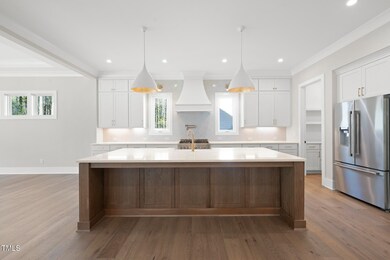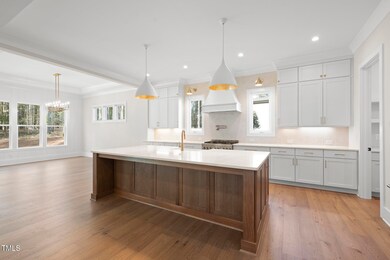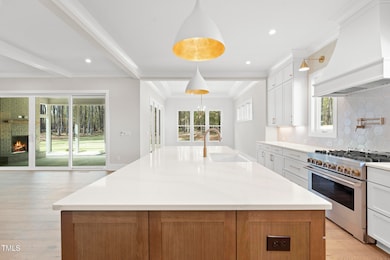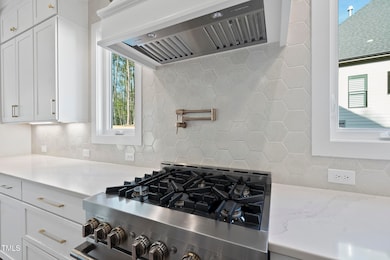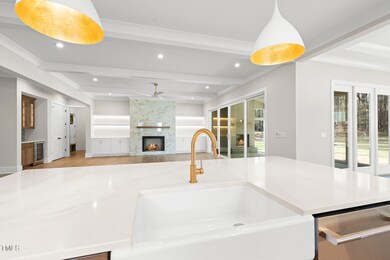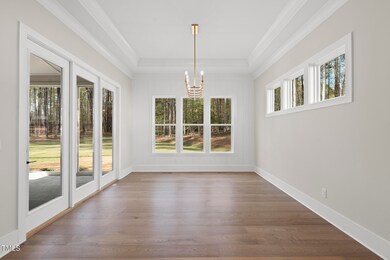
1520 Lake Adventure Ct Raleigh, NC 27613
Estimated payment $9,083/month
Highlights
- New Construction
- Open Floorplan
- Family Room with Fireplace
- Pleasant Union Elementary School Rated A
- Community Lake
- Vaulted Ceiling
About This Home
Custom Built by Prestigous Future Homes by Jim Thompson! 1+ Acre Pool Accommodating Home Site in a Gorgeous Lake Community! Unfinished Walk Up 3rd Floor! Grand 2-Story Foyer Entry w/Main Level Guest Suite & Study. Upgraded Trim Package & European White Oak Wide Plank HWDs Throughout Main Living. Kitchen: White Quartz CTops, Custom White Painted Stacked Cabinets to Ceiling w/Under Cabinet Lighting, Designer Tile Backsplash, Stained Island w/Apron Front Sink & Barstool Seating, Dome Pendant Lights & JennAir Gourmet Appls Package Incl 36'' 6-Burner Gas Range, Convection Wall Oven ! Open to Dining w/Tons of Natural Light! Large Primary Suite offers Trey Ceiling w/Crown, HWDs & Designer Fan! Luxurious Primary Bath: Designer Tile Flooring, Painted Dual Vanity w/Quartz Top & Sconce Vanity Lights, Tile to Ceiling Surround Shower w/Frameless Glass & Floating Rainfall Shower Head, Freestanding Tub & Massive Walk in Closet! Family Room features Painted Accent Beam Ceiling, Tile to Ceiling Surround Fireplace w/Custom Built ins & Floating Mantle & Beverage Bar w/Wine Fridge! Large Sliders Open to the Vaulted Covered Porch w/Painted Brick Fireplace for Year Round Outdoor Living. Upstairs Rec Room w/Dry Bar & Floating Shelves, Exercise/Flex Room w/Full Bath & WIC & 2 Additional Secondary En Suite Bedrooms!
Home Details
Home Type
- Single Family
Est. Annual Taxes
- $1,335
Year Built
- Built in 2025 | New Construction
Lot Details
- 1.02 Acre Lot
- Landscaped
- Back Yard
HOA Fees
- $125 Monthly HOA Fees
Parking
- 3 Car Attached Garage
- Inside Entrance
- Front Facing Garage
- Side Facing Garage
- Garage Door Opener
- 2 Open Parking Spaces
Home Design
- Home is estimated to be completed on 4/1/25
- Transitional Architecture
- Traditional Architecture
- Brick Veneer
- Brick Foundation
- Block Foundation
- Frame Construction
- Shingle Roof
- Architectural Shingle Roof
- Board and Batten Siding
Interior Spaces
- 4,406 Sq Ft Home
- 3-Story Property
- Open Floorplan
- Wired For Sound
- Built-In Features
- Bar Fridge
- Dry Bar
- Crown Molding
- Beamed Ceilings
- Tray Ceiling
- Smooth Ceilings
- Vaulted Ceiling
- Ceiling Fan
- Recessed Lighting
- Ventless Fireplace
- Gas Log Fireplace
- Low Emissivity Windows
- French Doors
- Sliding Doors
- Mud Room
- Entrance Foyer
- Family Room with Fireplace
- 2 Fireplaces
- Combination Kitchen and Dining Room
- Home Office
- Bonus Room
- Screened Porch
- Home Gym
- Fire and Smoke Detector
Kitchen
- Eat-In Kitchen
- Breakfast Bar
- Butlers Pantry
- Built-In Convection Oven
- Gas Range
- Microwave
- Dishwasher
- Wine Refrigerator
- Stainless Steel Appliances
- Kitchen Island
- Quartz Countertops
- Disposal
Flooring
- Wood
- Carpet
- Tile
Bedrooms and Bathrooms
- 4 Bedrooms
- Main Floor Bedroom
- Walk-In Closet
- In-Law or Guest Suite
- Double Vanity
- Private Water Closet
- Separate Shower in Primary Bathroom
- Soaking Tub
- Bathtub with Shower
- Walk-in Shower
Laundry
- Laundry Room
- Laundry on upper level
- Washer and Electric Dryer Hookup
Attic
- Permanent Attic Stairs
- Unfinished Attic
Eco-Friendly Details
- Energy-Efficient Thermostat
Outdoor Features
- Outdoor Fireplace
- Rain Gutters
Schools
- Pleasant Union Elementary School
- West Millbrook Middle School
- Millbrook High School
Utilities
- Cooling System Powered By Gas
- Zoned Heating and Cooling
- Heating System Uses Natural Gas
- Natural Gas Connected
- Tankless Water Heater
- Septic Tank
- Septic System
- Phone Available
- Cable TV Available
Community Details
- Association fees include storm water maintenance
- The Overlook HOA, Phone Number (919) 847-3003
- Built by Future Homes by Jim Thompson
- The Overlook At Mount Vernon Subdivision
- Community Lake
Listing and Financial Details
- Assessor Parcel Number 0891022597
Map
Home Values in the Area
Average Home Value in this Area
Tax History
| Year | Tax Paid | Tax Assessment Tax Assessment Total Assessment is a certain percentage of the fair market value that is determined by local assessors to be the total taxable value of land and additions on the property. | Land | Improvement |
|---|---|---|---|---|
| 2024 | $1,335 | $215,000 | $215,000 | $0 |
Property History
| Date | Event | Price | Change | Sq Ft Price |
|---|---|---|---|---|
| 04/04/2025 04/04/25 | Pending | -- | -- | -- |
| 04/02/2025 04/02/25 | For Sale | $1,585,000 | -- | $360 / Sq Ft |
Similar Homes in Raleigh, NC
Source: Doorify MLS
MLS Number: 10086365
APN: 0891.03-02-2597-000
- 1425 Lake Adventure Ct
- 3028 Mount Vernon Church Rd
- 1433 Starry Night Ct
- 7112 Camp Side Ct
- 1404 Song Bird Crest Way
- 13317 Creedmoor Rd
- 0 Creedmoor Rd Unit 2530349
- 7312 Ridgeline Dr
- 1405 Song Bird Crest Way
- 11619 John Allen Rd
- 7420 Heartland Dr
- 1800 Okeefe
- 12660 Boyce Mill Rd
- 6917 Fiddleman Way
- 1229 Westerham Dr
- 4622 Durham Rd
- 1805 Okeefe Ln Unit 1d
- 2908 Stubble Field Dr
- 1804 Okeefe Ln
- 7001 Millstone Ridge Ct
