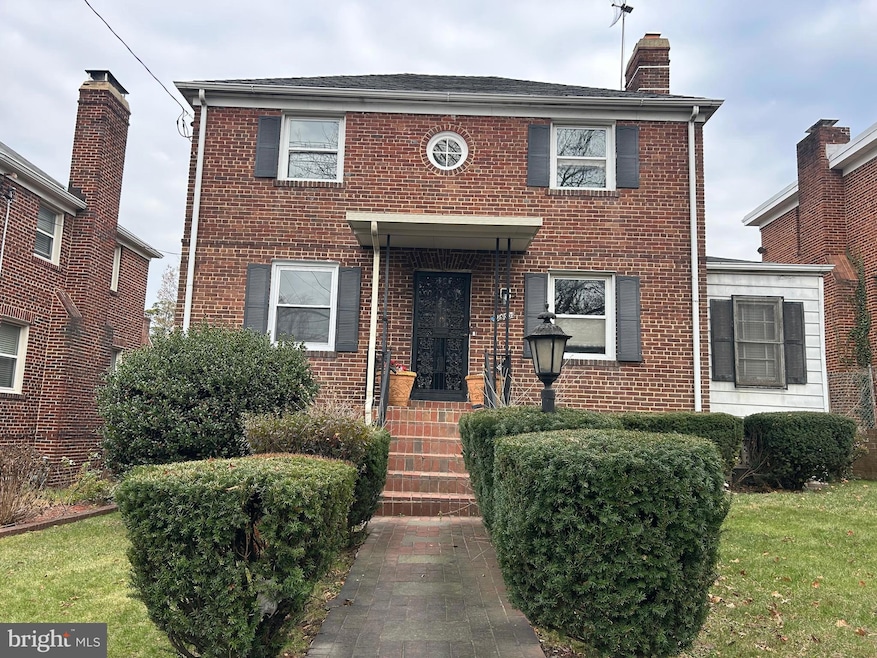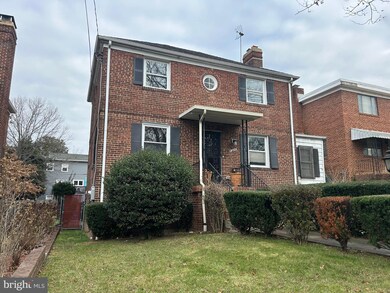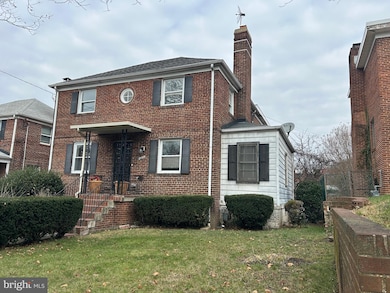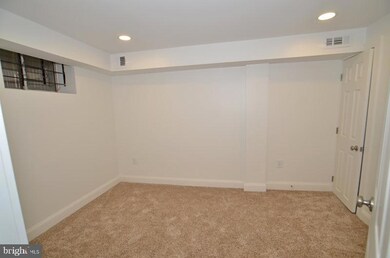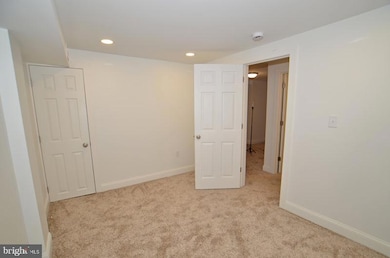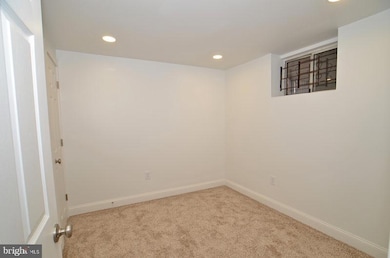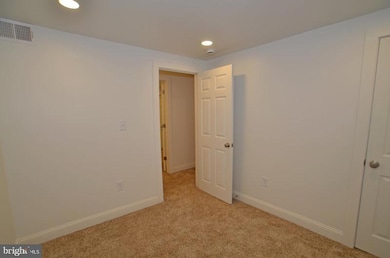
1520 Montana Ave NE Washington, DC 20018
Langdon NeighborhoodEstimated payment $4,903/month
Highlights
- Gourmet Kitchen
- Colonial Architecture
- 2 Fireplaces
- Open Floorplan
- Wood Flooring
- 5-minute walk to Brentwood Recreation Center
About This Home
HUGE PRICE IMPROVEMENT! REDUCED 50K !! BRING ALL OFFERS!! Purchase is subject to a short sale!! Stunning and Spacious brick-front single-family Home tucked away in the vibrant and highly sought-after Woodridge neighborhood, this home offers much more than meets the eye. With over 3,000 sq. ft. of beautifully updated living space, this expansive brick-front single-family home is truly a must-see. The fully finished walkout basement features two bedrooms, a newly remodeled full bathroom, a generous family room, and a convenient laundry area. The upper level boasts five spacious bedrooms, including a master suite, and three fully remodeled bathrooms. The brand-new kitchen is a chef’s dream, complete with sleek stainless steel appliances, gorgeous granite countertops, custom cabinetry, ceramic flooring, and recessed lighting. It seamlessly flows into the adjacent family room, which is highlighted by a charming wood-burning fireplace. An additional remodeled half bath ensures plenty of space for your family and guests. The inviting living room also features its own fireplace, making this home perfect for cozy gatherings. Gleaming new hardwood floors run throughout the main level, and a formal separate dining room adds an elegant touch to the space. Enjoy year-round comfort with the enclosed porch addition, equipped with heating and air-conditioning, perfect for relaxing no matter the season. The private fenced backyard provides a tranquil retreat, while the parking pad in the rear adds convenience and ease. Unbeatable Location. Located just one mile from the Rhode Island Ave Metro, this home offers unmatched access to the best of DC living. You’ll be moments away from a wonderful array of restaurants, including Primrose and Brookland's Finest, as well as local favorites like Zeke's Coffee and the Woodridge Library. For outdoor lovers, Langdon Park Rec Center and Pool are nearby, and the Metropolitan Branch bike trail is just around the corner. New developments along Bryant Street bring even more exciting dining and shopping options. With multiple grocery stores such as Giant and MOM’s Organic Market, and a variety of local breweries, everything you need is within reach. This remarkable home offers both luxury and convenience in one of DC's most desirable neighborhoods—welcome home!
Home Details
Home Type
- Single Family
Est. Annual Taxes
- $2,021
Year Built
- Built in 1940
Lot Details
- 4,151 Sq Ft Lot
- Back Yard Fenced and Front Yard
- Property is in very good condition
Home Design
- Colonial Architecture
- Bump-Outs
- Brick Exterior Construction
Interior Spaces
- Property has 3 Levels
- Open Floorplan
- Ceiling Fan
- Recessed Lighting
- 2 Fireplaces
- Wood Burning Fireplace
- Fireplace Mantel
- Brick Fireplace
- Sliding Doors
- Six Panel Doors
- Family Room Off Kitchen
- Living Room
- Formal Dining Room
- Sun or Florida Room
- Storm Doors
- Washer and Dryer Hookup
Kitchen
- Gourmet Kitchen
- Breakfast Area or Nook
- Gas Oven or Range
- Dishwasher
- Stainless Steel Appliances
- Upgraded Countertops
- Disposal
Flooring
- Wood
- Carpet
- Ceramic Tile
Bedrooms and Bathrooms
- Walk-In Closet
- Bathtub with Shower
- Walk-in Shower
Finished Basement
- Walk-Up Access
- Laundry in Basement
Parking
- 2 Parking Spaces
- On-Street Parking
Outdoor Features
- Patio
- Exterior Lighting
Utilities
- Forced Air Heating and Cooling System
- High-Efficiency Water Heater
- Natural Gas Water Heater
Community Details
- No Home Owners Association
- Woodridge Subdivision
Listing and Financial Details
- Assessor Parcel Number 4122//0804
Map
Home Values in the Area
Average Home Value in this Area
Tax History
| Year | Tax Paid | Tax Assessment Tax Assessment Total Assessment is a certain percentage of the fair market value that is determined by local assessors to be the total taxable value of land and additions on the property. | Land | Improvement |
|---|---|---|---|---|
| 2024 | $2,021 | $649,170 | $317,880 | $331,290 |
| 2023 | $1,994 | $619,450 | $299,580 | $319,870 |
| 2022 | $1,977 | $579,750 | $273,380 | $306,370 |
| 2021 | $1,893 | $564,030 | $266,540 | $297,490 |
| 2020 | $1,805 | $543,480 | $262,010 | $281,470 |
| 2019 | $1,723 | $531,830 | $258,190 | $273,640 |
| 2018 | $1,647 | $504,320 | $0 | $0 |
| 2017 | $1,500 | $472,530 | $0 | $0 |
| 2016 | $1,367 | $406,780 | $0 | $0 |
| 2015 | $1,244 | $364,100 | $0 | $0 |
| 2014 | $1,206 | $354,050 | $0 | $0 |
Property History
| Date | Event | Price | Change | Sq Ft Price |
|---|---|---|---|---|
| 03/26/2025 03/26/25 | Price Changed | $849,999 | -5.6% | $268 / Sq Ft |
| 03/14/2025 03/14/25 | Price Changed | $899,999 | -10.0% | $284 / Sq Ft |
| 02/27/2025 02/27/25 | Price Changed | $999,999 | -9.1% | $315 / Sq Ft |
| 02/05/2025 02/05/25 | For Sale | $1,100,000 | -- | $347 / Sq Ft |
Deed History
| Date | Type | Sale Price | Title Company |
|---|---|---|---|
| Quit Claim Deed | -- | -- |
Mortgage History
| Date | Status | Loan Amount | Loan Type |
|---|---|---|---|
| Previous Owner | $544,185 | Reverse Mortgage Home Equity Conversion Mortgage | |
| Previous Owner | $115,000 | New Conventional |
Similar Homes in Washington, DC
Source: Bright MLS
MLS Number: DCDC2183630
APN: 4122-0804
- 1512 Montana Ave NE
- 1515 Montana Ave NE
- 1511 Montana Ave NE
- 2515 17th St NE
- 1415 Downing St NE
- 2325 14th St NE
- 2238 15th St NE
- 2236 15th St NE
- 1390 Bryant St NE Unit 201
- 2206 15th St NE
- 1314 Downing Place NE
- 1384 Bryant St NE Unit 203
- 1602 W St NE
- 1608 W St NE
- 3014 Franklin St NE
- 3012 Franklin St NE
- 1312 Adams St NE
- 1372 Bryant St NE Unit 2
- 1372 Bryant St NE Unit 4
- 1372 Bryant St NE Unit 204
