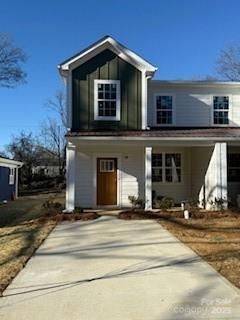
1520 Norris Ave Charlotte, NC 28206
J T Williams NeighborhoodEstimated payment $1,567/month
Highlights
- Under Construction
- Tile Flooring
- 4-minute walk to Druid Hills Park
About This Home
Welcome Home! New contemporary townhome with 3 bedrooms and 2.5 baths in Druid Hills. The home features an open floor plan, providing a stylish and comfortable living space. Convenient location - within 10 minutes of uptown! Less than 5 minutes to the new Druid Hills Park! Close access to Camp North End, Noda and the Music Factory! Easy access to highways, shopping, dining and entertainment options. (NO INVESTORS) Up to $95k in downpayment assistance is available ($30,000 through House Charlotte, $50,000 through CPLP - verify eligibility through preferred lender). Buyers' household income may not exceed 80% of the area median income (AMI). House Charlotte and financing pre-approval must be submitted with all offers.
Listing Agent
Melissa Gaston Realty Brokerage Email: melissa@mgastonrealty.com License #244849
Townhouse Details
Home Type
- Townhome
Est. Annual Taxes
- $718
Year Built
- Built in 2025 | Under Construction
Parking
- Driveway
Home Design
- Home is estimated to be completed on 4/30/25
- Slab Foundation
- Hardboard
Interior Spaces
- 2-Story Property
- Tile Flooring
Kitchen
- Electric Range
- Microwave
- Dishwasher
Bedrooms and Bathrooms
- 3 Bedrooms
Schools
- Druid Hills Elementary School
- Druid Hills Academy Middle School
- West Charlotte High School
Community Details
- Druid Hills Subdivision
Listing and Financial Details
- Assessor Parcel Number 077-077-28
Map
Home Values in the Area
Average Home Value in this Area
Tax History
| Year | Tax Paid | Tax Assessment Tax Assessment Total Assessment is a certain percentage of the fair market value that is determined by local assessors to be the total taxable value of land and additions on the property. | Land | Improvement |
|---|---|---|---|---|
| 2024 | $718 | $51,000 | $51,000 | -- |
| 2023 | $718 | $85,000 | $85,000 | $0 |
| 2022 | $126 | $66,800 | $30,000 | $36,800 |
| 2021 | $115 | $66,800 | $30,000 | $36,800 |
| 2020 | $107 | $66,800 | $30,000 | $36,800 |
| 2019 | $92 | $66,800 | $30,000 | $36,800 |
| 2018 | $531 | $34,900 | $8,600 | $26,300 |
| 2017 | $515 | $34,900 | $8,600 | $26,300 |
| 2016 | $505 | $34,900 | $8,600 | $26,300 |
| 2015 | $494 | $34,900 | $8,600 | $26,300 |
| 2014 | $661 | $46,600 | $11,400 | $35,200 |
Property History
| Date | Event | Price | Change | Sq Ft Price |
|---|---|---|---|---|
| 03/21/2025 03/21/25 | Pending | -- | -- | -- |
| 03/05/2025 03/05/25 | For Sale | $270,000 | -- | $194 / Sq Ft |
Deed History
| Date | Type | Sale Price | Title Company |
|---|---|---|---|
| Warranty Deed | $70,000 | None Available | |
| Warranty Deed | -- | -- |
Similar Homes in the area
Source: Canopy MLS (Canopy Realtor® Association)
MLS Number: 4229134
APN: 077-077-28
- 1520 Norris Ave
- 1425 Norris Ave
- 2551 Statesville Ave
- 3216 Moss Ln
- 828 Holland Ave
- 1209 Moretz Ave
- 1508 Samuel St Unit D
- 815 Justice Ave
- 2508 Druid Hills Way
- 2630 Druid Hills Way
- 811 Justice Ave
- 2606 Double Oaks Rd
- 1142 Mona Dr
- 3215 Isenhour St
- 2221 Edison St
- 1104 Norris Ave
- 2640 Olando St
- 2300 Olando St
- 1229 Kohler Ave
- 1011 Carter Ave Unit 35
