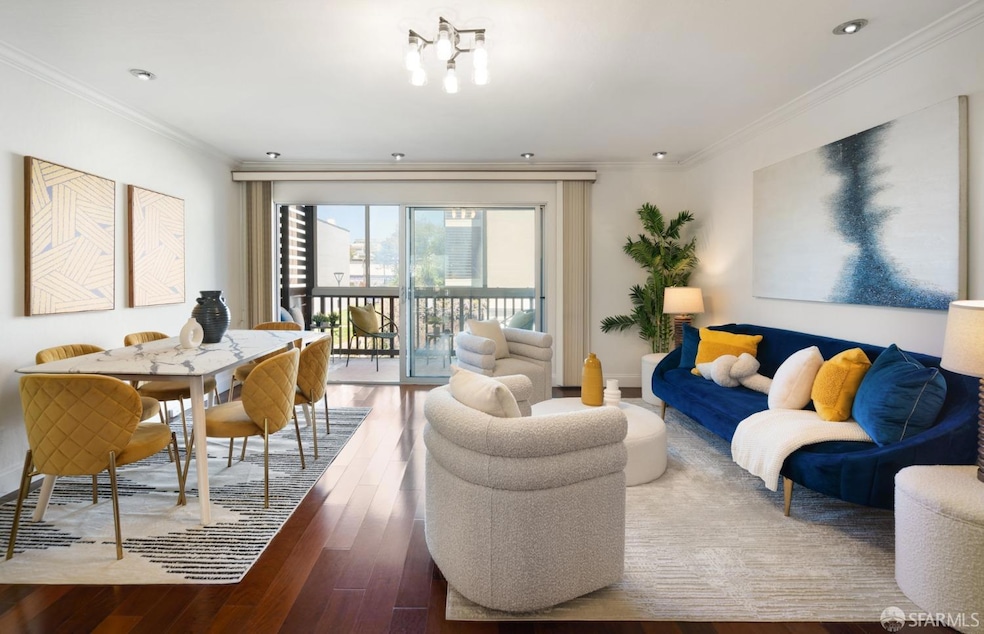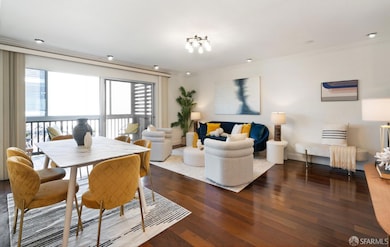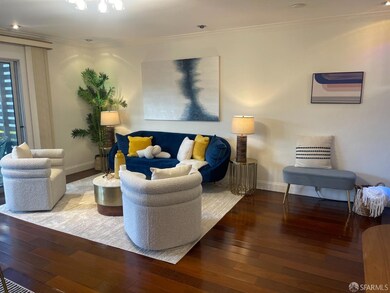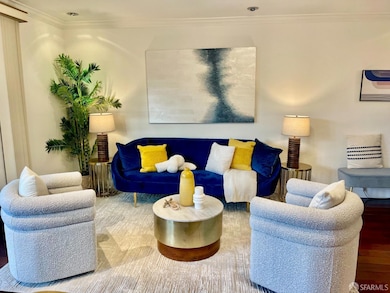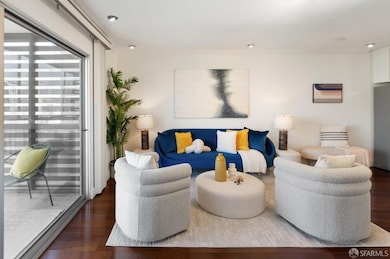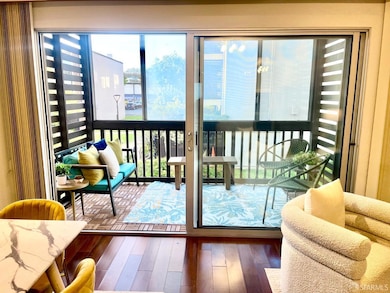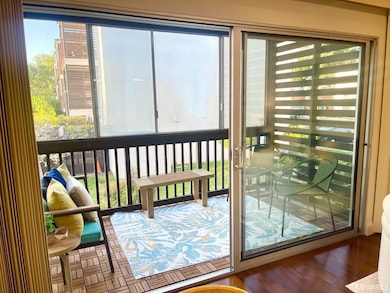
1520 Ofarrell St Unit 4 San Francisco, CA 94115
Western Addition NeighborhoodEstimated payment $5,542/month
Highlights
- City Lights View
- 2.93 Acre Lot
- Soaking Tub in Primary Bathroom
- Presidio Middle School Rated A-
- Clubhouse
- Wood Flooring
About This Home
Fantastic bright and spacious three-bedroom residence with parking close to Japantown, Hayes Valley, Fillmore, and the Civic Center performing arts. Featuring a large open-concept living and dining room with warm natural light, and updated recessed lighting, the space flows through generous floor-to-ceiling glass doors to a private balcony with space for lounging and outdoor dining. Chef's kitchen flows nicely into living/dining area and offers large granite countertops, new stainless convection range, large stainless refrigerator, full-height cabinetry and new lighting. Long hallway separating entertainment and private spaces provides two hallway closets including one large walk-in. Three large bedrooms with new lighting, spacious closets and bright sky outlooks. Two updated contemporary bathrooms. Primary with large soaking tub, granite vanity top, and new lighting. Second bathroom with granite vanity top, new lighting, and stacking washer and dryer. Abundant closet space throughout. All yes all utilities and parking included in monthly dues. Prime location close to fabulous Japantown, Hayes Valley and Fillmore district restaurants, nightlife and shopping. Located in the historic and architecturally significant St. Francis Square Cooperative with its rich history.
Open House Schedule
-
Sunday, April 27, 20252:00 to 4:00 pm4/27/2025 2:00:00 PM +00:004/27/2025 4:00:00 PM +00:00Fantastic opportunity for a 3Bed 2 BA 1 Car Parking in a great location with updated features including new lighting, new convection range, updated recessed lighting plus great closet space, bright natural light, and a private balcony all for $630,000 - in SF! And ALL yes ALL utilities and parking included in the monthly dues - owner only pays for wifi.Add to Calendar
Property Details
Home Type
- Co-Op
Lot Details
- 2.93 Acre Lot
- Cul-De-Sac
- Landscaped
HOA Fees
- $1,395 Monthly HOA Fees
Property Views
- City Lights
- Garden
Home Design
- Updated or Remodeled
Interior Spaces
- 1,050 Sq Ft Home
- Double Pane Windows
- Combination Dining and Living Room
- Bonus Room
- Stacked Washer and Dryer
Kitchen
- Free-Standing Electric Range
- Range Hood
- Granite Countertops
- Disposal
Flooring
- Wood
- Tile
Bedrooms and Bathrooms
- Granite Bathroom Countertops
- Soaking Tub in Primary Bathroom
Home Security
- Carbon Monoxide Detectors
- Fire and Smoke Detector
Parking
- 1 Parking Space
- Side by Side Parking
- Assigned Parking
Outdoor Features
- Balcony
Listing and Financial Details
- Assessor Parcel Number 709C-022
Community Details
Overview
- Association fees include common areas, electricity, gas, heat, insurance on structure, maintenance exterior, ground maintenance, management, organized activities, sewer, trash, water
- St Francis Square Cooperative Association
- Low-Rise Condominium
- Greenbelt
Amenities
- Clubhouse
- Coin Laundry
Recreation
- Community Playground
- Exercise Course
Pet Policy
- Limit on the number of pets
- Pet Size Limit
- Dogs and Cats Allowed
Map
Home Values in the Area
Average Home Value in this Area
Property History
| Date | Event | Price | Change | Sq Ft Price |
|---|---|---|---|---|
| 04/11/2025 04/11/25 | For Sale | $630,000 | -- | $600 / Sq Ft |
Similar Homes in San Francisco, CA
Source: San Francisco Association of REALTORS® MLS
MLS Number: 425028937
APN: 0709C-022
- 45 Lottie Bennett Ln Unit 3
- 15 Western Shore Ln Unit 2
- 1 Western Shore Ln Unit 3
- 1545 Geary Blvd Unit 3
- 45 Galilee Ln Unit 1
- 66 Cleary Ct Unit 1001
- 1805 Buchanan St Unit 1B
- 2185 Bush St Unit 214
- 1968 Post St
- 2070 Bush St
- 2239 Pine St
- 1200 Gough St Unit 16E
- 1200 Gough St Unit 9A
- 1401 Gough St
- 1911 Webster St
- 1388 Gough St Unit 1102
- 1388 Gough St Unit 906
- 1343 Pierce St Unit 1345
- 2135 California St Unit 8
- 1914 Pine St Unit 7
