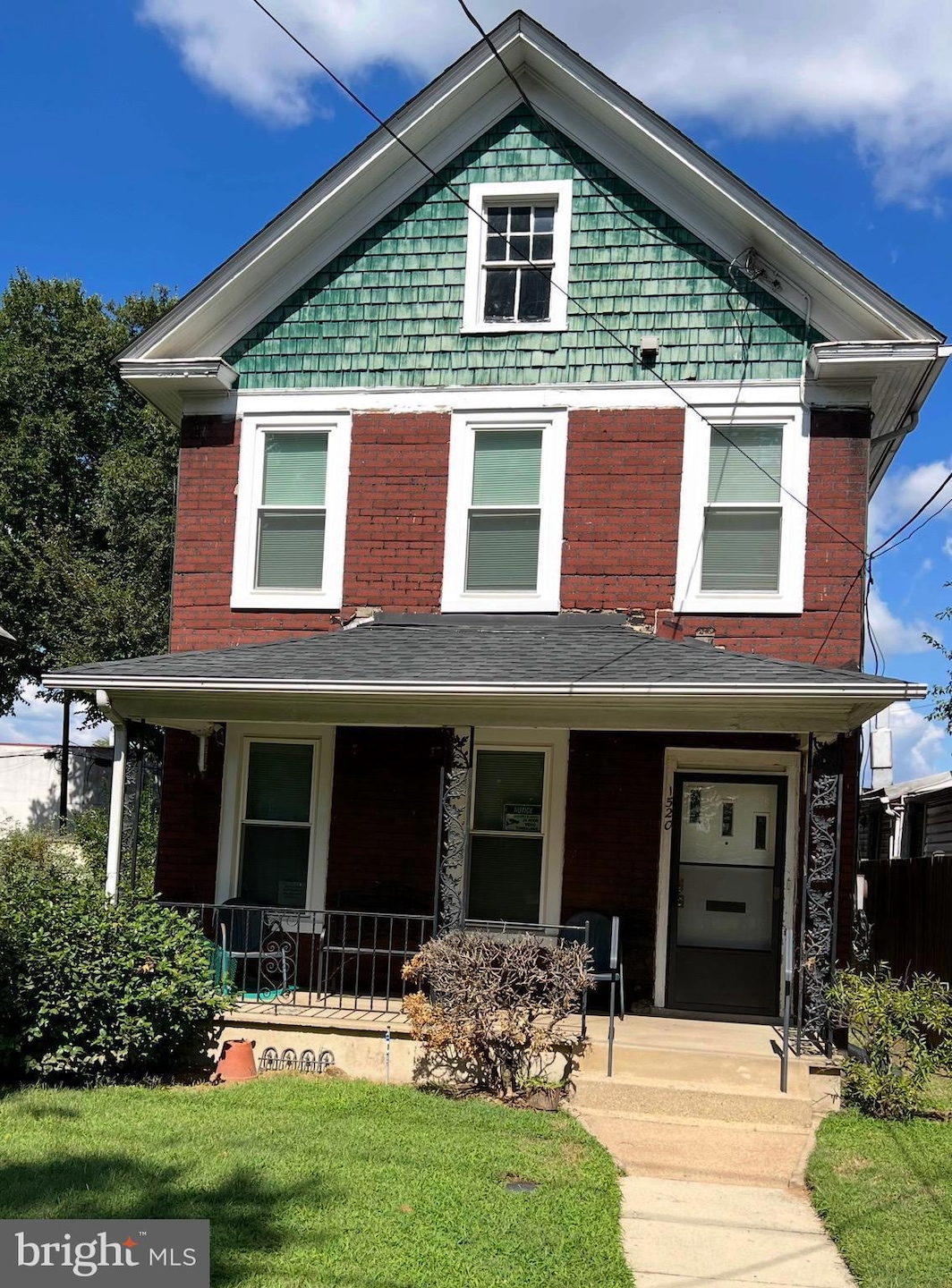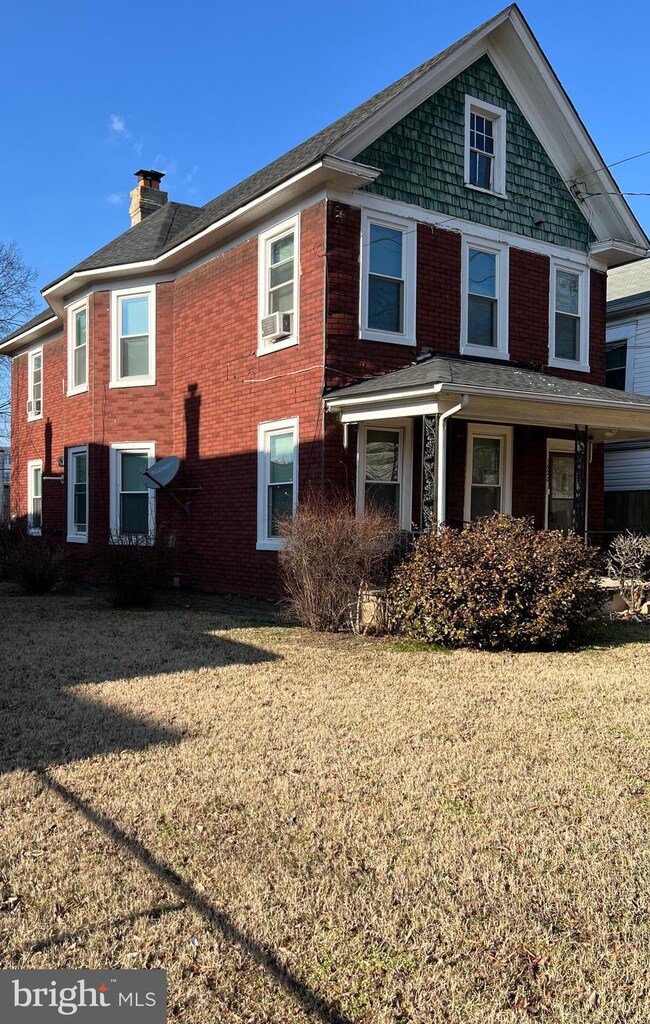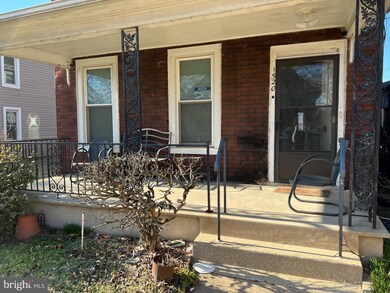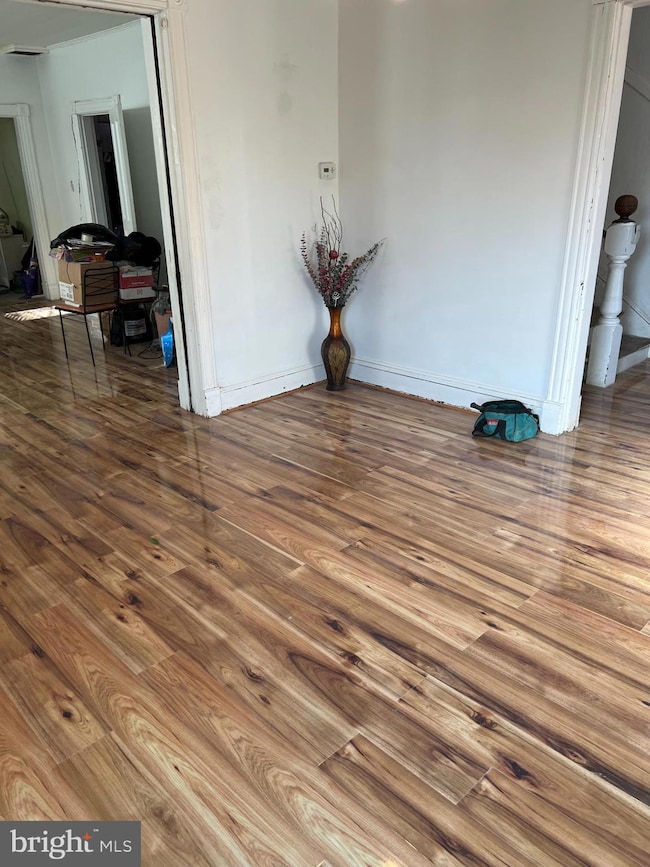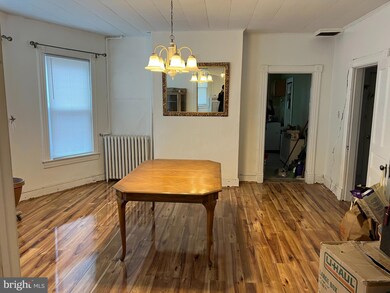
1520 Olive St NE Washington, DC 20019
Deanwood NeighborhoodHighlights
- Traditional Architecture
- 4-minute walk to Deanwood
- Living Room
- Wood Flooring
- No HOA
- Home Security System
About This Home
As of April 2025This home is a great fixer-upper for investors and savvy homeowners with a vision. The home boasts 2,034 square feet with 4 bedrooms and 1 bathroom, located on a lot that provides plenty of front and backyard space, including a front porch. The spacious backyard could provide parking. The windows, roof, water heater, and furnace were replaced only a few years ago. The home is located in the Lily Ponds area and provides access to Metro, bus lines, parks, recreation centers and other amenities in the metropolitan area. This is an estate property and sold as-is. The sellers will make no repairs.
Home Details
Home Type
- Single Family
Est. Annual Taxes
- $685
Year Built
- Built in 1910
Lot Details
- 3,018 Sq Ft Lot
- Partially Fenced Property
- Property is in below average condition
- Property is zoned NE
Home Design
- Traditional Architecture
- Plaster Walls
- Shingle Siding
Interior Spaces
- 2,034 Sq Ft Home
- Property has 2 Levels
- Living Room
- Dining Room
- Storage Room
- Crawl Space
Kitchen
- Gas Oven or Range
- Dishwasher
Flooring
- Wood
- Laminate
- Ceramic Tile
Bedrooms and Bathrooms
- 4 Bedrooms
- 1 Full Bathroom
Home Security
- Home Security System
- Carbon Monoxide Detectors
Parking
- Public Parking
- On-Street Parking
Accessible Home Design
- Doors swing in
Utilities
- Window Unit Cooling System
- Radiator
- Natural Gas Water Heater
Community Details
- No Home Owners Association
- Lily Ponds Subdivision
Listing and Financial Details
- Tax Lot 35
- Assessor Parcel Number 5165//0035
Map
Home Values in the Area
Average Home Value in this Area
Property History
| Date | Event | Price | Change | Sq Ft Price |
|---|---|---|---|---|
| 04/07/2025 04/07/25 | Sold | $370,000 | -7.5% | $182 / Sq Ft |
| 03/15/2025 03/15/25 | Pending | -- | -- | -- |
| 03/01/2025 03/01/25 | For Sale | $400,000 | -- | $197 / Sq Ft |
Tax History
| Year | Tax Paid | Tax Assessment Tax Assessment Total Assessment is a certain percentage of the fair market value that is determined by local assessors to be the total taxable value of land and additions on the property. | Land | Improvement |
|---|---|---|---|---|
| 2024 | $685 | $359,610 | $140,910 | $218,700 |
| 2023 | $684 | $352,970 | $138,740 | $214,230 |
| 2022 | $693 | $337,950 | $137,110 | $200,840 |
| 2021 | $669 | $314,460 | $133,670 | $180,790 |
| 2020 | $640 | $234,160 | $131,100 | $103,060 |
| 2019 | $613 | $224,140 | $127,480 | $96,660 |
| 2018 | $590 | $212,210 | $0 | $0 |
| 2017 | $1,718 | $202,120 | $0 | $0 |
| 2016 | $1,588 | $186,810 | $0 | $0 |
| 2015 | $1,439 | $169,310 | $0 | $0 |
| 2014 | $1,348 | $158,620 | $0 | $0 |
Deed History
| Date | Type | Sale Price | Title Company |
|---|---|---|---|
| Deed | -- | None Available |
Similar Homes in the area
Source: Bright MLS
MLS Number: DCDC2170702
APN: 5165-0035
- 4902 Minnesota Ave NE
- 4810 Quarles St NE Unit 103
- 4810 Quarles St NE Unit 201
- 4810 Quarles St NE Unit 404
- 4905 Quarles St NE
- 4410 Douglas St NE
- 4502 Nash St NE
- 4607 Meade St NE
- 4915 Nash St NE
- 4320 N Addison Rd
- 0 Kenilworth Ave NE
- 1404 Beaver Heights Ln
- 1122 46th St NE
- 1312 Eastern Ave NE
- 1121 48th Place NE
- 4312 Polk St NE
- 4404 Rear Lee NE
- 4404 1 2 Lee St NE
- 1019 47th St NE
- 5020 Meade St NE
