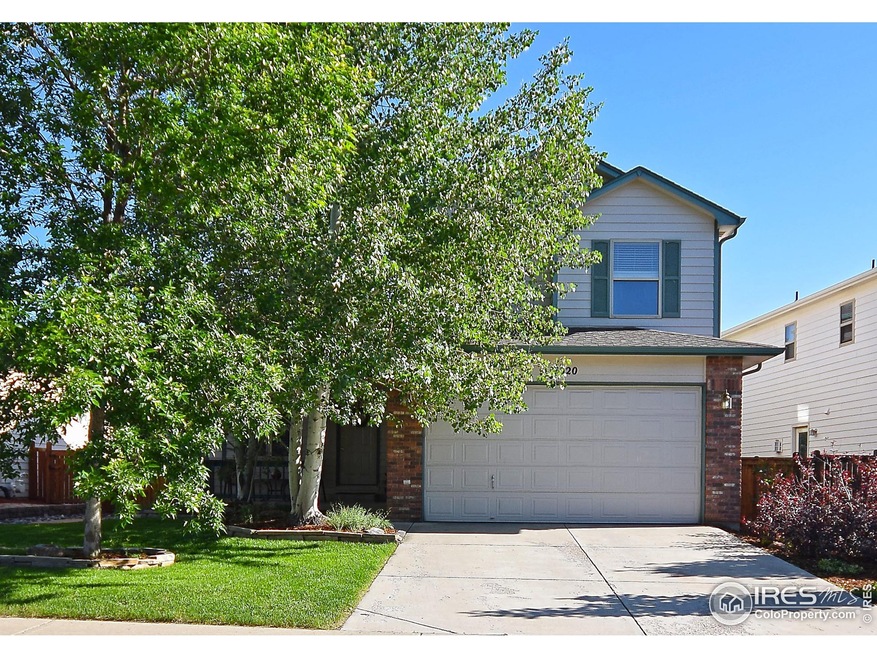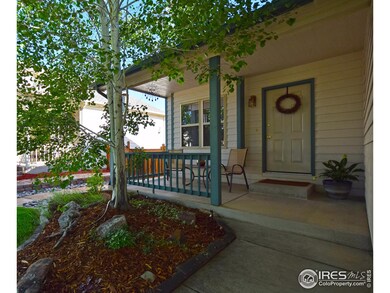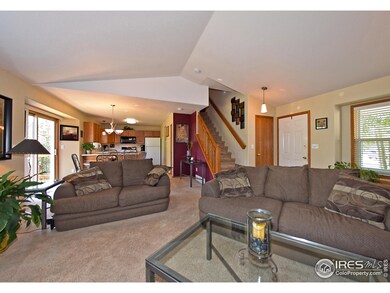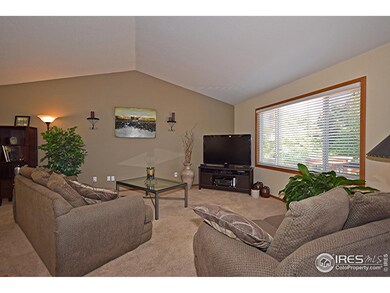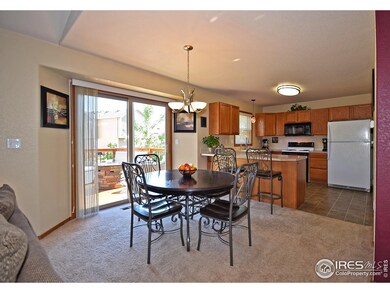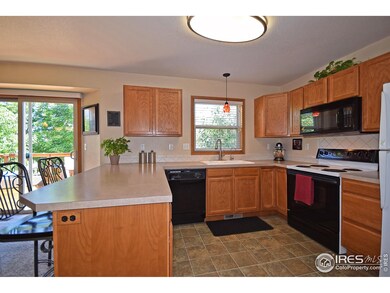1520 Painted Desert Ct Fort Collins, CO 80526
Westfield Park NeighborhoodHighlights
- Deck
- Contemporary Architecture
- Cul-De-Sac
- Johnson Elementary School Rated 9+
- Cathedral Ceiling
- Bar Fridge
About This Home
As of April 2025Great 3 bdrm 4 ba home located on a cul-de-sac! Tile entry, vaulted ceiling in lv rm w/ window seat. Kit is open to lv rm w/ample cabinet & counter space, includes a pantry. Mstr bdrm has vaulted ceiling, 4 pc ba & walk-in closet! Finished bsmt w/ in-wall & ceiling speakers, upgraded carpet & padding, granite slab bar, bar fridge and Pergo flrs. Custom paint & rounded corners. Backyard has a new redwood deck, flagstone pathway, drip & sprinkler system! Near a walking path!
Last Buyer's Agent
Sheila Benshoof
Group Harmony
Home Details
Home Type
- Single Family
Est. Annual Taxes
- $1,663
Year Built
- Built in 2001
Lot Details
- 4,840 Sq Ft Lot
- Cul-De-Sac
- Wood Fence
HOA Fees
- $11 Monthly HOA Fees
Parking
- 2 Car Attached Garage
Home Design
- Contemporary Architecture
- Brick Veneer
- Wood Frame Construction
- Composition Roof
Interior Spaces
- 1,898 Sq Ft Home
- 2-Story Property
- Bar Fridge
- Cathedral Ceiling
- Ceiling Fan
- Window Treatments
- Laundry on main level
- Finished Basement
Kitchen
- Eat-In Kitchen
- Electric Oven or Range
- Microwave
- Dishwasher
Flooring
- Carpet
- Vinyl
Bedrooms and Bathrooms
- 3 Bedrooms
- Primary Bathroom is a Full Bathroom
Schools
- Johnson Elementary School
- Webber Middle School
- Rocky Mountain High School
Additional Features
- Garage doors are at least 85 inches wide
- Deck
- Forced Air Heating and Cooling System
Community Details
- Association fees include common amenities
- Westfield Park Subdivision
Listing and Financial Details
- Assessor Parcel Number R1580927
Map
Home Values in the Area
Average Home Value in this Area
Property History
| Date | Event | Price | Change | Sq Ft Price |
|---|---|---|---|---|
| 04/23/2025 04/23/25 | Sold | $570,000 | 0.0% | $290 / Sq Ft |
| 03/07/2025 03/07/25 | For Sale | $570,000 | +46.2% | $290 / Sq Ft |
| 01/28/2019 01/28/19 | Off Market | $390,000 | -- | -- |
| 01/28/2019 01/28/19 | Off Market | $280,000 | -- | -- |
| 01/18/2018 01/18/18 | Sold | $390,000 | -2.5% | $206 / Sq Ft |
| 12/19/2017 12/19/17 | Pending | -- | -- | -- |
| 12/06/2017 12/06/17 | For Sale | $400,000 | +42.9% | $211 / Sq Ft |
| 06/30/2014 06/30/14 | Sold | $280,000 | +3.7% | $148 / Sq Ft |
| 06/10/2014 06/10/14 | For Sale | $270,000 | -- | $142 / Sq Ft |
Tax History
| Year | Tax Paid | Tax Assessment Tax Assessment Total Assessment is a certain percentage of the fair market value that is determined by local assessors to be the total taxable value of land and additions on the property. | Land | Improvement |
|---|---|---|---|---|
| 2025 | $2,956 | $36,059 | $10,720 | $25,339 |
| 2024 | $2,956 | $36,059 | $10,720 | $25,339 |
| 2022 | $2,547 | $26,973 | $3,684 | $23,289 |
| 2021 | $2,574 | $27,750 | $3,790 | $23,960 |
| 2020 | $2,481 | $26,513 | $3,790 | $22,723 |
| 2019 | $2,491 | $26,513 | $3,790 | $22,723 |
| 2018 | $2,055 | $22,543 | $3,816 | $18,727 |
| 2017 | $2,048 | $22,543 | $3,816 | $18,727 |
| 2016 | $1,841 | $20,171 | $4,219 | $15,952 |
| 2015 | $1,828 | $20,170 | $4,220 | $15,950 |
| 2014 | $1,661 | $18,210 | $4,220 | $13,990 |
Mortgage History
| Date | Status | Loan Amount | Loan Type |
|---|---|---|---|
| Previous Owner | $370,500 | New Conventional | |
| Previous Owner | $197,600 | New Conventional | |
| Previous Owner | $145,700 | Seller Take Back | |
| Previous Owner | $20,000 | Stand Alone Second | |
| Previous Owner | $20,000 | Unknown | |
| Previous Owner | $172,000 | Unknown | |
| Previous Owner | $25,000 | Credit Line Revolving | |
| Previous Owner | $15,000 | Credit Line Revolving |
Deed History
| Date | Type | Sale Price | Title Company |
|---|---|---|---|
| Quit Claim Deed | -- | None Listed On Document | |
| Warranty Deed | $390,000 | The Gruop Guaranteed Title | |
| Warranty Deed | $280,000 | Tggt | |
| Special Warranty Deed | $28,000 | Security Title |
Source: IRES MLS
MLS Number: 738465
APN: 97341-27-063
- 1508 Ambrosia Ct
- 1437 Sanford Dr
- 1414 Westfield Dr
- 1136 Wabash St Unit 3
- 1512 Birmingham Dr
- 1414 Nunn Creek Ct
- 3461 Laredo Ln
- 3461 Laredo Ln Unit M3
- 3318 Hickok Dr Unit C/3
- 900 Arbor Ave Unit 4
- 1808 Rolling Gate Rd
- 1618 Silvergate Rd
- 2013 Newcastle Ct
- 1701 Overlook Dr
- 3565 Windmill Dr Unit 5
- 3565 Windmill Dr Unit N3
- 3914 Century Dr
- 3717 S Taft Hill Rd Unit 82
- 3717 S Taft Hill Rd
- 3717 S Taft Hill Rd Unit N291
