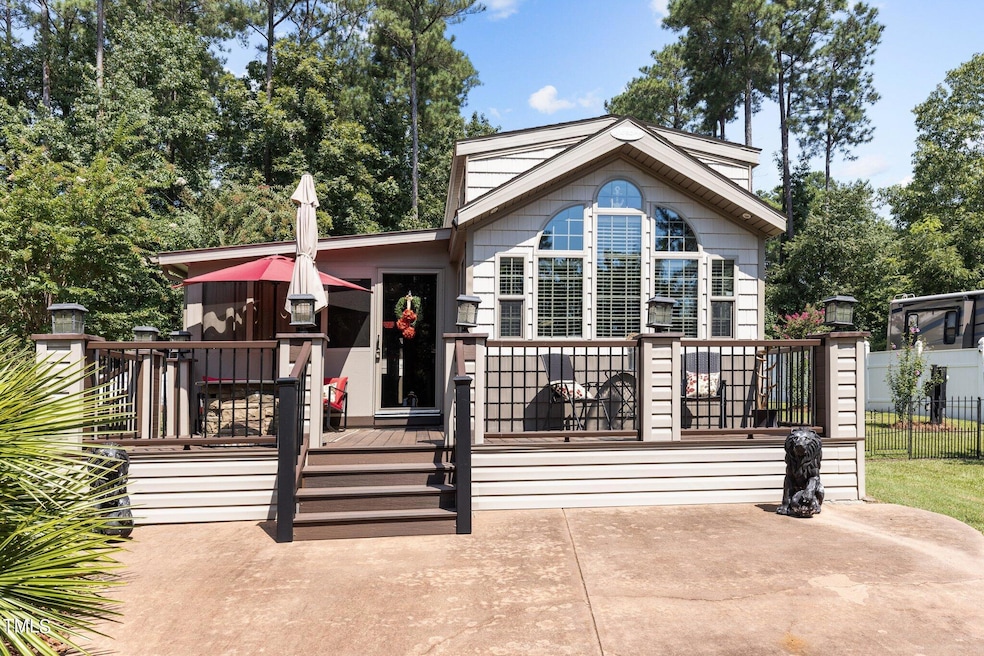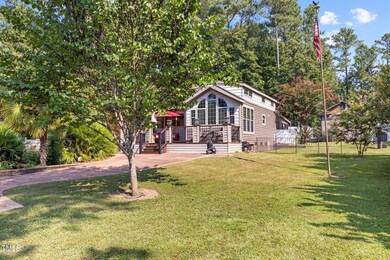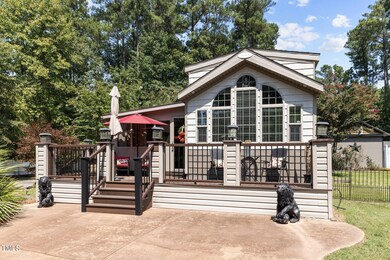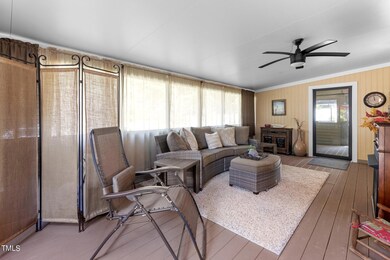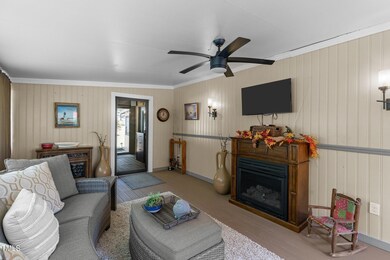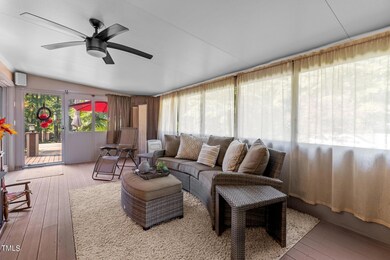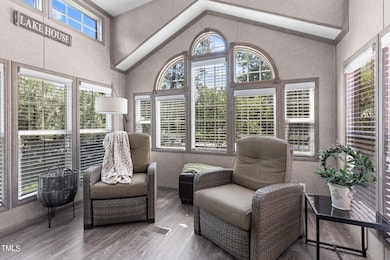
1520 Sagamore Dr Louisburg, NC 27549
Youngsville NeighborhoodHighlights
- Ranch Style House
- Loft
- Ceiling Fan
- Engineered Wood Flooring
- Forced Air Heating and Cooling System
- Family Room
About This Home
As of October 2024Abosolutely Stunning, you will love this Parkmodel with Large screen porch(4 season rooom-with removable plexiglass), Three manicured lots. This home has so much to offer, Beatuful interior with lots of windows, Full size range and full size refridgerator, plus wine fridge. Two bedroons, plus a loft area for kids or guests, Loft has its own air conditioner.The awesome screen porch is an all season room, with a gas fireplace, additional room for entertaing/or nook, convient to adjoing grilling deck. The very large umbrella is automatic and completely covers the grilling deck when open. an awesome added feature for the new buyers. Also included with this great place is a separate storage building with open shelter and workshop, The lot on the back has a separate entrance access on Light Foot, . It also includes a 9x6 storage building and possible water lines and electrical hook up but is not currently hooked up but ready for the new owner to complete, no record for an existing septic.
Wrought iron fencing, and white vinyl privacy fencing.
This home comes unfurnished, except the appliances are included. Seler makes no guarantees that all exterior lights and outlets are in working order, also new buyers would have to add hot water heater in the laundry area in order to add a washing machine.
Property Details
Home Type
- Mobile/Manufactured
Est. Annual Taxes
- $377
Year Built
- Built in 2018
Lot Details
- 0.59 Acre Lot
HOA Fees
- $95 Monthly HOA Fees
Home Design
- Ranch Style House
- Transitional Architecture
- Cottage
- Bungalow
- Permanent Foundation
- Block Foundation
- Architectural Shingle Roof
- Vinyl Siding
Interior Spaces
- 500 Sq Ft Home
- Ceiling Fan
- Family Room
- Loft
- Engineered Wood Flooring
Bedrooms and Bathrooms
- 2 Bedrooms
- 1 Full Bathroom
Parking
- 4 Parking Spaces
- 4 Open Parking Spaces
Schools
- Bunn Elementary School
- Cedar Creek Middle School
- Bunn High School
Utilities
- Forced Air Heating and Cooling System
- Septic Tank
Community Details
- Association fees include road maintenance, security, storm water maintenance
- Lake Royal Poa, Phone Number (252) 478-4121
- Lake Royale Subdivision
Listing and Financial Details
- Assessor Parcel Number 021714
Map
Home Values in the Area
Average Home Value in this Area
Property History
| Date | Event | Price | Change | Sq Ft Price |
|---|---|---|---|---|
| 10/23/2024 10/23/24 | Sold | $230,000 | -7.8% | $460 / Sq Ft |
| 09/11/2024 09/11/24 | Pending | -- | -- | -- |
| 09/03/2024 09/03/24 | Price Changed | $249,500 | -5.7% | $499 / Sq Ft |
| 08/26/2024 08/26/24 | For Sale | $264,500 | +23.0% | $529 / Sq Ft |
| 12/15/2023 12/15/23 | Off Market | $215,000 | -- | -- |
| 05/09/2023 05/09/23 | Sold | $215,000 | -10.4% | $471 / Sq Ft |
| 04/12/2023 04/12/23 | Pending | -- | -- | -- |
| 04/06/2023 04/06/23 | For Sale | $240,000 | -- | $526 / Sq Ft |
Tax History
| Year | Tax Paid | Tax Assessment Tax Assessment Total Assessment is a certain percentage of the fair market value that is determined by local assessors to be the total taxable value of land and additions on the property. | Land | Improvement |
|---|---|---|---|---|
| 2024 | $936 | $147,490 | $58,000 | $89,490 |
| 2023 | $267 | $31,010 | $25,000 | $6,010 |
| 2022 | $267 | $31,010 | $25,000 | $6,010 |
| 2021 | $270 | $31,010 | $25,000 | $6,010 |
| 2020 | $268 | $31,010 | $25,000 | $6,010 |
| 2019 | $269 | $31,010 | $25,000 | $6,010 |
| 2018 | $269 | $31,010 | $25,000 | $6,010 |
| 2017 | $291 | $30,430 | $25,000 | $5,430 |
| 2016 | $302 | $30,430 | $25,000 | $5,430 |
| 2015 | $302 | $30,430 | $25,000 | $5,430 |
| 2014 | $286 | $30,430 | $25,000 | $5,430 |
Mortgage History
| Date | Status | Loan Amount | Loan Type |
|---|---|---|---|
| Open | $153,000 | Credit Line Revolving |
Deed History
| Date | Type | Sale Price | Title Company |
|---|---|---|---|
| Warranty Deed | $230,000 | None Listed On Document | |
| Warranty Deed | $220,000 | None Listed On Document | |
| Warranty Deed | $135,000 | None Available | |
| Interfamily Deed Transfer | -- | None Available | |
| Interfamily Deed Transfer | -- | None Available | |
| Warranty Deed | $38,500 | None Available | |
| Commissioners Deed | $7,000 | None Available |
Similar Homes in Louisburg, NC
Source: Doorify MLS
MLS Number: 10049048
APN: 021714
- 141 Tonto Dr
- 108 Big Horn Dr
- 118 Geronimo Dr
- 112 Desoto Dr
- 106 Big Horn Dr
- 122 Big Horn Dr
- 104 Piquot Dr
- 113 Winnebago Loop
- 138 Running Deer Dr
- 109 White Eagle Dr
- 107 Running Deer Dr
- 169 Running Deer Dr
- 106 Natchez Dr
- 122 Natchez Dr
- 138 Brave Dr
- 120 Winnebago Loop
- 157 Winnebago Loop
- 1583 Sagamore Dr
- 150 Big Horn Cove
- 108 Squaw Dr
