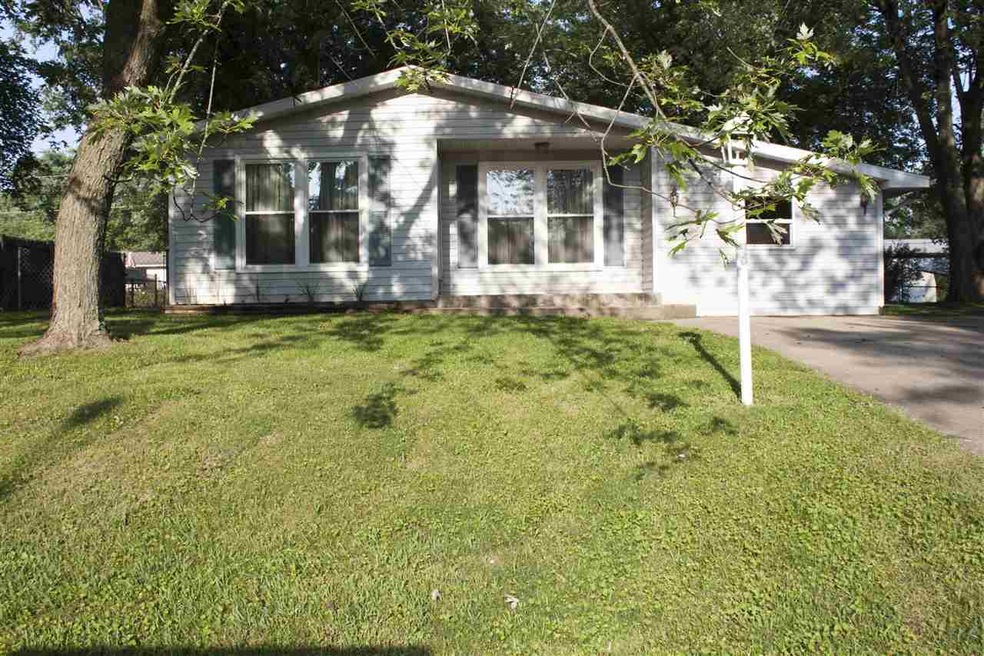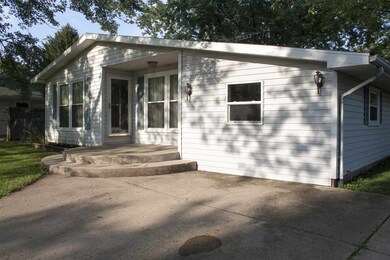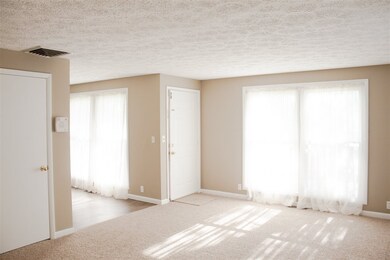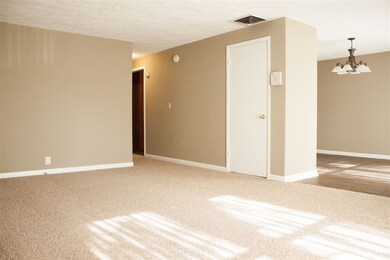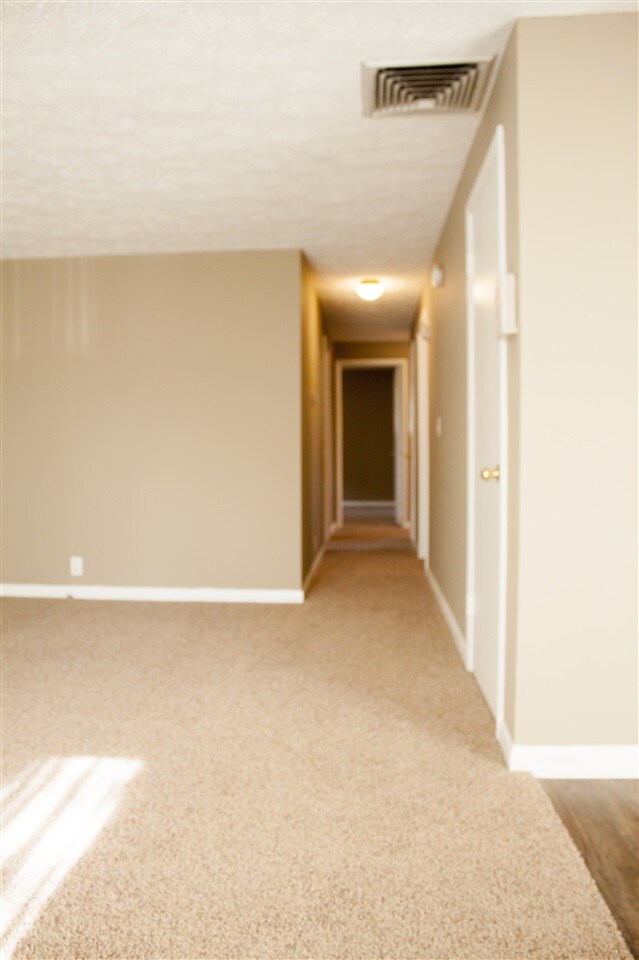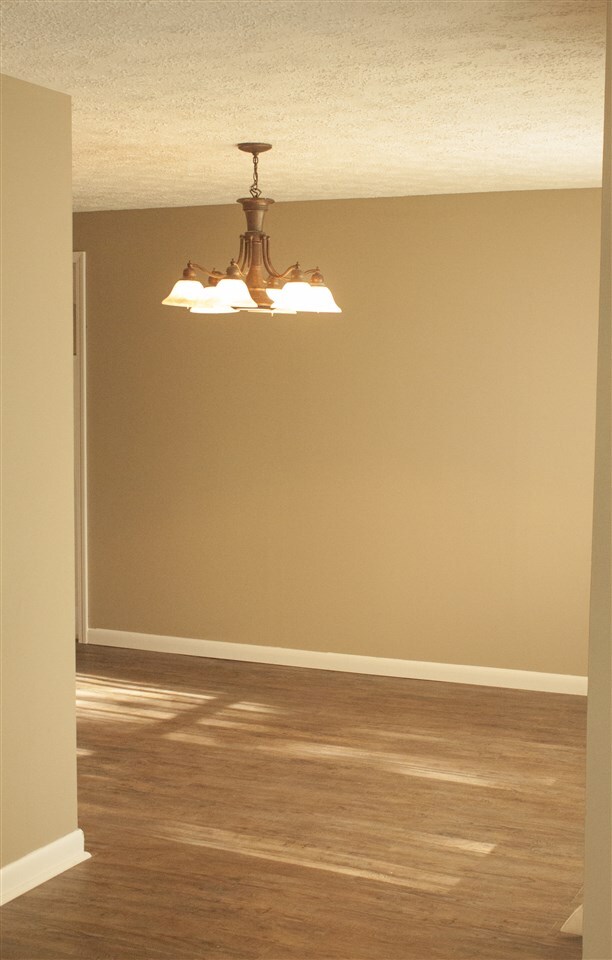
1520 Swarthmoor Dr New Castle, IN 47362
3
Beds
1
Bath
1,464
Sq Ft
0.26
Acres
About This Home
As of November 2018Great Location - This home is ready for a new family to call it home. 3 Bedrooms, Family Room - Newly renovated - New Carpet and Padding in Living Room - Family Room - Hallway and the 3 Bedrooms. New Flooring in Kitchen, Dining Room and Bathroom. Updated Kitchen, which includes New Cabinets and New Appliances. Updated Bathroom as well. Fenced in Yard with Shed. Separate fenced in area for Pets.
Home Details
Home Type
- Single Family
Est. Annual Taxes
- $1,524
Year Built
- Built in 1965
Lot Details
- 0.26 Acre Lot
- Lot Dimensions are 75 x 152
- Irregular Lot
Home Design
- Ranch Style House
- Vinyl Construction Material
Interior Spaces
- 1,464 Sq Ft Home
- Crawl Space
Bedrooms and Bathrooms
- 3 Bedrooms
- 1 Full Bathroom
Parking
- Gravel Driveway
- Off-Street Parking
Schools
- Westwood Elementary School
- New Castle Middle School
- New Castle High School
Utilities
- Central Air
- Heating System Uses Gas
Community Details
- Mcgrew Heights Subdivision
Listing and Financial Details
- Assessor Parcel Number 33-12-21-220-132.000-016
Map
Create a Home Valuation Report for This Property
The Home Valuation Report is an in-depth analysis detailing your home's value as well as a comparison with similar homes in the area
Home Values in the Area
Average Home Value in this Area
Property History
| Date | Event | Price | Change | Sq Ft Price |
|---|---|---|---|---|
| 11/14/2018 11/14/18 | Sold | $91,800 | -7.2% | $63 / Sq Ft |
| 11/10/2018 11/10/18 | Pending | -- | -- | -- |
| 09/21/2018 09/21/18 | For Sale | $98,900 | +7.7% | $68 / Sq Ft |
| 09/21/2018 09/21/18 | Off Market | $91,800 | -- | -- |
| 07/17/2018 07/17/18 | Pending | -- | -- | -- |
| 05/31/2018 05/31/18 | For Sale | $98,900 | +7.7% | $68 / Sq Ft |
| 05/15/2018 05/15/18 | Off Market | $91,800 | -- | -- |
| 07/24/2017 07/24/17 | For Sale | $112,900 | -- | $77 / Sq Ft |
Source: Indiana Regional MLS
Tax History
| Year | Tax Paid | Tax Assessment Tax Assessment Total Assessment is a certain percentage of the fair market value that is determined by local assessors to be the total taxable value of land and additions on the property. | Land | Improvement |
|---|---|---|---|---|
| 2024 | $1,450 | $145,000 | $20,000 | $125,000 |
| 2023 | $1,208 | $120,800 | $20,000 | $100,800 |
| 2022 | $981 | $99,200 | $16,700 | $82,500 |
| 2021 | $899 | $90,800 | $16,700 | $74,100 |
| 2020 | $715 | $71,600 | $16,700 | $54,900 |
| 2019 | $689 | $70,700 | $16,700 | $54,000 |
| 2018 | $631 | $69,700 | $16,700 | $53,000 |
| 2017 | $1,417 | $68,500 | $16,700 | $51,800 |
| 2016 | $1,563 | $75,700 | $16,700 | $59,000 |
| 2014 | $1,549 | $77,000 | $16,700 | $60,300 |
| 2013 | $1,549 | $74,200 | $16,700 | $57,500 |
Source: Public Records
Mortgage History
| Date | Status | Loan Amount | Loan Type |
|---|---|---|---|
| Open | $92,727 | New Conventional | |
| Closed | $92,727 | New Conventional |
Source: Public Records
Deed History
| Date | Type | Sale Price | Title Company |
|---|---|---|---|
| Interfamily Deed Transfer | -- | None Available | |
| Warranty Deed | -- | None Available | |
| Deed In Lieu Of Foreclosure | -- | None Available |
Source: Public Records
Similar Homes in New Castle, IN
Source: Indiana Regional MLS
MLS Number: 201733879
APN: 33-12-21-220-132.000-016
Nearby Homes
- 1402 Earlham Ave
- 0 N 3
- 4200 S Memorial Dr
- 0000 W County Road 100 S
- 1019 W Hickory Dr
- 000 Unit 03 S Spiceland Pike
- 000 Unit 02 S Spiceland Pike
- 000 Unit 01 S Spiceland Pike
- 1701-1705 Morton St
- 110 & 120 Crescent Creek Dr
- 620 Black Rd
- 1124 Woodlawn Dr
- 110 & 120 Crescent Creek
- 1109 Webster Ave
- 1819 S Main St
- 1150 Audubon Rd
- 1126 Webster Ave
- 1119 S Main St
- 2600 S Main St
- 1205 Ivywood Ct
