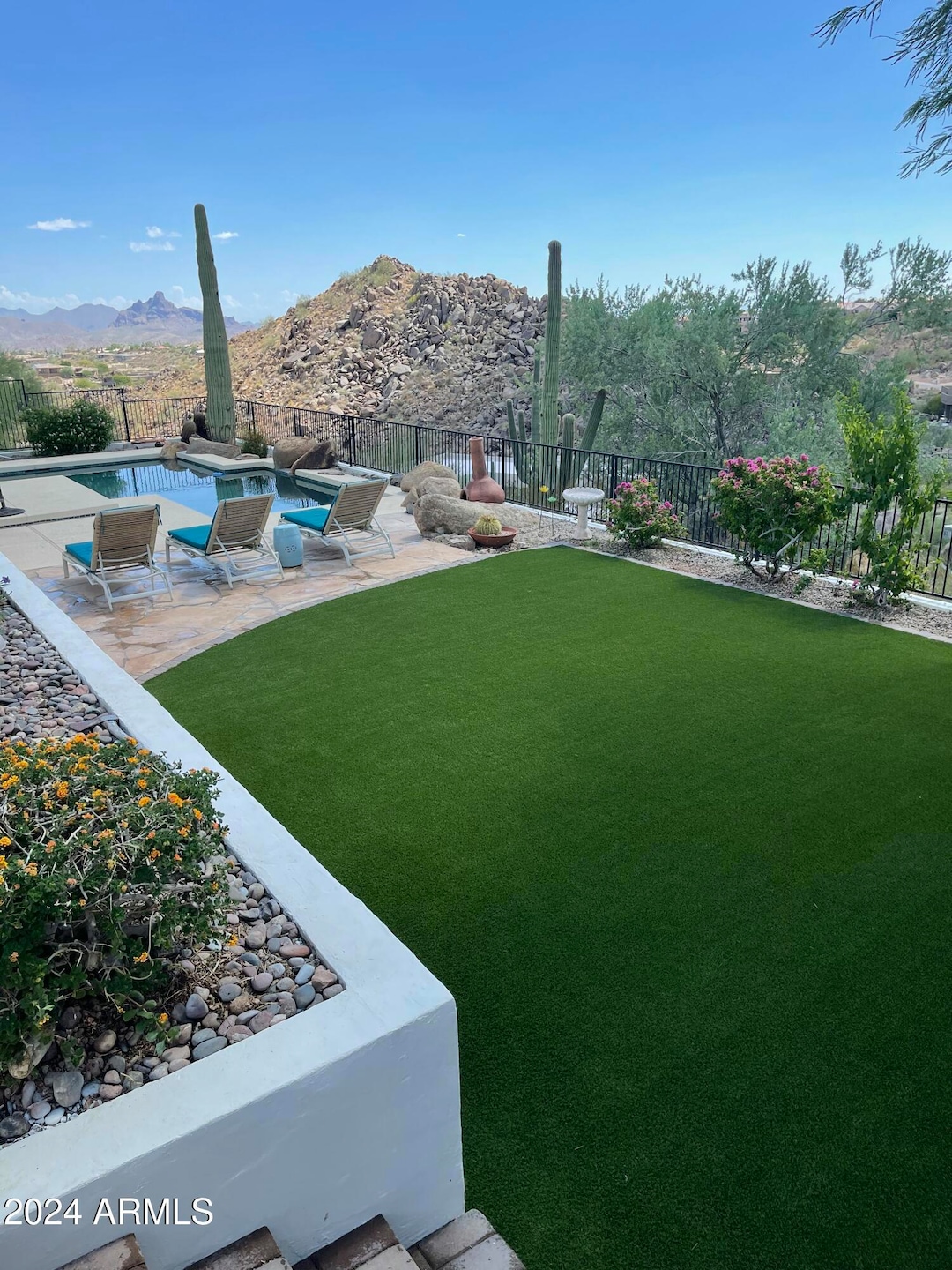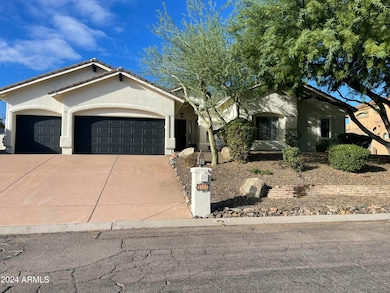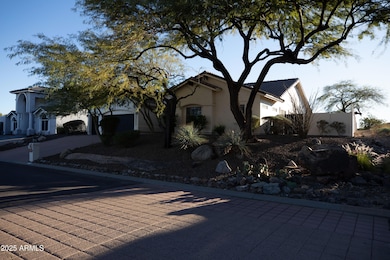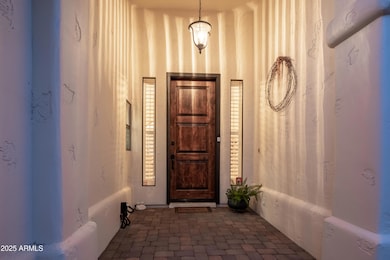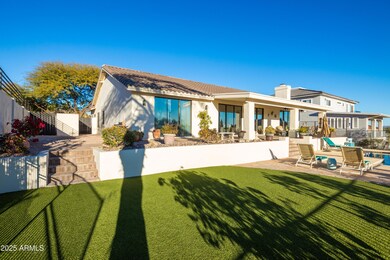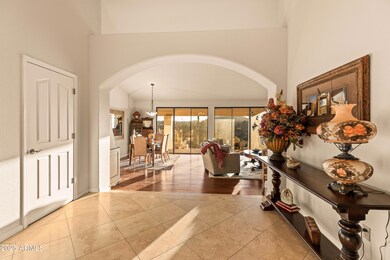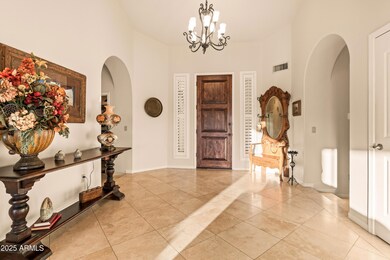
15201 E Sage Dr Fountain Hills, AZ 85268
Highlights
- Private Pool
- City Lights View
- No HOA
- Fountain Hills Middle School Rated A-
- Wood Flooring
- Covered patio or porch
About This Home
As of March 2025This stunning fountain hills home situated on a large cul-de-sac lot overlooking a ravine with breathtaking desert views of Red Rock. The 2650 square foot single family home features 3 bedrooms, 2.5 baths, a dedicated office, and a spacious 3-car garage. It offers modern luxury, both style and functionality with vaulted ceilings, a mix of travertine and hardwood floors as well as plantation shutters adding charm throughout. The open-concept kitchen is perfect for entertaining, while outside, enjoy a large pool and an astroturf manicured yard. With seamless indoor-outdoor flow and high-end finishes, this home is a standout in a desirable Arizona community.
New roof in 2023 , pavers entry & patio, complete paint exterior and main interior areas. Steps in the entry and pool area.
Last Agent to Sell the Property
Timothy Thorn
Cactus Thorn Properties License #BR570592000
Home Details
Home Type
- Single Family
Est. Annual Taxes
- $2,582
Year Built
- Built in 1990
Lot Details
- 0.3 Acre Lot
- Desert faces the front of the property
- Cul-De-Sac
- Wrought Iron Fence
- Wood Fence
- Block Wall Fence
- Artificial Turf
- Front and Back Yard Sprinklers
- Sprinklers on Timer
Parking
- 3 Car Direct Access Garage
- 2 Open Parking Spaces
- Garage Door Opener
Property Views
- City Lights
- Mountain
Home Design
- Roof Updated in 2023
- Wood Frame Construction
- Tile Roof
- Stucco
Interior Spaces
- 2,650 Sq Ft Home
- 1-Story Property
- Ceiling height of 9 feet or more
- Ceiling Fan
- Family Room with Fireplace
Kitchen
- Eat-In Kitchen
- Breakfast Bar
- Built-In Microwave
Flooring
- Wood
- Carpet
- Tile
Bedrooms and Bathrooms
- 3 Bedrooms
- Remodeled Bathroom
- Primary Bathroom is a Full Bathroom
- 2.5 Bathrooms
- Dual Vanity Sinks in Primary Bathroom
- Bathtub With Separate Shower Stall
Accessible Home Design
- Doors are 32 inches wide or more
- Raised Toilet
Pool
- Private Pool
- Fence Around Pool
Outdoor Features
- Covered patio or porch
Schools
- Fountain Hills Middle School
- Fountain Hills High School
Utilities
- Cooling System Updated in 2023
- Refrigerated Cooling System
- Heating unit installed on the ceiling
- Water Filtration System
- Cable TV Available
Community Details
- No Home Owners Association
- Association fees include no fees
- Boulder Point Lot 1 19 Subdivision
Listing and Financial Details
- Tax Lot 1
- Assessor Parcel Number 176-16-878
Map
Home Values in the Area
Average Home Value in this Area
Property History
| Date | Event | Price | Change | Sq Ft Price |
|---|---|---|---|---|
| 03/04/2025 03/04/25 | Sold | $999,990 | 0.0% | $377 / Sq Ft |
| 01/10/2025 01/10/25 | For Sale | $999,990 | -- | $377 / Sq Ft |
Tax History
| Year | Tax Paid | Tax Assessment Tax Assessment Total Assessment is a certain percentage of the fair market value that is determined by local assessors to be the total taxable value of land and additions on the property. | Land | Improvement |
|---|---|---|---|---|
| 2025 | $2,582 | $51,587 | -- | -- |
| 2024 | $2,458 | $49,131 | -- | -- |
| 2023 | $2,458 | $59,720 | $11,940 | $47,780 |
| 2022 | $2,395 | $46,760 | $9,350 | $37,410 |
| 2021 | $2,659 | $43,860 | $8,770 | $35,090 |
| 2020 | $2,611 | $42,080 | $8,410 | $33,670 |
| 2019 | $2,675 | $40,260 | $8,050 | $32,210 |
| 2018 | $2,663 | $38,900 | $7,780 | $31,120 |
| 2017 | $2,555 | $38,150 | $7,630 | $30,520 |
| 2016 | $2,185 | $38,210 | $7,640 | $30,570 |
| 2015 | $2,363 | $36,060 | $7,210 | $28,850 |
Mortgage History
| Date | Status | Loan Amount | Loan Type |
|---|---|---|---|
| Previous Owner | $467,500 | New Conventional | |
| Previous Owner | $30,000 | Unknown | |
| Previous Owner | $576,000 | Negative Amortization | |
| Previous Owner | $261,660 | Unknown | |
| Previous Owner | $273,000 | Balloon | |
| Previous Owner | $230,400 | New Conventional |
Deed History
| Date | Type | Sale Price | Title Company |
|---|---|---|---|
| Warranty Deed | $999,990 | Great American Title Agency | |
| Warranty Deed | $720,000 | -- | |
| Warranty Deed | -- | Security Title Agency | |
| Warranty Deed | $288,000 | Ati Title Agency |
Similar Homes in the area
Source: Arizona Regional Multiple Listing Service (ARMLS)
MLS Number: 6797482
APN: 176-16-878
- 15210 E Stardust Dr Unit 46
- 15327 E Thistle Dr
- 15109 E Sunburst Dr Unit 11
- 15121 E Sunburst Dr Unit 9
- 15317 E Stardust Dr Unit 39
- 15104 E Ridgeway Dr
- 15229 E Sunburst Dr Unit 3
- 14850 E Grandview Dr Unit 239
- 14850 E Grandview Dr Unit 233
- 14850 E Grandview Dr Unit 226
- 14850 E Grandview Dr Unit 138
- 14850 E Grandview Dr Unit 242
- 15009 E Palomino Blvd
- 15445 E Thistle Dr
- 15505 E Sycamore Dr
- 15419 E Stardust Dr
- 12008 N Eagle Ridge Dr Unit 67
- 15510 E Sycamore Dr
- 13515 N Granite Way
- 15522 E Chicory Dr
