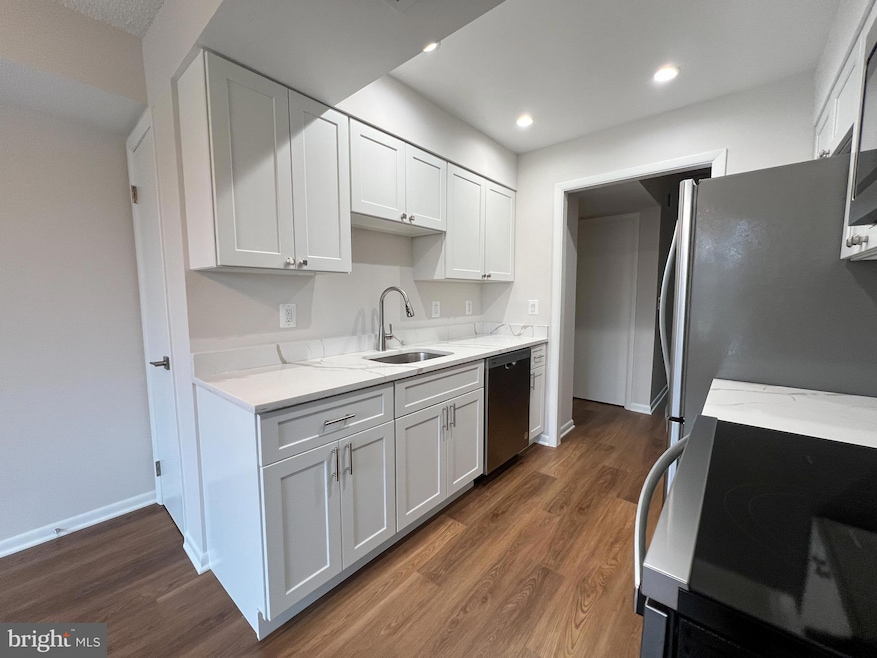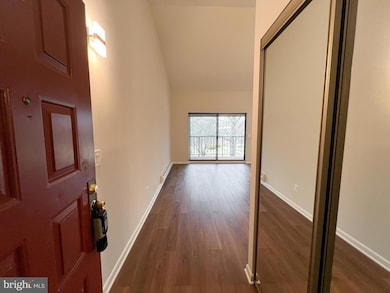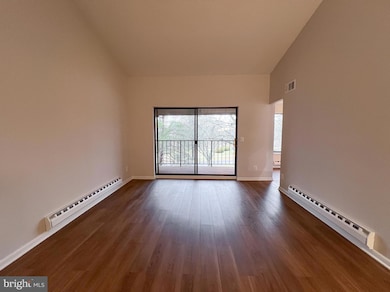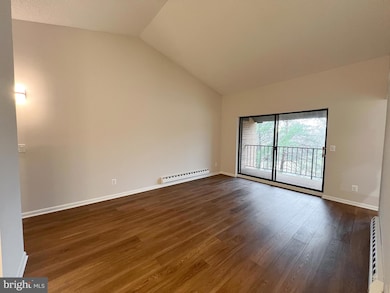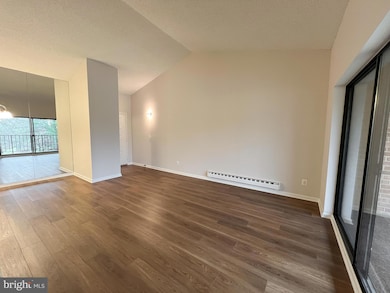
15201 Elkridge Way Unit 3J Silver Spring, MD 20906
Estimated payment $2,063/month
Highlights
- Concierge
- Fitness Center
- Gated Community
- Golf Club
- Senior Living
- Clubhouse
About This Home
Don't miss this beautifully renovated two bedroom, two bath condo in Leisure World, a 55+ Community. This property has been fully updated with a brand new kitchen, new luxury vinyl plank flooring throughout, updated bathrooms with new flooring and vanities. These third floor units are one of the few developments in Leisure World outfitted with VAULTED CEILINGS, and they don't become available often! Leisure World of Maryland is a vibrant community designed for active adults over 55, offering an extensive range of amenities. The community boasts two main clubhouses with a library, woodworking shop, travel office, ballroom, three restaurants, an outdoor pool area featuring bocce ball and shuffleboard courts, a modern fitness center, a movie theater, an auditorium, indoor pools including a lap pool, social pool, and whirlpool, plus ceramics and art studios. Golf enthusiasts have access to an 18-hole championship course. For fitness and recreation, there are tennis and pickleball courts, and a new fitness center opened in 2017 offering various classes. Social and educational opportunities abound with numerous clubs and community events like concerts and picnics. The community ensures convenience with a complimentary shuttle service and 24-hour security at its gated entry. Health services are accessible through an on-site medical center managed by MedStar Health. Additionally, Leisure World features walking trails, gardens, parks, and practical amenities like a post office, bank, and pharmacy, all within the community's gates.
Property Details
Home Type
- Condominium
Est. Annual Taxes
- $2,021
Year Built
- Built in 1979 | Remodeled in 2024
Lot Details
- Northeast Facing Home
- Property is in very good condition
HOA Fees
- $639 Monthly HOA Fees
Home Design
- Traditional Architecture
- Brick Exterior Construction
Interior Spaces
- 1,030 Sq Ft Home
- Property has 1 Level
- Traditional Floor Plan
- Cathedral Ceiling
- Living Room
- Dining Room
- Luxury Vinyl Plank Tile Flooring
- Security Gate
Kitchen
- Oven
- Cooktop
- Dishwasher
- Upgraded Countertops
- Disposal
Bedrooms and Bathrooms
- 2 Main Level Bedrooms
- En-Suite Primary Bedroom
- En-Suite Bathroom
- 2 Full Bathrooms
Laundry
- Laundry Room
- Dryer
- Washer
Outdoor Features
- Balcony
Schools
- Flower Valley Elementary School
- Earle B. Wood Middle School
- Rockville High School
Utilities
- Central Air
- Electric Baseboard Heater
- Electric Water Heater
- Cable TV Available
Listing and Financial Details
- Assessor Parcel Number 161302156088
Community Details
Overview
- Senior Living
- $3 Capital Contribution Fee
- Association fees include bus service, common area maintenance, health club, management, pool(s), recreation facility, road maintenance, security gate, cable TV, broadband, exterior building maintenance, insurance, lawn maintenance, reserve funds, sewer, trash, water
- $350 Other One-Time Fees
- 30 Units
- 1 Elevator
- Senior Community | Residents must be 55 or older
- Leisure World Community Corporation HOA
- Low-Rise Condominium
- Rossmoor Mutual 19B Condos
- Rossmoor Mutual #19B Subdivision
- Property Manager
Amenities
- Concierge
- Fax or Copying Available
- Common Area
- Bank or Banking On-Site
- Clubhouse
- Community Center
- Meeting Room
- Community Dining Room
- Art Studio
- Community Storage Space
Recreation
- Golf Club
- Golf Course Community
- Tennis Courts
- Fitness Center
- Community Indoor Pool
- Jogging Path
- Bike Trail
Pet Policy
- Limit on the number of pets
- Pet Size Limit
Security
- Security Service
- Gated Community
Map
Home Values in the Area
Average Home Value in this Area
Tax History
| Year | Tax Paid | Tax Assessment Tax Assessment Total Assessment is a certain percentage of the fair market value that is determined by local assessors to be the total taxable value of land and additions on the property. | Land | Improvement |
|---|---|---|---|---|
| 2024 | $1,925 | $160,000 | $48,000 | $112,000 |
| 2023 | $972 | $153,333 | $0 | $0 |
| 2022 | $1,182 | $146,667 | $0 | $0 |
| 2021 | $0 | $140,000 | $42,000 | $98,000 |
| 2020 | $0 | $131,667 | $0 | $0 |
| 2019 | $627 | $123,333 | $0 | $0 |
| 2018 | $554 | $115,000 | $34,500 | $80,500 |
| 2017 | $500 | $106,667 | $0 | $0 |
| 2016 | -- | $98,333 | $0 | $0 |
| 2015 | $539 | $90,000 | $0 | $0 |
| 2014 | $539 | $90,000 | $0 | $0 |
Property History
| Date | Event | Price | Change | Sq Ft Price |
|---|---|---|---|---|
| 04/02/2025 04/02/25 | For Sale | $225,000 | 0.0% | $218 / Sq Ft |
| 03/22/2025 03/22/25 | Off Market | $225,000 | -- | -- |
| 02/13/2025 02/13/25 | Pending | -- | -- | -- |
| 02/07/2025 02/07/25 | For Sale | $225,000 | +52.0% | $218 / Sq Ft |
| 01/06/2017 01/06/17 | Sold | $148,000 | -1.3% | $144 / Sq Ft |
| 12/12/2016 12/12/16 | Pending | -- | -- | -- |
| 12/02/2016 12/02/16 | For Sale | $149,900 | -- | $146 / Sq Ft |
Deed History
| Date | Type | Sale Price | Title Company |
|---|---|---|---|
| Deed | $148,000 | First Title & Escrow |
Similar Homes in Silver Spring, MD
Source: Bright MLS
MLS Number: MDMC2164958
APN: 13-02156088
- 15311 Pine Orchard Dr Unit 873
- 15311 Beaverbrook Ct
- 15320 Baileys Ln
- 3210 N Leisure World Blvd Unit 219
- 3210 N Leisure World Blvd Unit 815
- 3200 N Leisure World Blvd Unit 512
- 2921 N Leisure World Blvd
- 2921 N Leisure World Blvd
- 2904 N Leisure World Blvd Unit 303
- 2904 N Leisure World Blvd Unit 516
- 2904 N Leisure World Blvd Unit 517
- 3305 Solomons Ct
- 2812 Clear Shot Dr
- 3005 S Leisure World Blvd Unit 804
- 3005 S Leisure World Blvd Unit 605
- 3005 S Leisure World Blvd Unit 717
- 3005 S Leisure World Blvd Unit 103
- 3005 S Leisure World Blvd Unit 112
- 3005 S Leisure World Blvd Unit 421
- 2901 S Leisure World Blvd Unit 203
