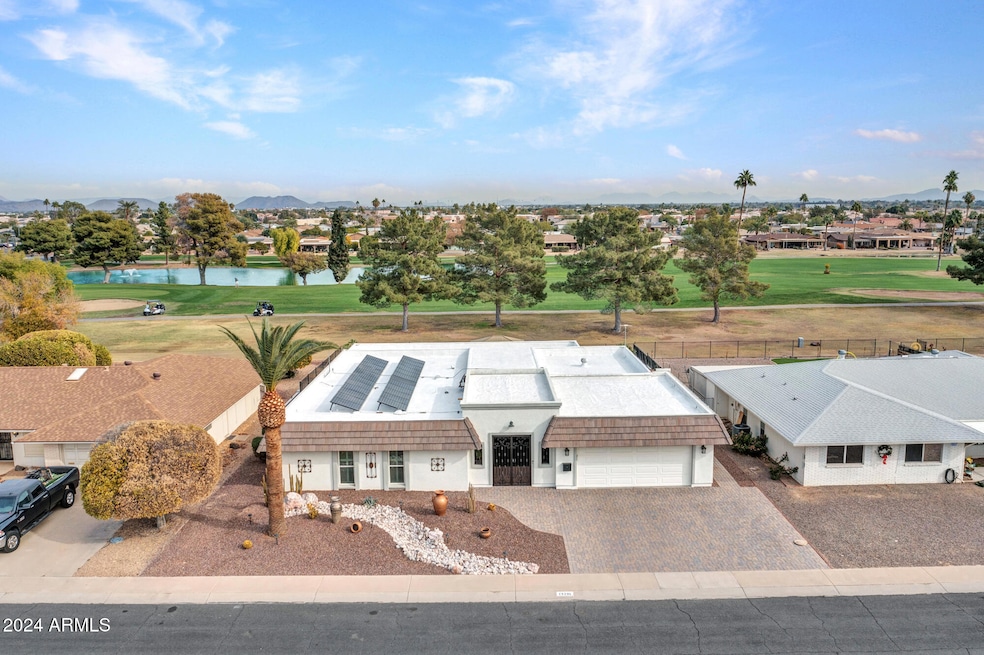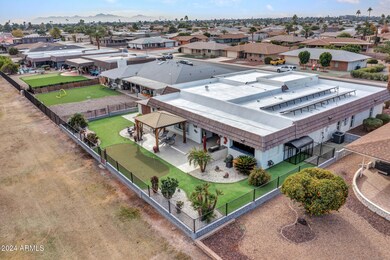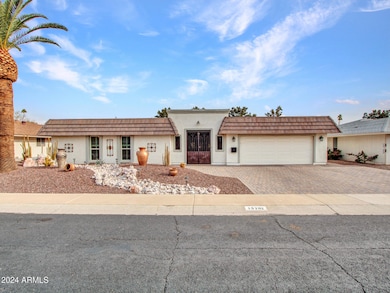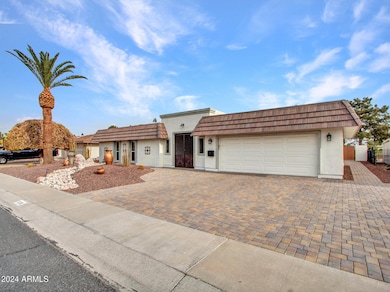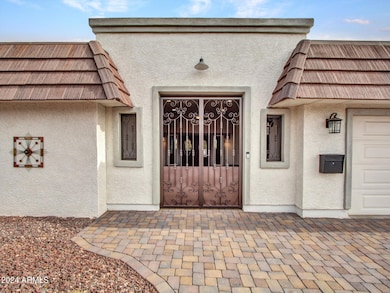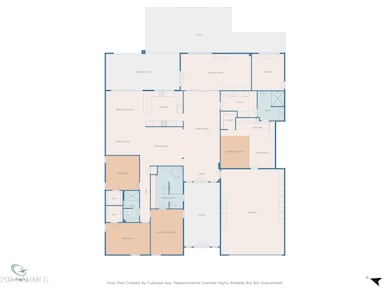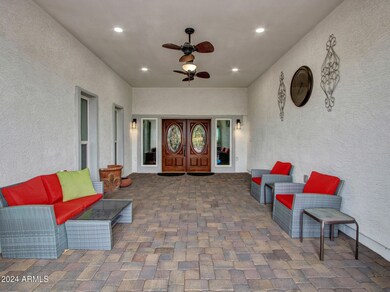
15201 N Cameo Dr Sun City, AZ 85351
Highlights
- On Golf Course
- Solar Power System
- Clubhouse
- Fitness Center
- RV Parking in Community
- Hydromassage or Jetted Bathtub
About This Home
As of March 2025This beautifully remodeled home has been thoughtfully upgraded throughout. The expanded layout now includes a 478 sq. ft. unpermitted casita, offering added living space. Located in a prime spot backing up to a golf course, the home features a brand-new roof, 18 SEER AC unit, and new windows and sliding glass doors. The kitchen boasts walnut cabinets with cherry stain, high-end granite countertops, and new appliances. The entire home showcases new tile, outlets, switches, updated light fixtures, and fresh paint. The remodeled guest bathroom is a standout. Outdoors, enjoy artificial turf, a putting green, and an upgraded sprinkler system. Additional upgrades include a new water heater, water softener, vinyl plank flooring in the apartment, and a new garage with cabinets. With 2,648 sq. ft. of main living space, this home offers comfort and style in an unbeatable location. Sun City offers an exceptional lifestyle for active adults, with its vibrant community, extensive amenities, and sunny climate. Residents enjoy access to world-class golf courses, 7 recreational centers, fitness facilities, and numerous social clubs and activities tailored to an active lifestyle.
Last Agent to Sell the Property
Berkshire Hathaway HomeServices Arizona Properties License #SA543330000

Home Details
Home Type
- Single Family
Est. Annual Taxes
- $1,936
Year Built
- Built in 1971
Lot Details
- 10,378 Sq Ft Lot
- On Golf Course
- Desert faces the front and back of the property
- Wrought Iron Fence
- Block Wall Fence
- Artificial Turf
- Backyard Sprinklers
- Sprinklers on Timer
HOA Fees
- $48 Monthly HOA Fees
Parking
- 2 Car Garage
- Oversized Parking
- Garage ceiling height seven feet or more
Home Design
- Room Addition Constructed in 2022
- Roof Updated in 2024
- Wood Frame Construction
- Foam Roof
- Stucco
Interior Spaces
- 3,126 Sq Ft Home
- 1-Story Property
- Ceiling Fan
- Skylights
- Double Pane Windows
- ENERGY STAR Qualified Windows with Low Emissivity
- Vinyl Clad Windows
- Tinted Windows
- Security System Owned
Kitchen
- Eat-In Kitchen
- Breakfast Bar
- Built-In Microwave
- Granite Countertops
Flooring
- Tile
- Vinyl
Bedrooms and Bathrooms
- 4 Bedrooms
- Remodeled Bathroom
- Primary Bathroom is a Full Bathroom
- 3 Bathrooms
- Hydromassage or Jetted Bathtub
- Bathtub With Separate Shower Stall
- Solar Tube
Accessible Home Design
- Roll-in Shower
- Grab Bar In Bathroom
- Accessible Hallway
- Remote Devices
- Raised Toilet
Eco-Friendly Details
- ENERGY STAR Qualified Equipment
- Solar Power System
Outdoor Features
- Screened Patio
- Outdoor Storage
- Built-In Barbecue
Schools
- Adult Elementary And Middle School
- Adult High School
Utilities
- Cooling System Updated in 2022
- Mini Split Air Conditioners
- Cooling System Mounted To A Wall/Window
- Mini Split Heat Pump
- High Speed Internet
- Cable TV Available
Listing and Financial Details
- Tax Lot 665
- Assessor Parcel Number 200-93-665
Community Details
Overview
- Association fees include no fees
- Built by Del Webb
- Sun City Unit 25 Subdivision, H77 Floorplan
- RV Parking in Community
Amenities
- Clubhouse
- Theater or Screening Room
- Recreation Room
Recreation
- Golf Course Community
- Tennis Courts
- Fitness Center
- Heated Community Pool
- Community Spa
- Bike Trail
Map
Home Values in the Area
Average Home Value in this Area
Property History
| Date | Event | Price | Change | Sq Ft Price |
|---|---|---|---|---|
| 03/13/2025 03/13/25 | Sold | $675,000 | 0.0% | $216 / Sq Ft |
| 01/30/2025 01/30/25 | Pending | -- | -- | -- |
| 12/20/2024 12/20/24 | For Sale | $675,000 | +323.2% | $216 / Sq Ft |
| 02/03/2015 02/03/15 | Sold | $159,500 | -19.8% | $55 / Sq Ft |
| 01/05/2015 01/05/15 | Pending | -- | -- | -- |
| 10/24/2014 10/24/14 | Price Changed | $199,000 | -4.8% | $69 / Sq Ft |
| 07/23/2014 07/23/14 | For Sale | $209,000 | -- | $73 / Sq Ft |
Tax History
| Year | Tax Paid | Tax Assessment Tax Assessment Total Assessment is a certain percentage of the fair market value that is determined by local assessors to be the total taxable value of land and additions on the property. | Land | Improvement |
|---|---|---|---|---|
| 2025 | $1,936 | $24,937 | -- | -- |
| 2024 | $1,807 | $23,749 | -- | -- |
| 2023 | $1,807 | $34,830 | $6,960 | $27,870 |
| 2022 | $1,696 | $26,610 | $5,320 | $21,290 |
| 2021 | $1,751 | $26,980 | $5,390 | $21,590 |
| 2020 | $1,705 | $24,430 | $4,880 | $19,550 |
| 2019 | $1,681 | $24,150 | $4,830 | $19,320 |
| 2018 | $1,618 | $22,060 | $4,410 | $17,650 |
| 2017 | $1,563 | $19,280 | $3,850 | $15,430 |
| 2016 | $1,463 | $18,450 | $3,690 | $14,760 |
| 2015 | $1,397 | $13,500 | $2,700 | $10,800 |
Mortgage History
| Date | Status | Loan Amount | Loan Type |
|---|---|---|---|
| Open | $540,000 | New Conventional | |
| Previous Owner | $356,250 | FHA | |
| Previous Owner | $110,000 | New Conventional |
Deed History
| Date | Type | Sale Price | Title Company |
|---|---|---|---|
| Warranty Deed | $675,000 | Wfg National Title Insurance C | |
| Quit Claim Deed | -- | None Listed On Document | |
| Cash Sale Deed | $159,500 | Lawyers Title Of Arizona Inc | |
| Interfamily Deed Transfer | -- | -- | |
| Joint Tenancy Deed | $140,000 | North American Title Agency |
Similar Homes in the area
Source: Arizona Regional Multiple Listing Service (ARMLS)
MLS Number: 6796182
APN: 200-93-665
- 15401 N Cameo Dr
- 9502 W Shasta Dr Unit 26
- 9517 W Indian Hills Dr
- 9213 W Newport Dr
- 9523 W Sandstone Dr
- 14618 N Shiprock Dr
- 9613 W Long Hills Dr
- 9613 W Shasta Dr
- 9606 W Shasta Dr
- 9706 W Long Hills Dr
- 9228 W Hidden Valley Ln
- 9151 W Greenway Rd Unit 212
- 9151 W Greenway Rd Unit 258
- 9151 W Greenway Rd Unit 277
- 9151 W Greenway Rd Unit 205
- 9715 W Greenway Rd
- 15602 N Nicklaus Ln
- 9442 W Raintree Dr Unit 25
- 9806 W Long Hills Dr
- 9614 W Greenhurst Dr Unit 26
