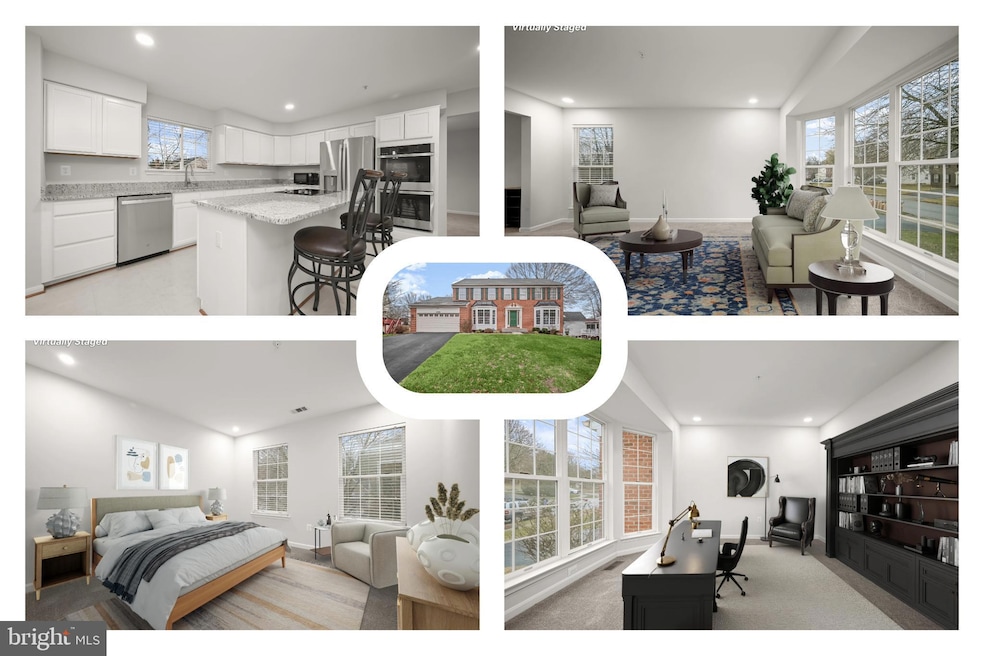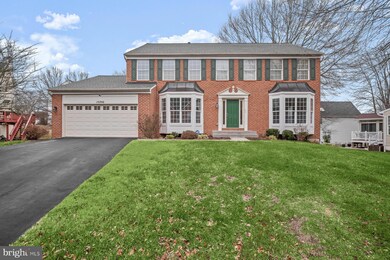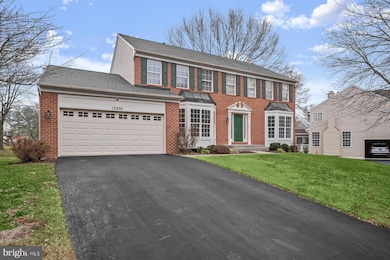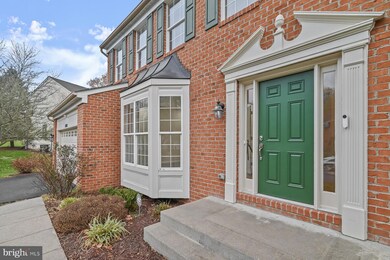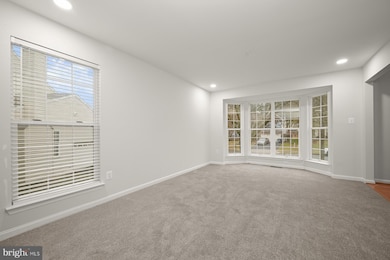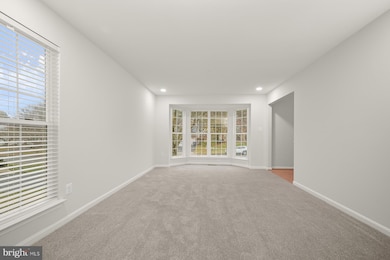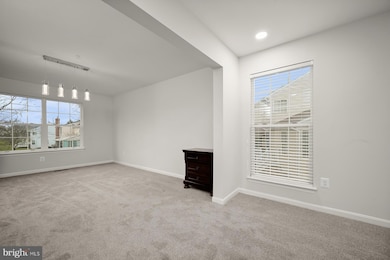
15202 Johnstone Ln Bowie, MD 20721
Collington Station NeighborhoodHighlights
- Open Floorplan
- Clubhouse
- Partially Wooded Lot
- Colonial Architecture
- Two Story Ceilings
- Wood Flooring
About This Home
As of February 2025Welcome to 15202 Johnstone Lane, a spacious and thoughtfully updated home in Bowie’s sought-after Collington Station.
The main floor features a welcoming two-story foyer with gleaming hardwood floors. A formal living room and a home office with bay windows are positioned at the front, offering versatile spaces bathed in natural light. The gourmet kitchen boasts 42-inch cabinets, a center island, new granite countertops, and newer GE stainless steel appliances, including a double oven, cooktop, and refrigerator. Adjacent to the kitchen is an oversized family room with a fireplace and a formal dining room perfect for hosting gatherings.
Upstairs, the home offers four well-sized bedrooms and two full bathrooms. The primary suite features vaulted ceilings, ample closet space, and a private bathroom with skylights, a soaking tub, a separate shower, double vanity, and updated floors, lighting, and fixtures.
The expansive unfinished basement spans over 1,400 square feet, providing a blank canvas for customization. Whether you envision a home theater, recreation area, or additional living quarters, the space offers endless possibilities.
The home is part of the Collington Station community, which includes amenities such as outdoor pools, a clubhouse, tennis courts, and playgrounds.
Meticulously maintained, this move-in-ready home is a perfect blend of comfort and convenience.
Last Agent to Sell the Property
Hazel Shakur
Redfin Corp License #586258

Home Details
Home Type
- Single Family
Est. Annual Taxes
- $9,662
Year Built
- Built in 1996 | Remodeled in 2024
Lot Details
- 0.25 Acre Lot
- Landscaped
- Sprinkler System
- Partially Wooded Lot
- Back and Front Yard
- Property is in very good condition
- Property is zoned RR
HOA Fees
- $85 Monthly HOA Fees
Parking
- 2 Car Direct Access Garage
- 2 Driveway Spaces
- Front Facing Garage
- On-Street Parking
Home Design
- Colonial Architecture
- Brick Exterior Construction
- Frame Construction
- Architectural Shingle Roof
- Vinyl Siding
- Concrete Perimeter Foundation
Interior Spaces
- Property has 3 Levels
- Open Floorplan
- Two Story Ceilings
- Ceiling Fan
- Skylights
- 1 Fireplace
- Window Treatments
- Bay Window
- Sliding Windows
- French Doors
- Six Panel Doors
- Mud Room
- Entrance Foyer
- Family Room Off Kitchen
- Living Room
- Formal Dining Room
- Den
- Garden Views
- Unfinished Basement
- Space For Rooms
- Fire Sprinkler System
Kitchen
- Breakfast Area or Nook
- Eat-In Kitchen
- Built-In Double Oven
- Dishwasher
- Kitchen Island
- Disposal
Flooring
- Wood
- Carpet
- Laminate
- Ceramic Tile
Bedrooms and Bathrooms
- 4 Bedrooms
- En-Suite Primary Bedroom
- Walk-In Closet
- Whirlpool Bathtub
Laundry
- Laundry on main level
- Dryer
- Washer
Eco-Friendly Details
- Energy-Efficient Appliances
Utilities
- 90% Forced Air Heating and Cooling System
- Vented Exhaust Fan
- Natural Gas Water Heater
- Septic Tank
- Cable TV Available
Listing and Financial Details
- Tax Lot 33
- Assessor Parcel Number 17070676346
Community Details
Overview
- Association fees include pool(s), common area maintenance, management
- Built by Richmond American
- Collington Station Subdivision, The Brantley Floorplan
- Property Manager
Amenities
- Clubhouse
- Party Room
Recreation
- Tennis Courts
- Community Playground
- Community Pool
Map
Home Values in the Area
Average Home Value in this Area
Property History
| Date | Event | Price | Change | Sq Ft Price |
|---|---|---|---|---|
| 02/14/2025 02/14/25 | Sold | $712,000 | -1.1% | $232 / Sq Ft |
| 01/15/2025 01/15/25 | Price Changed | $720,000 | -0.7% | $235 / Sq Ft |
| 01/08/2025 01/08/25 | For Sale | $725,000 | +9.8% | $237 / Sq Ft |
| 08/12/2024 08/12/24 | Sold | $660,000 | +1.6% | $215 / Sq Ft |
| 07/15/2024 07/15/24 | Pending | -- | -- | -- |
| 07/10/2024 07/10/24 | For Sale | $649,900 | 0.0% | $212 / Sq Ft |
| 07/02/2024 07/02/24 | Off Market | $649,900 | -- | -- |
Tax History
| Year | Tax Paid | Tax Assessment Tax Assessment Total Assessment is a certain percentage of the fair market value that is determined by local assessors to be the total taxable value of land and additions on the property. | Land | Improvement |
|---|---|---|---|---|
| 2024 | $8,025 | $567,733 | $0 | $0 |
| 2023 | $7,115 | $520,867 | $0 | $0 |
| 2022 | $7,106 | $474,000 | $101,300 | $372,700 |
| 2021 | $6,719 | $444,733 | $0 | $0 |
| 2020 | $6,467 | $415,467 | $0 | $0 |
| 2019 | $6,218 | $386,200 | $100,600 | $285,600 |
| 2018 | $6,025 | $371,733 | $0 | $0 |
| 2017 | $6,566 | $357,267 | $0 | $0 |
| 2016 | -- | $342,800 | $0 | $0 |
| 2015 | -- | $334,300 | $0 | $0 |
| 2014 | $5,765 | $325,800 | $0 | $0 |
Mortgage History
| Date | Status | Loan Amount | Loan Type |
|---|---|---|---|
| Open | $687,321 | FHA | |
| Closed | $687,321 | FHA | |
| Previous Owner | $258,000 | VA |
Deed History
| Date | Type | Sale Price | Title Company |
|---|---|---|---|
| Deed | $712,000 | First American Title Insurance | |
| Deed | $712,000 | First American Title Insurance | |
| Deed | $223,000 | -- |
Similar Homes in Bowie, MD
Source: Bright MLS
MLS Number: MDPG2137284
APN: 07-0676346
- 801 Johnson Grove Ln
- 907 Jamesview Ln
- 15574 Twin River Cir Unit H020
- 15564 Twin River Cir Unit H015
- 15562 Twin River Cir Unit H014
- 15601 Rockburn Way Unit H046
- 15561 Twin River Cir Unit H044
- 15603 Rockburn Way Unit H47
- 15581 Twin River Cir
- 15555 Twin River Cir Unit H043 BALLINGER
- 15556 Twin River Cir Unit H011
- 15551 Twin River Cir Unit H042
- 15554 Twin River Cir Unit H010
- 805 Quail Creek Place
- 15549 Twin River Cir Unit H41
- 15609 Rockburn Way Unit H050
- 15550 Twin River Cir Unit H09
- 15611 Rockburn Way Unit H51
- 15613 Rockburn Way Unit H52
- 15615 Rockburn Way Unit H053
