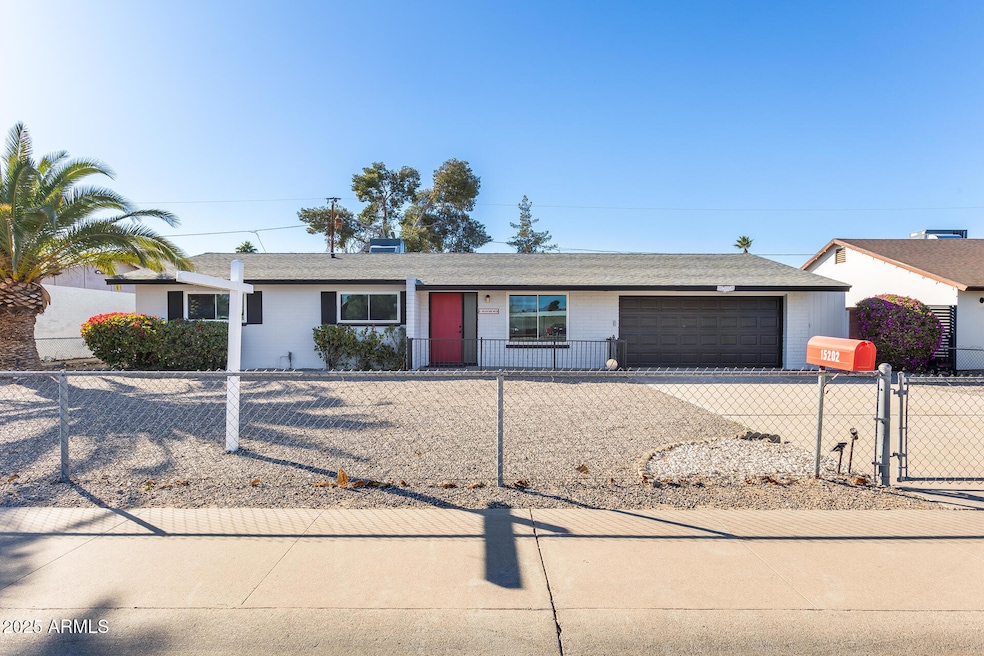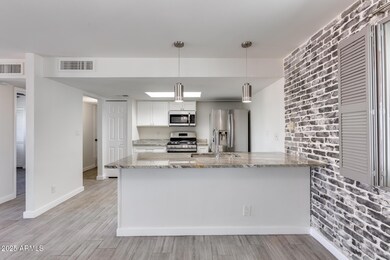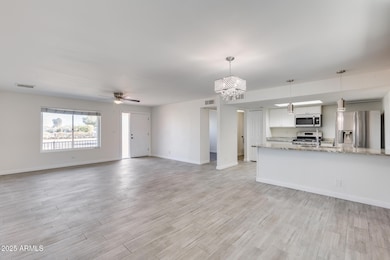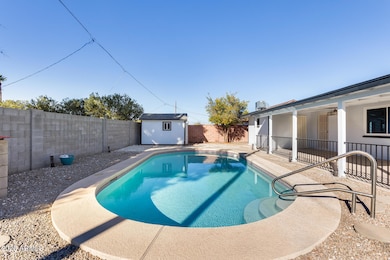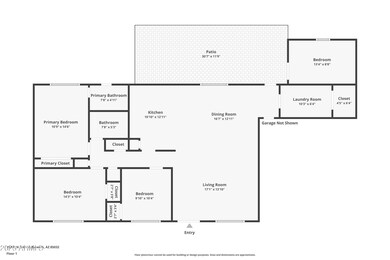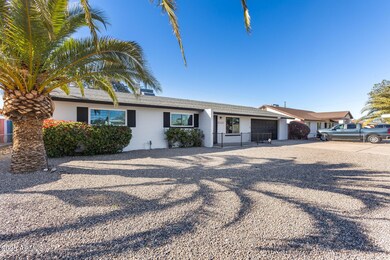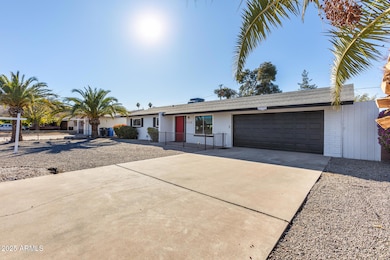
15202 N 26th St Phoenix, AZ 85032
Paradise Valley NeighborhoodHighlights
- Private Pool
- No HOA
- Refrigerated Cooling System
- Mountain View
- Covered patio or porch
- Breakfast Bar
About This Home
As of February 2025Remodeled 3-bedroom, 2-bathroom timeless home offering breathtaking mountain views and an array of recent updates! This home features neutral paint tones, wood-look tile flooring, and an inviting layout with a spacious living room and bonus room. The kitchen is equipped with white cabinets, stainless steel appliances, and beautiful quartz countertops. Outside, enjoy a low-maintenance yard with gravel landscaping, a covered patio, a sparkling private pool and a storage shed. The home has been meticulously updated with new windows, doors, water heater, pool pump, gas stove, dishwasher, garage door opener, shingles, and both interior and exterior paint. With additional upgrades to flooring (2018), plumbing, and HVAC (2018), this home is move-in ready and full of value!
Home Details
Home Type
- Single Family
Est. Annual Taxes
- $1,844
Year Built
- Built in 1967
Lot Details
- 7,788 Sq Ft Lot
- Desert faces the front of the property
- Block Wall Fence
- Backyard Sprinklers
Parking
- 2 Car Garage
- Garage Door Opener
Home Design
- Composition Roof
- Block Exterior
Interior Spaces
- 1,532 Sq Ft Home
- 1-Story Property
- Ceiling Fan
- Mountain Views
Kitchen
- Breakfast Bar
- Built-In Microwave
Flooring
- Carpet
- Tile
Bedrooms and Bathrooms
- 3 Bedrooms
- Remodeled Bathroom
- 2 Bathrooms
Outdoor Features
- Private Pool
- Covered patio or porch
- Outdoor Storage
- Playground
Schools
- Palomino Primary Elementary School
- Greenway Middle School
- North Canyon High School
Utilities
- Refrigerated Cooling System
- Heating System Uses Natural Gas
- High Speed Internet
- Cable TV Available
Community Details
- No Home Owners Association
- Association fees include no fees
- Paradise Plaza Sub 2 Subdivision
Listing and Financial Details
- Tax Lot 285
- Assessor Parcel Number 214-66-285-A
Map
Home Values in the Area
Average Home Value in this Area
Property History
| Date | Event | Price | Change | Sq Ft Price |
|---|---|---|---|---|
| 02/27/2025 02/27/25 | Sold | $455,000 | -6.2% | $297 / Sq Ft |
| 02/19/2025 02/19/25 | Pending | -- | -- | -- |
| 01/16/2025 01/16/25 | For Sale | $485,000 | +73.8% | $317 / Sq Ft |
| 07/15/2019 07/15/19 | Sold | $279,000 | 0.0% | $182 / Sq Ft |
| 05/08/2019 05/08/19 | For Sale | $279,000 | 0.0% | $182 / Sq Ft |
| 12/01/2015 12/01/15 | Rented | $1,300 | 0.0% | -- |
| 11/23/2015 11/23/15 | Under Contract | -- | -- | -- |
| 11/10/2015 11/10/15 | For Rent | $1,300 | +13.0% | -- |
| 04/01/2013 04/01/13 | Rented | $1,150 | -4.2% | -- |
| 03/14/2013 03/14/13 | Under Contract | -- | -- | -- |
| 03/01/2013 03/01/13 | For Rent | $1,200 | -- | -- |
Tax History
| Year | Tax Paid | Tax Assessment Tax Assessment Total Assessment is a certain percentage of the fair market value that is determined by local assessors to be the total taxable value of land and additions on the property. | Land | Improvement |
|---|---|---|---|---|
| 2025 | $1,844 | $18,523 | -- | -- |
| 2024 | $1,527 | $17,641 | -- | -- |
| 2023 | $1,527 | $32,460 | $6,490 | $25,970 |
| 2022 | $1,513 | $25,700 | $5,140 | $20,560 |
| 2021 | $1,538 | $22,550 | $4,510 | $18,040 |
| 2020 | $1,485 | $22,150 | $4,430 | $17,720 |
| 2019 | $1,492 | $19,700 | $3,940 | $15,760 |
| 2018 | $1,438 | $17,010 | $3,400 | $13,610 |
| 2017 | $1,373 | $15,430 | $3,080 | $12,350 |
| 2016 | $1,351 | $15,920 | $3,180 | $12,740 |
| 2015 | $931 | $13,350 | $2,670 | $10,680 |
Mortgage History
| Date | Status | Loan Amount | Loan Type |
|---|---|---|---|
| Previous Owner | $248,400 | New Conventional | |
| Previous Owner | $251,100 | New Conventional | |
| Previous Owner | $188,000 | Purchase Money Mortgage | |
| Previous Owner | $47,000 | Credit Line Revolving | |
| Previous Owner | $173,600 | New Conventional | |
| Previous Owner | $144,000 | Fannie Mae Freddie Mac | |
| Previous Owner | $36,000 | Stand Alone Second | |
| Previous Owner | $112,900 | New Conventional | |
| Previous Owner | $69,000 | No Value Available | |
| Closed | $28,200 | No Value Available | |
| Closed | $32,550 | No Value Available |
Deed History
| Date | Type | Sale Price | Title Company |
|---|---|---|---|
| Warranty Deed | $455,000 | Propy Title & Escrow Agency In | |
| Warranty Deed | $279,000 | Chicago Title Agency Inc | |
| Warranty Deed | $235,000 | The Talon Group Tempe Supers | |
| Warranty Deed | $217,000 | Arizona Title Agency Inc | |
| Warranty Deed | $141,110 | Guaranty Title Agency | |
| Gift Deed | -- | -- | |
| Interfamily Deed Transfer | -- | Grand Canyon Title Agency In | |
| Interfamily Deed Transfer | -- | -- |
Similar Homes in Phoenix, AZ
Source: Arizona Regional Multiple Listing Service (ARMLS)
MLS Number: 6805773
APN: 214-66-285A
- 15231 N 25th Place
- 2525 E Nisbet Rd
- 2544 E Hillery Dr
- 15032 N 24th Place
- 15220 N 24th Place
- 14220 N Cave Creek Rd
- 2732 E Hillery Dr
- 2512 E Waltann Ln
- 15027 N 28th St
- 2438 E Claire Dr
- 15203 N 28th Place
- 14819 N Cave Creek Rd Unit 12
- 15402 N 28th St Unit 105
- 15402 N 28th St Unit 205
- 15402 N 28th St Unit 112
- 15402 N 28th St Unit 201
- 15601 N 27th St Unit 37
- 15601 N 27th St Unit 5
- 15601 N 27th St Unit 7
- 2443 E Tracy Ln Unit 4
