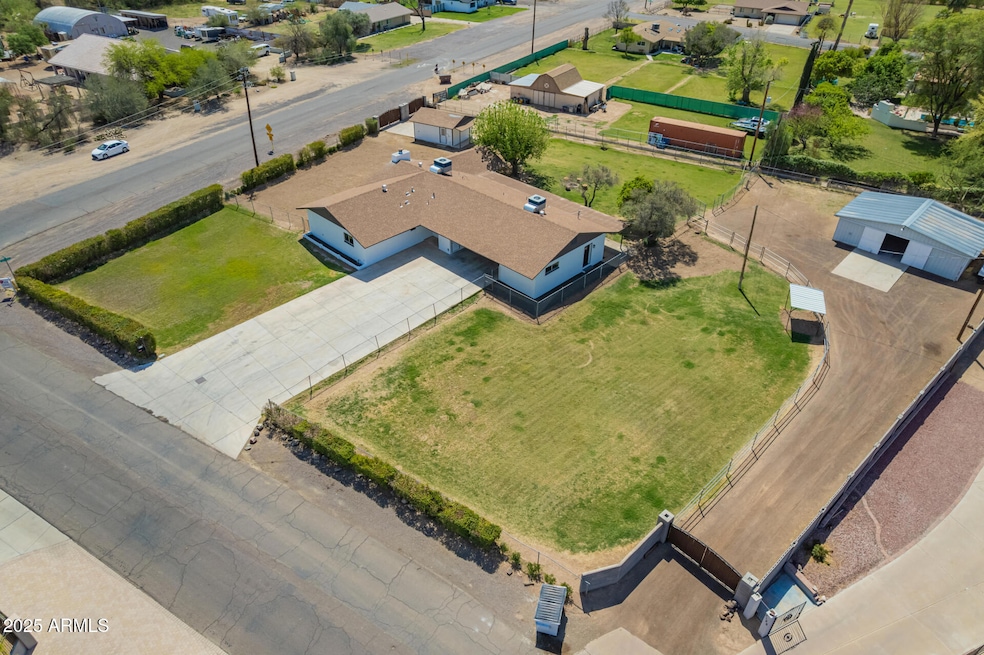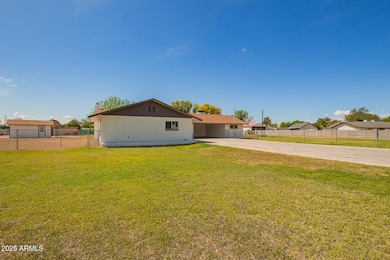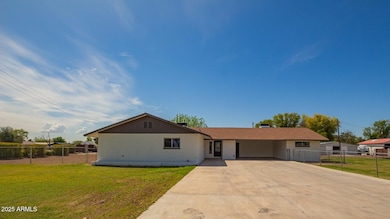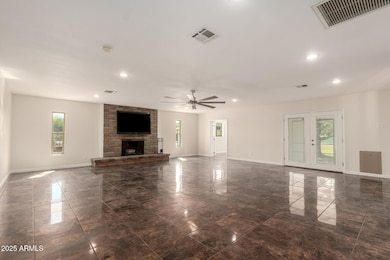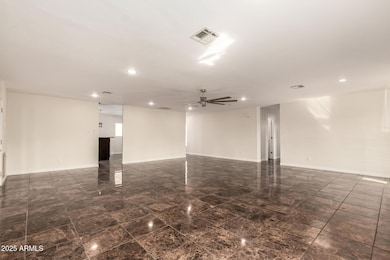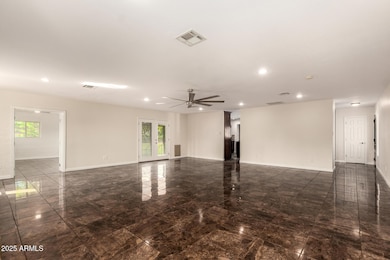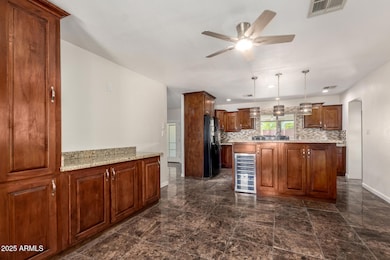
15202 N 71st Dr Peoria, AZ 85381
Arrowhead NeighborhoodEstimated payment $4,999/month
Highlights
- Guest House
- Horse Stalls
- Corner Lot
- Paseo Verde Elementary School Rated A-
- 1.06 Acre Lot
- Granite Countertops
About This Home
Over and Acre Find in 85381 - Horse Property, Private Entrance Mother-In-Law Suite, Detached Garage, Large Workshop and Much More!
Sitting on over 46,000 sq ft of irrigated land in a prime Peoria location, this unique property includes a 3-bed, 2-bath main house plus a private 1-bed, 1-bath mother-in-law suite with its own entrance, kitchen, bathroom, and in-unit laundry. Perfect setup for multi-generational living, guests, or even rental potential.
The main home features new interior paint, new bedroom flooring, updated fixtures, a cozy wood-burning fireplace, and a bonus room with its own outdoor access - perfect for a home office, game room, or gym. The kitchen offers a classic layout with exciting potential to be opened and transformed into the dream space you've always wanted. Outdoors, this property delivers the kind of space and freedom that's hard to find - just over an acre gives you space to spread out and enjoy! With ample room for horses, there is also a detached garage, huge workshop with its own entrance, fire pit for gathering with friends, and plenty of room for RVs, toys, or even future additions.
Tucked in a quiet pocket of Peoria near Arrowhead, the 101, shopping, dining, and the Peoria Sports Complex - everything you need is just minutes away.
This kind of setup doesn't come around often. Don't miss out on this one-of-a-kind property, this is a rare chance to own land and flexibility in the heart of 85381!
Home Details
Home Type
- Single Family
Est. Annual Taxes
- $3,175
Year Built
- Built in 1973
Lot Details
- 1.06 Acre Lot
- Block Wall Fence
- Chain Link Fence
- Corner Lot
- Front and Back Yard Sprinklers
- Grass Covered Lot
Parking
- 1 Car Detached Garage
- 2 Open Parking Spaces
- 2 Carport Spaces
- Side or Rear Entrance to Parking
Home Design
- Composition Roof
- Block Exterior
- Stucco
Interior Spaces
- 3,561 Sq Ft Home
- 1-Story Property
- Ceiling Fan
- Double Pane Windows
- Living Room with Fireplace
- Washer and Dryer Hookup
Kitchen
- Eat-In Kitchen
- Granite Countertops
Flooring
- Floors Updated in 2025
- Laminate
- Tile
Bedrooms and Bathrooms
- 5 Bedrooms
- Primary Bathroom is a Full Bathroom
- 3.5 Bathrooms
- Dual Vanity Sinks in Primary Bathroom
Outdoor Features
- Fire Pit
- Outdoor Storage
Schools
- Peoria Elementary School
- Peoria High School
Horse Facilities and Amenities
- Horses Allowed On Property
- Horse Stalls
- Corral
Utilities
- Cooling Available
- Heating System Uses Natural Gas
- Plumbing System Updated in 2025
- Septic Tank
- High Speed Internet
- Cable TV Available
Additional Features
- Guest House
- Property is near a bus stop
Listing and Financial Details
- Tax Lot 57
- Assessor Parcel Number 200-63-063
Community Details
Overview
- No Home Owners Association
- Association fees include no fees
- Inland Ranchos Subdivision
Recreation
- Bike Trail
Map
Home Values in the Area
Average Home Value in this Area
Tax History
| Year | Tax Paid | Tax Assessment Tax Assessment Total Assessment is a certain percentage of the fair market value that is determined by local assessors to be the total taxable value of land and additions on the property. | Land | Improvement |
|---|---|---|---|---|
| 2025 | $3,175 | $34,448 | -- | -- |
| 2024 | $2,191 | $32,808 | -- | -- |
| 2023 | $2,191 | $53,250 | $10,650 | $42,600 |
| 2022 | $2,158 | $39,650 | $7,930 | $31,720 |
| 2021 | $2,361 | $36,430 | $7,280 | $29,150 |
| 2020 | $2,406 | $35,200 | $7,040 | $28,160 |
| 2019 | $2,334 | $31,100 | $6,220 | $24,880 |
| 2018 | $2,262 | $30,380 | $6,070 | $24,310 |
| 2017 | $2,280 | $29,430 | $5,880 | $23,550 |
| 2016 | $2,270 | $29,350 | $5,870 | $23,480 |
| 2015 | $2,112 | $26,170 | $5,230 | $20,940 |
Property History
| Date | Event | Price | Change | Sq Ft Price |
|---|---|---|---|---|
| 04/17/2025 04/17/25 | Price Changed | $849,900 | -5.0% | $239 / Sq Ft |
| 04/08/2025 04/08/25 | For Sale | $895,000 | +320.2% | $251 / Sq Ft |
| 11/14/2012 11/14/12 | Sold | $213,000 | -0.5% | $78 / Sq Ft |
| 09/24/2012 09/24/12 | Pending | -- | -- | -- |
| 09/18/2012 09/18/12 | Price Changed | $214,000 | -13.5% | $78 / Sq Ft |
| 08/30/2012 08/30/12 | Price Changed | $247,500 | -10.9% | $90 / Sq Ft |
| 08/13/2012 08/13/12 | For Sale | $277,800 | -- | $102 / Sq Ft |
Deed History
| Date | Type | Sale Price | Title Company |
|---|---|---|---|
| Special Warranty Deed | -- | None Listed On Document | |
| Warranty Deed | -- | American Title Svc Agency Ll | |
| Interfamily Deed Transfer | -- | Lsi Title Agency | |
| Special Warranty Deed | $213,000 | Lsi Title Agency | |
| Deed In Lieu Of Foreclosure | -- | Accommodation | |
| Interfamily Deed Transfer | -- | -- | |
| Interfamily Deed Transfer | -- | -- |
Mortgage History
| Date | Status | Loan Amount | Loan Type |
|---|---|---|---|
| Open | $165,000 | Credit Line Revolving | |
| Previous Owner | $255,000 | New Conventional | |
| Previous Owner | $209,142 | FHA | |
| Previous Owner | $300,000 | Credit Line Revolving | |
| Previous Owner | $28,000 | Unknown | |
| Previous Owner | $25,000 | Credit Line Revolving |
Similar Homes in Peoria, AZ
Source: Arizona Regional Multiple Listing Service (ARMLS)
MLS Number: 6848365
APN: 200-63-063
- 7216 W Country Gables Dr
- 7011 W Carol Ann Way
- 7028 W Carol Ann Way
- 6832 W Mary Jane Ln
- 7113 W Wanda Lynn Ln
- 7337 W Lisbon Ln
- 7343 W Lisbon Ln
- 7349 W Lisbon Ln
- 6901 W Patricia Ann Ln
- 6729 W Zoe Ella Way Unit 182
- 7461 W Tumblewood Dr
- 15853 N 74th Ave
- 6908 W Wanda Lynn Ln
- 15837 N 74th Ln
- 7246 W Monte Cristo Ave
- 7516 W Mary Jane Ln
- 6813 W Sherri Jean Ln
- 16212 N 71st Dr
- 14723 N 73rd Dr
- 14741 N 73rd Dr
