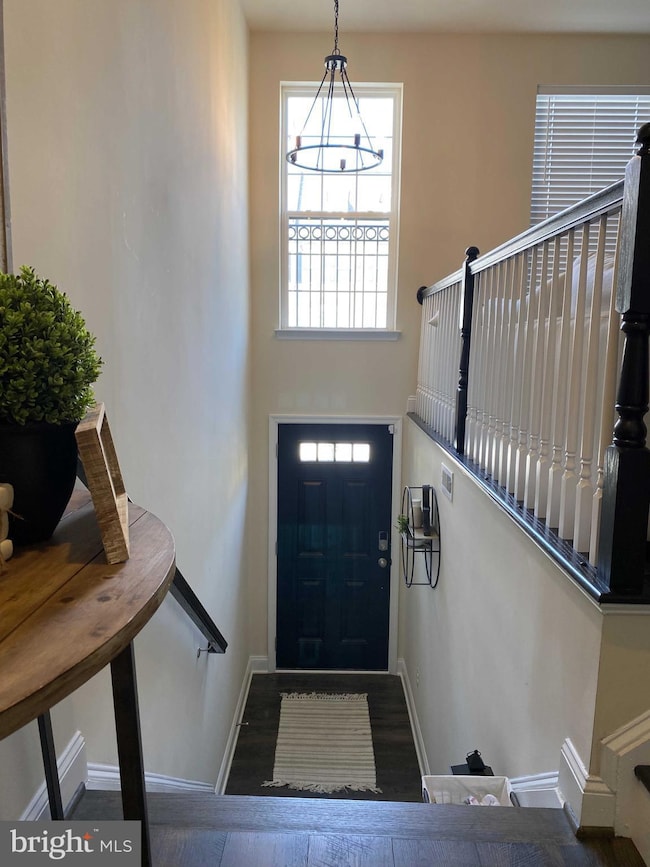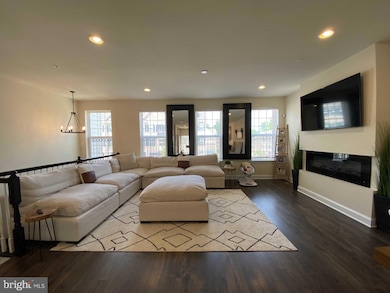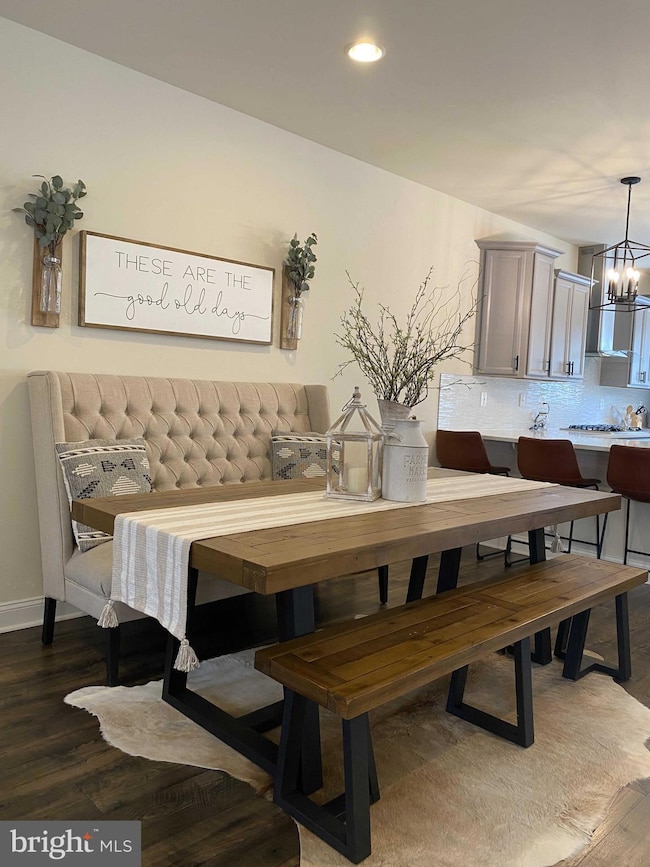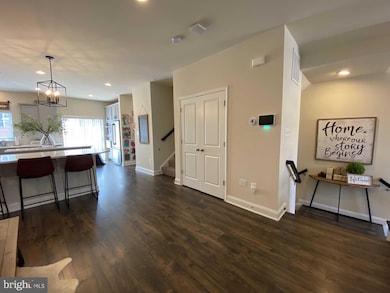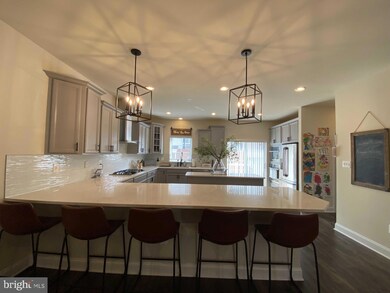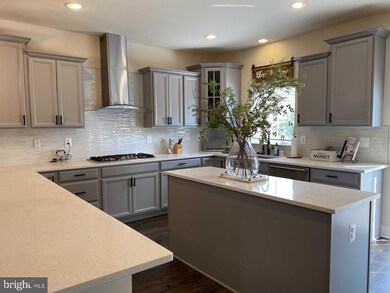
15202 Richard Bowie Ln Upper Marlboro, MD 20774
Estimated payment $3,901/month
Highlights
- Golf Course Community
- Community Lake
- Traditional Architecture
- Fitness Center
- Clubhouse
- Community Pool
About This Home
Welcome to 15202 Richard Bowie Ln, a stunning townhouse located in the prestigious Beechtree community in Upper Marlboro, MD. This beautiful property was built in 2018, offering modern amenities and a spacious layout perfect for comfortable living. This two-story townhouse features a total of 3 bedrooms, 2 bathrooms and 2 half bathrooms, providing ample space for your household and guests. With a finished area of 2,580 sq.ft., there is plenty of room to spread out and make this house your home. The property sits on a lot size of 2,178 sq.ft., offering a cozy outdoor space for relaxing or entertaining. The exterior of the townhouse is well-maintained and offers curb appeal that will impress all who visit. Upon entering the home, you are greeted with a bright and airy atmosphere, thanks to the large windows and open floor plan. The living spaces are tastefully decorated with modern finishes and fixtures, creating a welcoming environment for you and your loved ones. The kitchen is a chef's dream, featuring stainless steel appliances, granite countertops, and plenty of storage space. Whether you are cooking a quick meal for yourself or hosting a dinner party, this kitchen has everything you need to create delicious dishes. The bedrooms are spacious and offer plenty of closet space for all your belongings. The bathrooms are sleek and modern, with updated fixtures and finishes that add to the overall luxury of the home. Located in the sought after Beechtree community in Upper Marlboro, MD, this townhouse is in a prime location with an award winning golf course, renovated clubhouse, walking trails, lakes and more! The community is close to shopping, dining, entertainment, and major highways for easy commuting. With all the amenities and features this property has to offer, this home is truly a must-see. Don't miss your chance to make this exquisite townhouse your new home!.
Townhouse Details
Home Type
- Townhome
Est. Annual Taxes
- $6,805
Year Built
- Built in 2018
HOA Fees
- $125 Monthly HOA Fees
Parking
- 2 Car Attached Garage
- Parking Storage or Cabinetry
- Driveway
Home Design
- Traditional Architecture
- Permanent Foundation
- Brick Front
- Concrete Perimeter Foundation
Interior Spaces
- Property has 2 Levels
- Living Room
- Dining Room
- Finished Basement
- Garage Access
- Laundry on upper level
Bedrooms and Bathrooms
- 3 Bedrooms
- En-Suite Primary Bedroom
Home Security
Accessible Home Design
- Doors swing in
- More Than Two Accessible Exits
Schools
- Patuxent Elementary School
- Dr. Henry A. Wise High School
Additional Features
- 1,920 Sq Ft Lot
- Central Heating and Cooling System
Listing and Financial Details
- Tax Lot 115
- Assessor Parcel Number 17035604434
Community Details
Overview
- Association fees include common area maintenance, pool(s), recreation facility, road maintenance, trash
- Community Lake
Amenities
- Clubhouse
- Community Center
- Meeting Room
Recreation
- Golf Course Community
- Tennis Courts
- Community Playground
- Fitness Center
- Community Pool
- Jogging Path
- Bike Trail
Pet Policy
- Pets Allowed
Security
- Carbon Monoxide Detectors
- Fire and Smoke Detector
- Fire Sprinkler System
Map
Home Values in the Area
Average Home Value in this Area
Tax History
| Year | Tax Paid | Tax Assessment Tax Assessment Total Assessment is a certain percentage of the fair market value that is determined by local assessors to be the total taxable value of land and additions on the property. | Land | Improvement |
|---|---|---|---|---|
| 2024 | $7,184 | $471,333 | $0 | $0 |
| 2023 | $6,659 | $435,067 | $0 | $0 |
| 2022 | $6,136 | $398,800 | $100,000 | $298,800 |
| 2021 | $6,053 | $393,100 | $0 | $0 |
| 2020 | $5,971 | $387,400 | $0 | $0 |
| 2019 | $5,466 | $381,700 | $100,000 | $281,700 |
| 2018 | $142 | $11,200 | $11,200 | $0 |
Property History
| Date | Event | Price | Change | Sq Ft Price |
|---|---|---|---|---|
| 03/09/2025 03/09/25 | For Sale | $575,000 | 0.0% | $285 / Sq Ft |
| 02/24/2025 02/24/25 | Pending | -- | -- | -- |
| 01/30/2025 01/30/25 | For Sale | $575,000 | -- | $285 / Sq Ft |
Deed History
| Date | Type | Sale Price | Title Company |
|---|---|---|---|
| Deed | $423,390 | North American Title Co | |
| Deed | $282,726 | North American Title Co |
Mortgage History
| Date | Status | Loan Amount | Loan Type |
|---|---|---|---|
| Open | $5,830 | FHA | |
| Closed | $4,909 | New Conventional | |
| Open | $101,957 | FHA | |
| Open | $415,720 | FHA | |
| Closed | $14,819 | Unknown |
Similar Homes in Upper Marlboro, MD
Source: Bright MLS
MLS Number: MDPG2139872
APN: 03-5604434
- 15116 Hogshead Way
- 3840 Effie Fox Way
- 3803 Pentland Hills Dr
- 3812 Effie Fox Way
- 3607 Ferndown Way
- 3804 Tabacum Ct
- 3715 Pentland Hills Dr
- 15312 Sir Edwards Dr
- 15721 Tibberton Terrace
- 15617 Tibberton Terrace
- 14700 Brock Hall Dr
- 0 Largo Rd Unit MDPG2126192
- 15301 Littleton Place
- 4661 Crain Hwy
- 2804 George Hilleary Terrace
- 2810 Beech Orchard Ln
- 2819 Moores Plains Blvd
- 2805 Medstead Ln
- 15612 Bibury Alley
- 15612 Burford Ln

