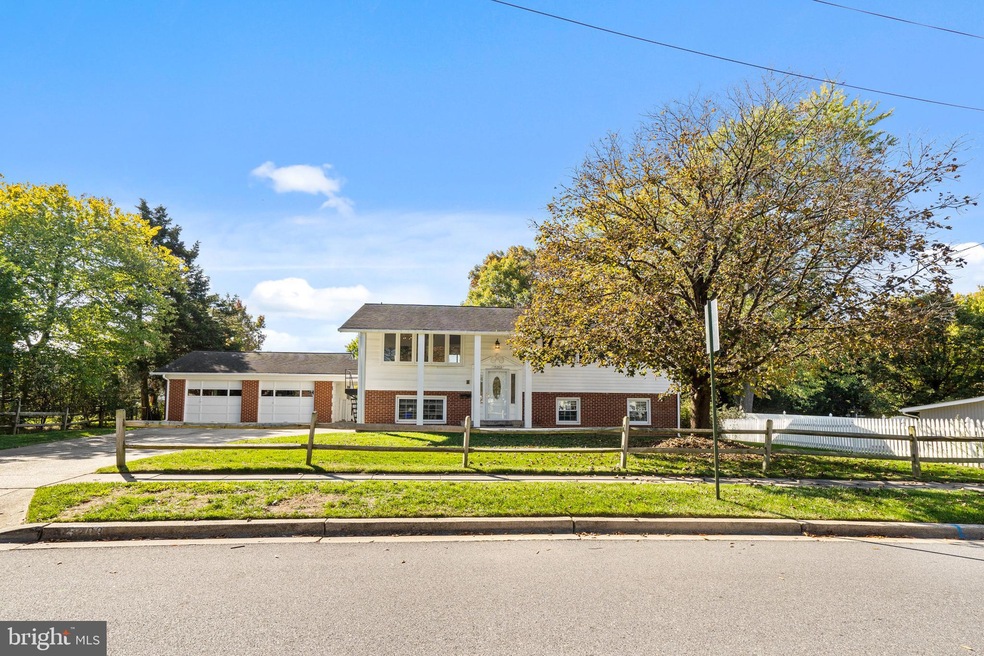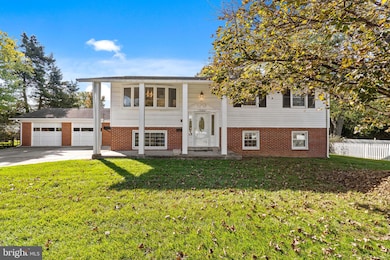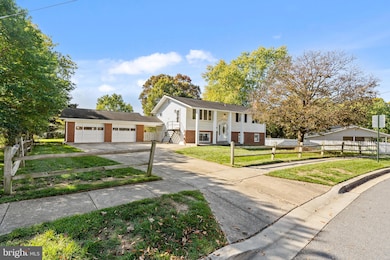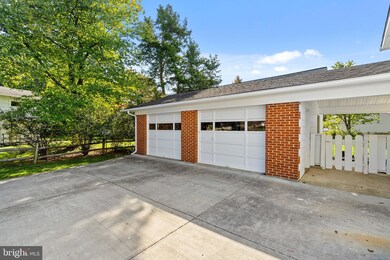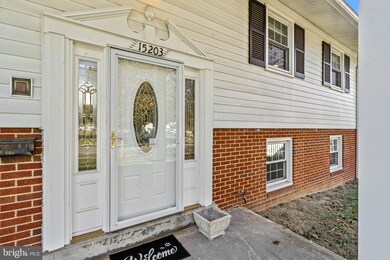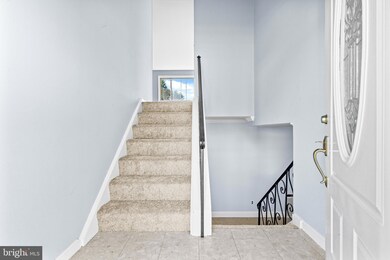
15203 Alan Dr Laurel, MD 20707
Highlights
- 0.31 Acre Lot
- Traditional Floor Plan
- Attic
- Premium Lot
- Wood Flooring
- No HOA
About This Home
As of November 2024Welcome to your dream home in the highly sought-after Laurelton community! This meticulously maintained 4-bedroom, 2.5-bathroom residence offers modern comforts and classic charm. The oversized 2-car garage and expansive paved driveway easily accommodates four additional vehicles, ensuring plenty of space for all your guests. The inviting covered front porch sets the tone for what lies inside—a beautifully renovated eat-in kitchen with new cabinetry, luxurious quartz countertops, new stainless steel appliances, gas cooking, and a pantry. The spacious living room/dining room combination boasts a warm and inviting atmosphere, perfect for entertaining. Retreat to the spacious primary bedroom, complete with an en-suite bath showcasing custom tile work and shower. 2 generous-sized bedrooms and an updated hall bath complete the main level. The lower level adds versatility with a spacious family room complete with a pellet stove, built-in cabinetry, a convenient laundry room with a new washer and dryer, a versatile workshop/exercise area, a half bath, and an additional bedroom. Outdoor living is a breeze with walk-up stairs to a covered patio and one of the largest fenced-in yards in the neighborhood. This home has been updated with new wiring, plumbing, windows (<3 years), roof (<8 years), and gas hot water heater (<5 years). Freshly painted with new lighting, new carpet, new ceiling fans, 6-panel doors, crown molding and upgraded blinds, this home is move-in ready. Enjoy the convenience of sidewalks, street lights, and proximity to a fantastic dog park, public park, shopping, schools, restaurants, and major highways. Don't miss this exceptional opportunity!
Home Details
Home Type
- Single Family
Est. Annual Taxes
- $6,345
Year Built
- Built in 1965
Lot Details
- 0.31 Acre Lot
- Partially Fenced Property
- Premium Lot
- Level Lot
- Back, Front, and Side Yard
- Property is in excellent condition
- Property is zoned LAUR
Parking
- 2 Car Attached Garage
- 4 Driveway Spaces
- Oversized Parking
- Front Facing Garage
- Garage Door Opener
- On-Street Parking
- Off-Street Parking
Home Design
- Split Foyer
- Block Foundation
- Frame Construction
Interior Spaces
- Property has 2 Levels
- Traditional Floor Plan
- Built-In Features
- Ceiling Fan
- Recessed Lighting
- Fireplace Mantel
- Double Pane Windows
- Replacement Windows
- Double Hung Windows
- Bay Window
- Window Screens
- Six Panel Doors
- Family Room
- Combination Dining and Living Room
- Workshop
- Attic
- Partially Finished Basement
Kitchen
- Breakfast Area or Nook
- Eat-In Kitchen
- Gas Oven or Range
- Dishwasher
- Upgraded Countertops
- Disposal
Flooring
- Wood
- Carpet
- Ceramic Tile
Bedrooms and Bathrooms
- En-Suite Primary Bedroom
- En-Suite Bathroom
- Bathtub with Shower
- Walk-in Shower
Laundry
- Laundry Room
- Laundry on lower level
- Dryer
- Washer
Home Security
- Home Security System
- Exterior Cameras
- Storm Doors
- Carbon Monoxide Detectors
- Fire and Smoke Detector
Outdoor Features
- Patio
- Porch
Utilities
- Forced Air Heating and Cooling System
- Vented Exhaust Fan
- Natural Gas Water Heater
Community Details
- No Home Owners Association
- Laurelton Subdivision
Listing and Financial Details
- Tax Lot 18
- Assessor Parcel Number 17101019819
Map
Home Values in the Area
Average Home Value in this Area
Property History
| Date | Event | Price | Change | Sq Ft Price |
|---|---|---|---|---|
| 11/25/2024 11/25/24 | Sold | $548,000 | +9.6% | $327 / Sq Ft |
| 11/02/2024 11/02/24 | Pending | -- | -- | -- |
| 10/27/2024 10/27/24 | For Sale | $499,900 | -- | $298 / Sq Ft |
Tax History
| Year | Tax Paid | Tax Assessment Tax Assessment Total Assessment is a certain percentage of the fair market value that is determined by local assessors to be the total taxable value of land and additions on the property. | Land | Improvement |
|---|---|---|---|---|
| 2024 | $6,422 | $345,767 | $0 | $0 |
| 2023 | $5,893 | $318,933 | $0 | $0 |
| 2022 | $5,354 | $292,100 | $101,800 | $190,300 |
| 2021 | $5,033 | $276,167 | $0 | $0 |
| 2020 | $4,744 | $260,233 | $0 | $0 |
| 2019 | $4,466 | $244,300 | $75,900 | $168,400 |
| 2018 | $4,374 | $238,900 | $0 | $0 |
| 2017 | $4,288 | $233,500 | $0 | $0 |
| 2016 | -- | $228,100 | $0 | $0 |
| 2015 | $3,334 | $218,833 | $0 | $0 |
| 2014 | $3,334 | $209,567 | $0 | $0 |
Mortgage History
| Date | Status | Loan Amount | Loan Type |
|---|---|---|---|
| Open | $190,000 | New Conventional | |
| Closed | $206,000 | Stand Alone Second | |
| Closed | $20,000 | Credit Line Revolving |
Deed History
| Date | Type | Sale Price | Title Company |
|---|---|---|---|
| Deed | $62,900 | -- |
Similar Homes in Laurel, MD
Source: Bright MLS
MLS Number: MDPG2124520
APN: 10-1019819
- 7690 E Arbory Ct
- 7684 E Arbory Ct
- 7669 E Arbory Ct
- 15418 Arbory Way
- 15461 Arbory Way
- 7610 Woodruff Ct
- 1057 Marton St
- 1049 Marton St
- 7516 N Arbory Way
- 8146 Fenwick Ct
- 15607 Millbrook Ln
- 14810 Ashford Ct
- 14925 Ashford Ct
- 7345 Archsine Ln
- 14809 Ashford Ct
- 15653 Millbrook Ln
- 15640 Millbrook Ln
- 14514 Cambridge Cir
- 14806 Hardcastle St
- 14906 Ashford Place
