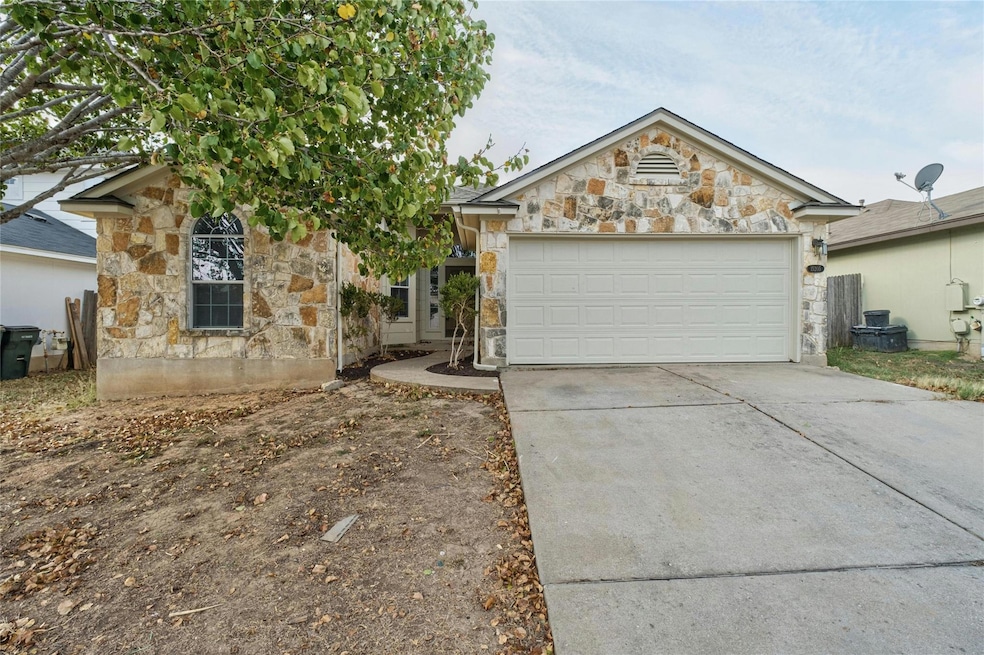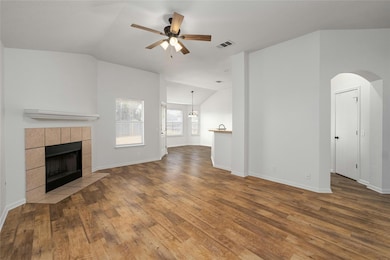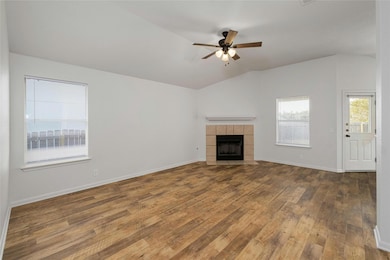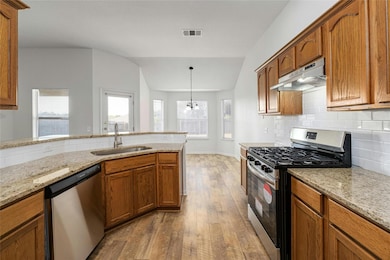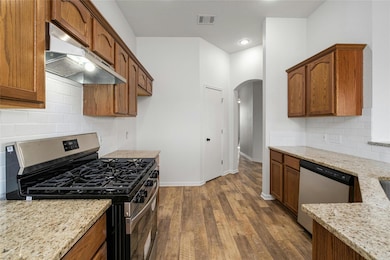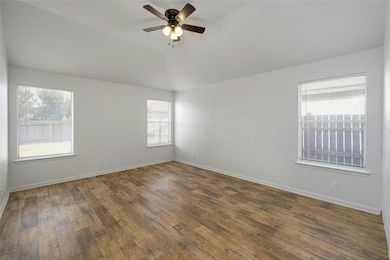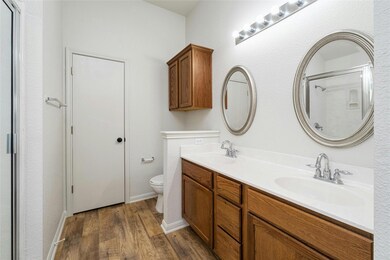
15205 Bullace St Austin, TX 78724
Hornsby Bend NeighborhoodEstimated payment $2,054/month
Highlights
- Open Floorplan
- High Ceiling
- Covered patio or porch
- Wooded Lot
- Granite Countertops
- Stainless Steel Appliances
About This Home
This charming home features a spacious open floor plan with 3 bedrooms and 2 bathrooms, offering ample room for relaxation and entertaining. Elegant laminate wood floors enhance the inviting atmosphere, while the modern kitchen comes equipped with a brand new stove and dishwasher! Fresh paint inside and outside, many new fixtures and a new roof make this home move-in ready! Step outside to enjoy a lovely backyard, ideal for weekend gatherings or playtime under the Texas sun. Located in a friendly neighborhood, you'll have easy access to local parks, shopping, and dining. Plus, most cats and dogs are welcome, making this a wonderful home for pet lovers. Don’t miss the opportunity to make this delightful property your own—schedule a showing today!
Co-Listing Agent
T J Lewis Real Estate Brokerage Phone: (512) 335-1104 License #0591534
Home Details
Home Type
- Single Family
Est. Annual Taxes
- $4,554
Year Built
- Built in 2006
Lot Details
- 5,750 Sq Ft Lot
- South Facing Home
- Privacy Fence
- Wood Fence
- Interior Lot
- Wooded Lot
HOA Fees
- $55 Monthly HOA Fees
Parking
- 2 Car Attached Garage
- Front Facing Garage
- Single Garage Door
- Garage Door Opener
Home Design
- Slab Foundation
- Shingle Roof
- Composition Roof
- Masonry Siding
- Cement Siding
Interior Spaces
- 1,465 Sq Ft Home
- 1-Story Property
- Open Floorplan
- High Ceiling
- Ceiling Fan
- Chandelier
- Wood Burning Fireplace
- Double Pane Windows
- Window Treatments
- Family Room with Fireplace
- Living Room
- Laminate Flooring
- Fire and Smoke Detector
Kitchen
- Open to Family Room
- Self-Cleaning Oven
- Gas Range
- Microwave
- Dishwasher
- Stainless Steel Appliances
- Granite Countertops
- Disposal
Bedrooms and Bathrooms
- 3 Main Level Bedrooms
- Walk-In Closet
- In-Law or Guest Suite
- 2 Full Bathrooms
- Double Vanity
- Soaking Tub
- Walk-in Shower
Accessible Home Design
- No Interior Steps
- Stepless Entry
- No Carpet
Outdoor Features
- Covered patio or porch
- Rain Gutters
Location
- City Lot
Schools
- Gilbert Elementary School
- Dailey Middle School
- Del Valle High School
Utilities
- Central Heating and Cooling System
- Heating System Uses Natural Gas
- Underground Utilities
- Natural Gas Connected
- Private Water Source
- Private Sewer
Listing and Financial Details
- Assessor Parcel Number 02035514280000
Community Details
Overview
- Association fees include common area maintenance
- Forest Bluff Association
- Forest Bluff Sec 05 Subdivision
Amenities
- Common Area
- Community Mailbox
Recreation
- Park
Map
Home Values in the Area
Average Home Value in this Area
Tax History
| Year | Tax Paid | Tax Assessment Tax Assessment Total Assessment is a certain percentage of the fair market value that is determined by local assessors to be the total taxable value of land and additions on the property. | Land | Improvement |
|---|---|---|---|---|
| 2023 | $4,554 | $283,733 | $40,000 | $243,733 |
| 2022 | $5,736 | $318,634 | $40,000 | $278,634 |
| 2021 | $3,829 | $204,130 | $40,000 | $164,130 |
| 2020 | $3,312 | $166,431 | $40,000 | $126,431 |
| 2018 | $2,754 | $128,862 | $40,000 | $130,848 |
| 2017 | $2,596 | $117,147 | $22,000 | $142,048 |
| 2016 | $2,360 | $106,497 | $22,000 | $125,853 |
| 2015 | $1,650 | $96,815 | $22,000 | $105,655 |
| 2014 | $1,650 | $88,014 | $0 | $0 |
Property History
| Date | Event | Price | Change | Sq Ft Price |
|---|---|---|---|---|
| 02/06/2025 02/06/25 | Price Changed | $290,000 | -6.5% | $198 / Sq Ft |
| 11/19/2024 11/19/24 | Price Changed | $310,000 | -1.6% | $212 / Sq Ft |
| 10/17/2024 10/17/24 | For Sale | $315,000 | 0.0% | $215 / Sq Ft |
| 08/15/2023 08/15/23 | Rented | $1,900 | 0.0% | -- |
| 07/29/2023 07/29/23 | Under Contract | -- | -- | -- |
| 06/28/2023 06/28/23 | For Rent | $1,900 | +26.7% | -- |
| 07/13/2019 07/13/19 | Rented | $1,500 | 0.0% | -- |
| 07/02/2019 07/02/19 | Under Contract | -- | -- | -- |
| 06/18/2019 06/18/19 | For Rent | $1,500 | +7.1% | -- |
| 07/17/2018 07/17/18 | Rented | $1,400 | 0.0% | -- |
| 07/17/2018 07/17/18 | Under Contract | -- | -- | -- |
| 06/28/2018 06/28/18 | For Rent | $1,400 | +7.7% | -- |
| 08/04/2017 08/04/17 | Rented | $1,300 | 0.0% | -- |
| 07/06/2017 07/06/17 | Under Contract | -- | -- | -- |
| 06/17/2017 06/17/17 | For Rent | $1,300 | +10.6% | -- |
| 05/05/2014 05/05/14 | Rented | $1,175 | 0.0% | -- |
| 04/10/2014 04/10/14 | Under Contract | -- | -- | -- |
| 04/03/2014 04/03/14 | For Rent | $1,175 | -- | -- |
Deed History
| Date | Type | Sale Price | Title Company |
|---|---|---|---|
| Vendors Lien | -- | Fidelity National Title |
Mortgage History
| Date | Status | Loan Amount | Loan Type |
|---|---|---|---|
| Open | $130,351 | FHA | |
| Closed | $140,414 | Purchase Money Mortgage |
Similar Homes in the area
Source: Unlock MLS (Austin Board of REALTORS®)
MLS Number: 9727245
APN: 726896
- 15205 Bullace St
- 15102 Mimebark Way
- 6007 Wideleaf Dr
- 5810 Vasey
- 15011 Mimebark Way
- 5800 Jacqueline Ln
- 15108 Diamondleaf Cove
- 15009 Mossycup Ln
- 15107 Chamberlain Ct
- 15105 Shell Bark Cove
- 15120 Shell Bark Cove
- 5416 English Ave
- 6417 Wideleaf Dr
- 5912 Berriweather Dr
- 5909 Montrelia Dr
- 5713 Montrelia Dr
- 13408 Shyjia Dr
- 5825 Roderick Dr
- 13400 Shyjia Dr
- 6013 Shanjia Dr
