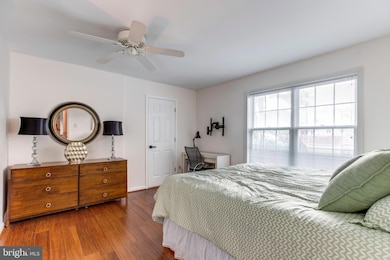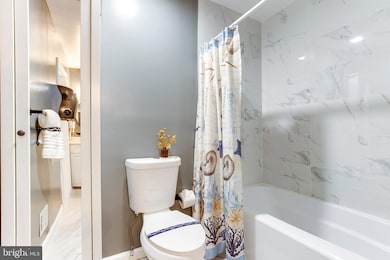
15205 Philip Lee Rd Chantilly, VA 20151
Pleasant Valley NeighborhoodEstimated payment $4,685/month
Highlights
- Popular Property
- Open Floorplan
- Two Story Ceilings
- Westfield High School Rated A-
- Colonial Architecture
- Engineered Wood Flooring
About This Home
OPEN HOUSE 03/29, 03/30, 04 /05, 04/06 , 12 3PM
Please wear shoe cover. 2 Hour schedule prior to showing and 30min. showing length. . It was off the market for three weeks because of a family event . nothing problem with the property. Photos may differ from actual house. Don't miss the beautiful colonial style and Lot of renovated single family house. Nice and beautiful neighborhood. No HOA but have a strong community! Community Pool , kitchen renovated 2021, All bathroom renovated 2023, New HVAC system installed 2022, Upper level engineer bamboo wood flooring 2023, New washer and dryer in the garage . It's a southern style. You can move them hallway of sunroom or in sunroom in the future. stainless steel appliance, Wood fireplace . close Rt. 50 and 28 . Costco , target and more convenient shopping within a miles. very close to Cox Farm, golf club , park trail, cub run recreation center.
Home Details
Home Type
- Single Family
Est. Annual Taxes
- $7,729
Year Built
- Built in 1984 | Remodeled in 2021
Lot Details
- 0.25 Acre Lot
- Property is in excellent condition
- Property is zoned 030
Parking
- 1 Car Attached Garage
- Front Facing Garage
- Driveway
Home Design
- Colonial Architecture
- Architectural Shingle Roof
- Vinyl Siding
- Concrete Perimeter Foundation
Interior Spaces
- Property has 3 Levels
- Open Floorplan
- Two Story Ceilings
- Ceiling Fan
- Wood Burning Fireplace
- Formal Dining Room
- Engineered Wood Flooring
Kitchen
- Electric Oven or Range
- Self-Cleaning Oven
- Built-In Microwave
- ENERGY STAR Qualified Refrigerator
- Ice Maker
- ENERGY STAR Qualified Dishwasher
- Disposal
Bedrooms and Bathrooms
- 3 Bedrooms
- Bathtub with Shower
- Walk-in Shower
Laundry
- Laundry on main level
- Front Loading Dryer
- Front Loading Washer
Finished Basement
- Connecting Stairway
- Sump Pump
- Space For Rooms
- Natural lighting in basement
Outdoor Features
- Patio
- Porch
Schools
- Virginia Run Elementary School
- Stone Middle School
- Westfield High School
Utilities
- Central Air
- Heat Pump System
- Vented Exhaust Fan
- 110 Volts
- Electric Water Heater
Listing and Financial Details
- Tax Lot 275
- Assessor Parcel Number 0334 02 0275
Community Details
Overview
- No Home Owners Association
- Pleasant Valley Subdivision
Recreation
- Community Pool
Map
Home Values in the Area
Average Home Value in this Area
Tax History
| Year | Tax Paid | Tax Assessment Tax Assessment Total Assessment is a certain percentage of the fair market value that is determined by local assessors to be the total taxable value of land and additions on the property. | Land | Improvement |
|---|---|---|---|---|
| 2024 | $7,621 | $657,850 | $241,000 | $416,850 |
| 2023 | $7,069 | $626,390 | $241,000 | $385,390 |
| 2022 | $6,518 | $569,970 | $231,000 | $338,970 |
| 2021 | $5,562 | $473,940 | $201,000 | $272,940 |
| 2020 | $5,446 | $460,170 | $191,000 | $269,170 |
| 2019 | $5,278 | $445,960 | $186,000 | $259,960 |
| 2018 | $4,922 | $428,010 | $180,000 | $248,010 |
| 2017 | $4,728 | $407,200 | $171,000 | $236,200 |
| 2016 | $4,717 | $407,200 | $171,000 | $236,200 |
| 2015 | $4,544 | $407,200 | $171,000 | $236,200 |
| 2014 | $4,402 | $395,320 | $166,000 | $229,320 |
Property History
| Date | Event | Price | Change | Sq Ft Price |
|---|---|---|---|---|
| 04/22/2025 04/22/25 | Price Changed | $723,999 | +0.1% | $296 / Sq Ft |
| 04/22/2025 04/22/25 | For Sale | $723,339 | -0.1% | $296 / Sq Ft |
| 04/13/2025 04/13/25 | Price Changed | $723,999 | -1.4% | $296 / Sq Ft |
| 03/09/2025 03/09/25 | Price Changed | $733,999 | -2.0% | $300 / Sq Ft |
| 02/20/2025 02/20/25 | For Sale | $749,000 | 0.0% | $307 / Sq Ft |
| 01/29/2025 01/29/25 | Off Market | $749,000 | -- | -- |
| 01/22/2025 01/22/25 | Price Changed | $749,000 | -1.3% | $307 / Sq Ft |
| 01/16/2025 01/16/25 | For Sale | $759,000 | +53.3% | $311 / Sq Ft |
| 11/18/2019 11/18/19 | Sold | $495,000 | 0.0% | $278 / Sq Ft |
| 10/09/2019 10/09/19 | Price Changed | $495,000 | -1.0% | $278 / Sq Ft |
| 09/04/2019 09/04/19 | Price Changed | $499,900 | -2.0% | $281 / Sq Ft |
| 07/25/2019 07/25/19 | For Sale | $510,000 | -- | $286 / Sq Ft |
Deed History
| Date | Type | Sale Price | Title Company |
|---|---|---|---|
| Bargain Sale Deed | $495,000 | Vision Title | |
| Bargain Sale Deed | $495,000 | Vision Title | |
| Bargain Sale Deed | $495,000 | Vision Title & Escrow |
Mortgage History
| Date | Status | Loan Amount | Loan Type |
|---|---|---|---|
| Previous Owner | $420,750 | New Conventional | |
| Previous Owner | $218,000 | New Conventional |
Similar Homes in Chantilly, VA
Source: Bright MLS
MLS Number: VAFX2235774
APN: 0334-02-0275
- 4342 Silas Hutchinson Dr
- 4425 Cub Run Rd
- 4401 Cub Run Rd
- 15230 Louis Mill Dr
- 4339 Silas Hutchinson Dr
- 4622 Fairfax Manor Ct
- 4616 Fairfax Manor Ct
- 4615 Fairfax Manor Ct
- 4627 Fairfax Manor Ct
- 4480 Pleasant Valley Rd
- 15111 General Stevens Ct
- 0 Fairfax Manor Ct Unit VAFX2160912
- 4610 Fairfax Manor Ct
- 4621 Fairfax Manor Ct
- 4628 Fairfax Manor Ct
- 43871 Thomas Bridges Ct
- 26149 Sealock Ln
- 43877 Paramount Place
- 15011 Lee Jackson Memorial Hwy
- 26190 Ocala Cir






