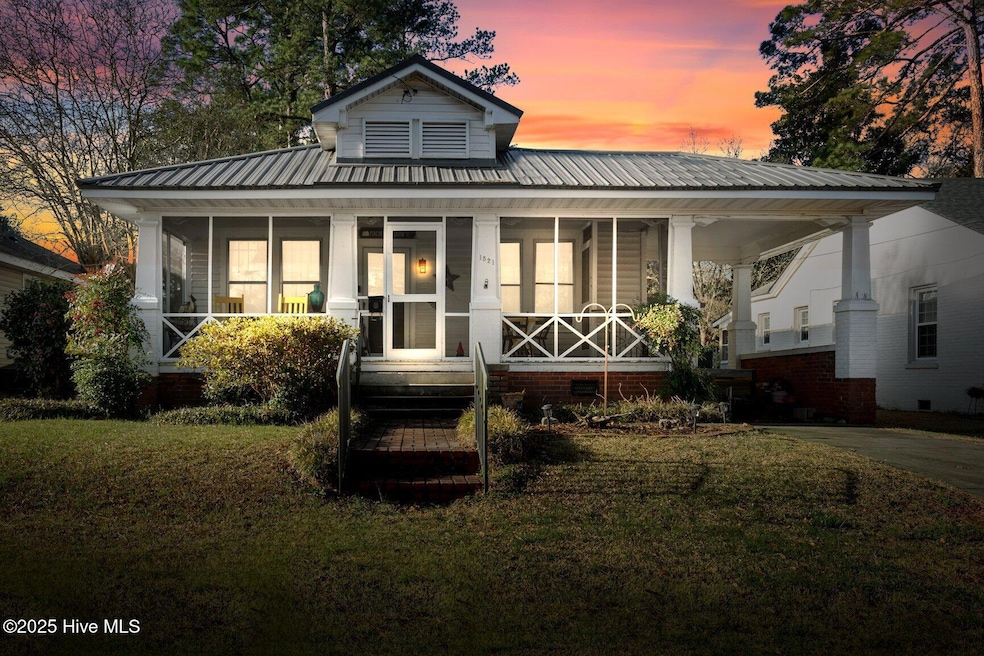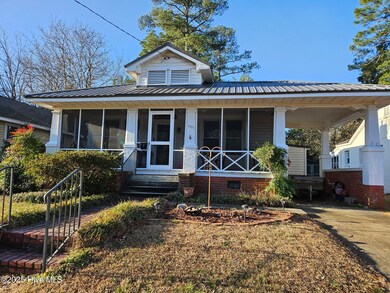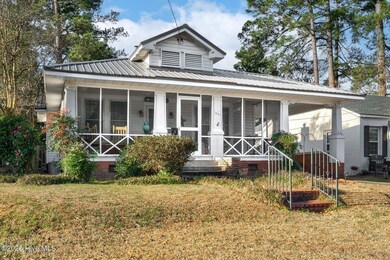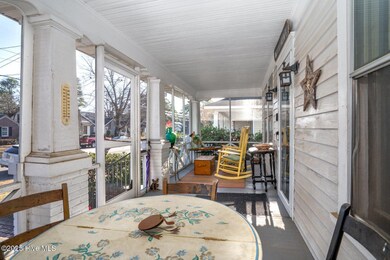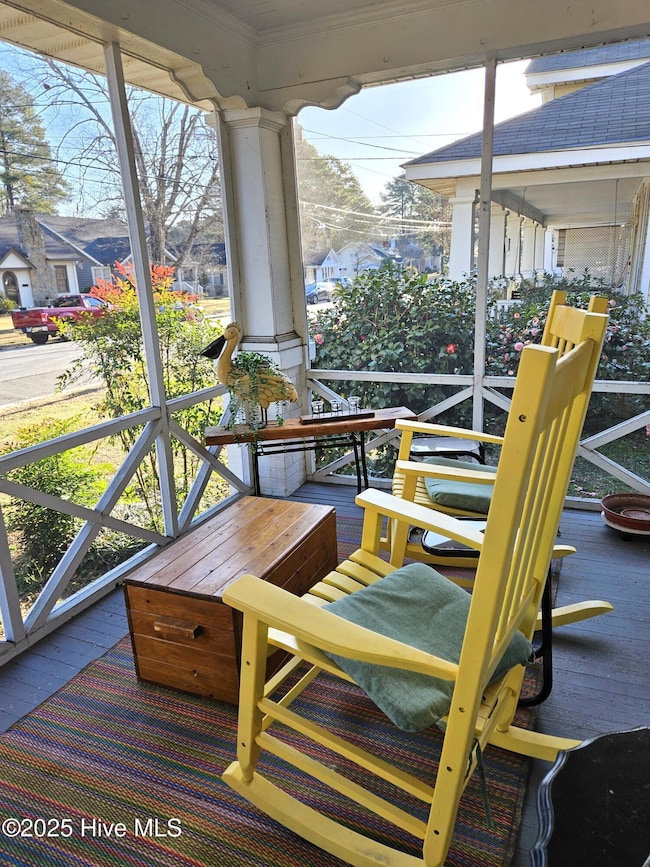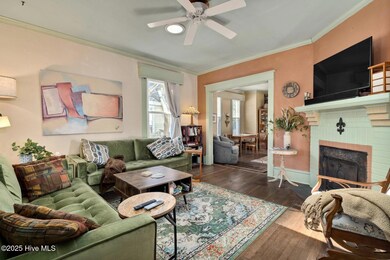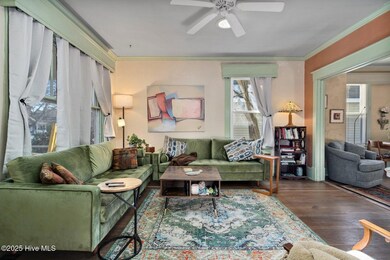
1521 Beal St Rocky Mount, NC 27804
Highlights
- Wood Flooring
- 2 Fireplaces
- Workshop
- Whirlpool Bathtub
- No HOA
- Formal Dining Room
About This Home
As of April 2025Another Beal Beauty! Located in a very desirable and walkable neighborhood. Only 1 block from City Lake, 2 blocks from Sunset Park, 3 blocks from the Tar River Greenway, 4 blocks from Best Friends Dog Park, 1 mile from The Mill and the Farmers Market. This vintage bungalow has so much charm with its hardwood floors, its soft muted historic colors, 10 foot ceilings, 2 fireplaces, built-in bookcases, and large open rooms. There are 3 bedrooms, one and half bathrooms, a living room, dining room, kitchen, and a heated sunroom (currently used as a workshop for hobbies) with a laundry room tucked into the back left corner of that sunroom. And on the exterior, there is a wonderful newly screened porch that is perfect for relaxing in your favorite rocking chair, a metal roof, carport, fenced back yard, and a large shed. While you can appreciate the graceful preservation of the home's historic character, there is a nod to modern conveniences with a tankless water heater, new plumbing and fixtures throughout the home and under the home, and six new windows on the sides of the home. It comes with all the appliances, including a new washer and dryer. There are still a few projects a new owner may wish to undertake to make it their own. Don't miss this opportunity to make it yours!
Home Details
Home Type
- Single Family
Est. Annual Taxes
- $908
Year Built
- Built in 1910
Lot Details
- 7,501 Sq Ft Lot
- Lot Dimensions are 50 x 150
- Fenced Yard
- Wood Fence
- Chain Link Fence
- Open Lot
Home Design
- Brick Foundation
- Wood Frame Construction
- Metal Roof
- Wood Siding
- Stick Built Home
Interior Spaces
- 1,530 Sq Ft Home
- 1-Story Property
- Bookcases
- Ceiling height of 9 feet or more
- Ceiling Fan
- 2 Fireplaces
- Blinds
- Formal Dining Room
- Workshop
- Crawl Space
- Pull Down Stairs to Attic
- Fire and Smoke Detector
Kitchen
- Stove
- Range Hood
- Kitchen Island
Flooring
- Wood
- Tile
Bedrooms and Bathrooms
- 3 Bedrooms
- Whirlpool Bathtub
Laundry
- Laundry Room
- Dryer
- Washer
Parking
- 1 Car Attached Garage
- 1 Attached Carport Space
- Driveway
- On-Street Parking
- Off-Street Parking
Outdoor Features
- Screened Patio
- Shed
- Porch
Schools
- Englewood Elementary School
- Rocky Mount Middle School
- Rocky Mount Senior High School
Utilities
- Heat Pump System
- Tankless Water Heater
- Municipal Trash
Community Details
- No Home Owners Association
- Mayo Heights Subdivision
Listing and Financial Details
- Assessor Parcel Number 385017020344
Map
Home Values in the Area
Average Home Value in this Area
Property History
| Date | Event | Price | Change | Sq Ft Price |
|---|---|---|---|---|
| 04/21/2025 04/21/25 | Sold | $200,000 | 0.0% | $131 / Sq Ft |
| 03/21/2025 03/21/25 | Pending | -- | -- | -- |
| 03/14/2025 03/14/25 | For Sale | $200,000 | -- | $131 / Sq Ft |
Tax History
| Year | Tax Paid | Tax Assessment Tax Assessment Total Assessment is a certain percentage of the fair market value that is determined by local assessors to be the total taxable value of land and additions on the property. | Land | Improvement |
|---|---|---|---|---|
| 2024 | $430 | $36,850 | $8,170 | $28,680 |
| 2023 | $247 | $36,850 | $0 | $0 |
| 2022 | $252 | $36,850 | $8,170 | $28,680 |
| 2021 | $247 | $36,850 | $8,170 | $28,680 |
| 2020 | $247 | $36,850 | $8,170 | $28,680 |
| 2019 | $247 | $36,850 | $8,170 | $28,680 |
| 2018 | $247 | $36,850 | $0 | $0 |
| 2017 | $247 | $36,850 | $0 | $0 |
| 2015 | $353 | $52,720 | $0 | $0 |
| 2014 | $306 | $52,720 | $0 | $0 |
Deed History
| Date | Type | Sale Price | Title Company |
|---|---|---|---|
| Warranty Deed | $200,000 | None Listed On Document | |
| Warranty Deed | $200,000 | None Listed On Document | |
| Deed | $75,000 | None Listed On Document | |
| Deed | -- | None Listed On Document | |
| Deed | $8,000 | -- |
Similar Homes in Rocky Mount, NC
Source: Hive MLS
MLS Number: 100494700
APN: 3850-17-02-0344
- 1522 W Thomas St
- 1319 W Thomas St
- 1101 Sunset Ave
- 126 S Harris St
- 508 N Harris St
- 1001 Sunset Ave
- 424 N Vyne St
- 835 Sunset Ave
- 827 Sunset Ave
- 121 N Tillery St
- 726 Burton St
- 216 S Tillery St
- 715 Star St
- 516 S Pine St
- 711 Evergreen Rd
- 921 O Berry St
- 305 S Howell St
- 700 S Pine St
- 711 S Pine St
- 112 Westview Park Dr
