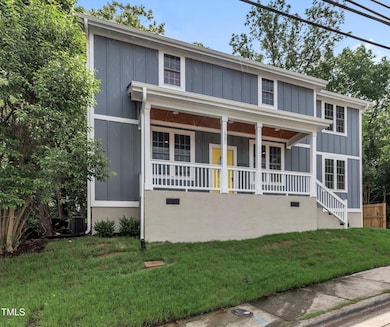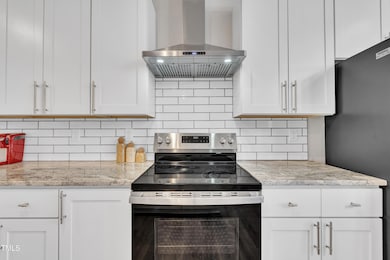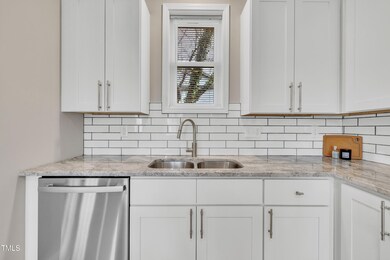
1521 Chapel Hill Rd Durham, NC 27701
West End NeighborhoodEstimated payment $3,423/month
Highlights
- New Construction
- Transitional Architecture
- No HOA
- Lakewood Montessori Middle School Rated A-
- Main Floor Bedroom
- Laundry Room
About This Home
Investors Only: This new construction gem in the heart of Durham will have a lease on it beginning May 2025. Home boasts 9' ceilings on the main level, open floor plan, bright kitchen with stainless steel appliances, white cabinets and tiled backsplash! HUGE primary bedroom on the second level with his and her walk-in closets, dual vanities, tiled shower and work/study nook! This 3 bedroom home has 3 FULL bathrooms and a half bath! Fantastic location in walking distance to Duke University and in walking distance to tons of quaint eateries and shops! Come take a look because it is hard to find new construction so close to Downtown Durham and Duke University! This home will also make a fantastic investment property! For short term rentals (Airbnb) or long term rentals being minutes to Duke University and Duke Hospital...it's perfect! Also, home has built in equity already! Listed well under value and seller is motivated!
Home Details
Home Type
- Single Family
Est. Annual Taxes
- $948
Year Built
- Built in 2024 | New Construction
Lot Details
- 3,920 Sq Ft Lot
Home Design
- Transitional Architecture
- Traditional Architecture
- Frame Construction
- Shingle Roof
- Concrete Perimeter Foundation
- HardiePlank Type
Interior Spaces
- 1,942 Sq Ft Home
- 2-Story Property
- Ceiling Fan
- Laundry Room
Flooring
- Tile
- Luxury Vinyl Tile
Bedrooms and Bathrooms
- 3 Bedrooms
- Main Floor Bedroom
Parking
- 3 Parking Spaces
- 3 Open Parking Spaces
Schools
- Lakewood Elementary School
- Brogden Middle School
- Jordan High School
Utilities
- Forced Air Heating and Cooling System
- Heat Pump System
Community Details
- No Home Owners Association
Listing and Financial Details
- Assessor Parcel Number 0821-36-2767
Map
Home Values in the Area
Average Home Value in this Area
Tax History
| Year | Tax Paid | Tax Assessment Tax Assessment Total Assessment is a certain percentage of the fair market value that is determined by local assessors to be the total taxable value of land and additions on the property. | Land | Improvement |
|---|---|---|---|---|
| 2024 | $948 | $67,937 | $67,937 | $0 |
| 2023 | $890 | $67,937 | $67,937 | $0 |
| 2022 | $870 | $67,937 | $67,937 | $0 |
| 2021 | $865 | $67,937 | $67,937 | $0 |
| 2020 | $845 | $67,937 | $67,937 | $0 |
| 2019 | $845 | $67,937 | $67,937 | $0 |
| 2018 | $629 | $46,338 | $27,175 | $19,163 |
| 2017 | $624 | $46,338 | $27,175 | $19,163 |
| 2016 | $603 | $46,338 | $27,175 | $19,163 |
| 2015 | $408 | $29,447 | $10,544 | $18,903 |
| 2014 | $408 | $29,447 | $10,544 | $18,903 |
Property History
| Date | Event | Price | Change | Sq Ft Price |
|---|---|---|---|---|
| 04/01/2025 04/01/25 | Price Changed | $599,000 | -3.2% | $308 / Sq Ft |
| 03/03/2025 03/03/25 | For Sale | $619,000 | -- | $319 / Sq Ft |
Deed History
| Date | Type | Sale Price | Title Company |
|---|---|---|---|
| Quit Claim Deed | -- | None Listed On Document | |
| Quit Claim Deed | -- | None Listed On Document | |
| Quit Claim Deed | -- | None Listed On Document | |
| Warranty Deed | $31,000 | None Available | |
| Interfamily Deed Transfer | -- | None Available | |
| Warranty Deed | -- | -- | |
| Interfamily Deed Transfer | -- | -- | |
| Warranty Deed | $15,000 | -- |
Mortgage History
| Date | Status | Loan Amount | Loan Type |
|---|---|---|---|
| Open | $310,000 | New Conventional | |
| Closed | $0 | New Conventional | |
| Previous Owner | $12,500 | No Value Available |
Similar Homes in Durham, NC
Source: Doorify MLS
MLS Number: 10079772
APN: 108646
- 847 Estes St
- 1023 Kent St
- 611 S Buchanan Blvd
- 2011 Morehead Ave
- 1805 Shelton Ave
- 311 Swift Ave Unit 202
- 807 Vickers Ave
- 822 Kent St
- 1109 Huntington Ave
- 1312 Rosedale Ave
- 512 Gordon St Unit 404
- 512 Gordon St Unit 402
- 512 Gordon St Unit 303
- 512 Gordon St Unit 605 Cortland
- 512 Gordon St Unit 602 Gala
- 512 Gordon St Unit 302
- 512 Gordon St Unit 1101
- 512 Gordon St Unit 1102
- 512 Gordon St Unit 407
- 512 Gordon St Unit 403






