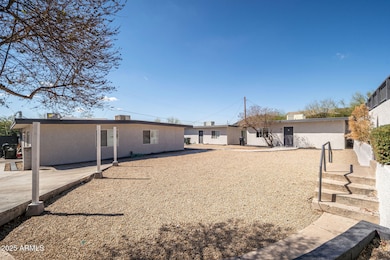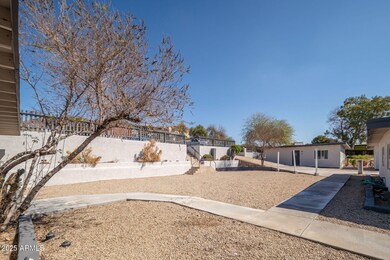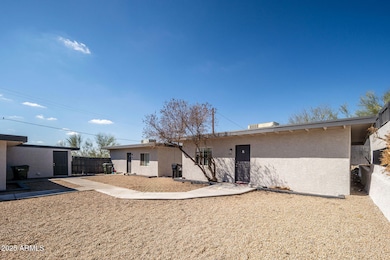
1521 E Sunnyside Dr Phoenix, AZ 85020
North Mountain Village NeighborhoodEstimated payment $6,462/month
Highlights
- Cooling Available
- Ceramic Tile Flooring
- Individual Controls for Heating
- Shadow Mountain High School Rated A-
- Ceiling Fan
About This Home
Sunnyside Cottages is a 6-unit apartment community located southwest of the Cave Creek Road and Thunderbird Road intersection with outstanding views of North Mountain Park. With a centralized Phoenix location and placed less than two miles from State Route 51 (SR 51), convenient access is found to a plethora of employment, lifestyle, recreational attractions and a reasonable commute to destinations valley-wide. Led by a strong employment landscape, over ±169,100 employees and ±4,700 businesses are easily accessible throughout the Deer Valley/I-17 Employment Corridors and Kierland Corridor/ Scottsdale Airpark, headlined by tenants such as Vanguard, USAA, American Express, and Blue Cross Blue Shield. Additional desired destinations of Desert Ridge Marketplace, High Street, and the Paradise Valley Mall transformation provide renters a more diverse and robust lifestyle. Completed in 1949 and renovated in 2022, Sunnyside Cottages is comprised entirely of two-bedroom, one-bath floorplans, each offering 600 square feet. The community has undergone extensive exterior renovations including new A/C units, plumbing, electrical, and landscaping presenting a refreshed look that aligns with the neighborhood's aesthetic. In addition, the property offers on-site laundry for resident's convenience. Future ownership will have the opportunity to capitalize the current below market rents by increasing lease rates to a level achieved by similar properties in the surrounding area.
Property Details
Home Type
- Multi-Family
Est. Annual Taxes
- $2,196
Year Built
- Built in 1949
Home Design
- Composition Roof
- Stucco
Flooring
- Carpet
- Ceramic Tile
- Vinyl
Parking
- 12 Open Parking Spaces
- 12 Parking Spaces
Utilities
- Cooling Available
- Individual Controls for Heating
Additional Features
- Ceiling Fan
- Additional Parcels
Listing and Financial Details
- Tax Lot 9
- Assessor Parcel Number 159-20-055
Community Details
Overview
- 5 Buildings
- 6 Units
- Building Dimensions are 0.44
Building Details
- Operating Expense $23,783
- Gross Income $85,095
- Net Operating Income $61,389
Map
Home Values in the Area
Average Home Value in this Area
Property History
| Date | Event | Price | Change | Sq Ft Price |
|---|---|---|---|---|
| 04/24/2025 04/24/25 | Price Changed | $1,125,000 | -2.2% | -- |
| 03/27/2025 03/27/25 | For Sale | $1,150,000 | +434.9% | -- |
| 02/23/2021 02/23/21 | Sold | $215,000 | 0.0% | $358 / Sq Ft |
| 11/25/2020 11/25/20 | Pending | -- | -- | -- |
| 11/14/2020 11/14/20 | Pending | -- | -- | -- |
| 11/14/2020 11/14/20 | For Sale | $215,000 | -- | $358 / Sq Ft |
Similar Homes in the area
Source: Arizona Regional Multiple Listing Service (ARMLS)
MLS Number: 6841928
APN: 159-20-057
- 1521 E Sunnyside Dr
- 11613 N 16th Place Unit 16
- 11607 N 17th Place
- 1423 E Cholla St
- 1518 E Yucca St
- 1414 E Shangri la Rd
- 1221 E Cholla St
- 1425 E Desert Cove Ave Unit 53B
- 1425 E Desert Cove Ave Unit 35B
- 1425 E Desert Cove Ave Unit 24A
- 1425 E Desert Cove Ave Unit 32B
- 1425 E Desert Cove Ave Unit 49A
- 1425 E Desert Cove Ave Unit 30B
- 1425 E Desert Cove Ave Unit 9
- 1236 E Mescal St
- 1720 E Thunderbird Rd Unit 2090
- 1720 E Thunderbird Rd Unit 2078
- 1720 E Thunderbird Rd Unit 2061
- 1720 E Thunderbird Rd Unit 2010
- 1720 E Thunderbird Rd Unit 2059






