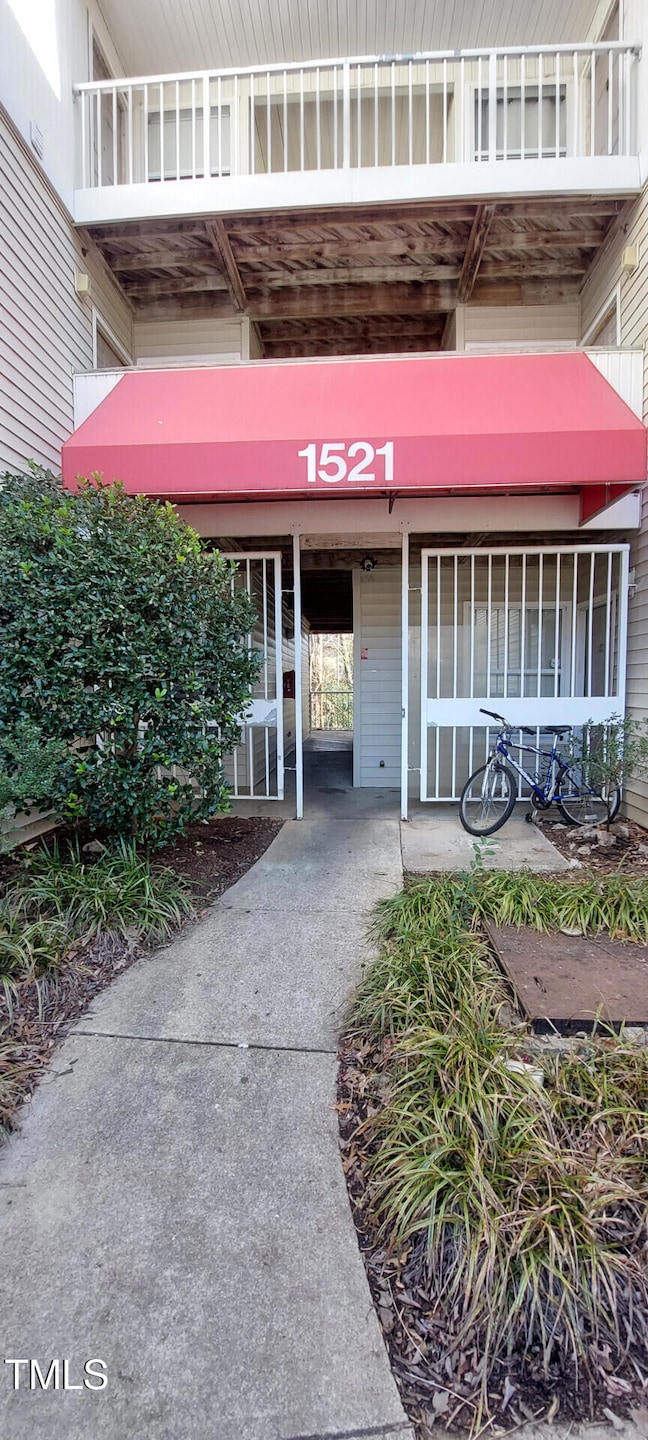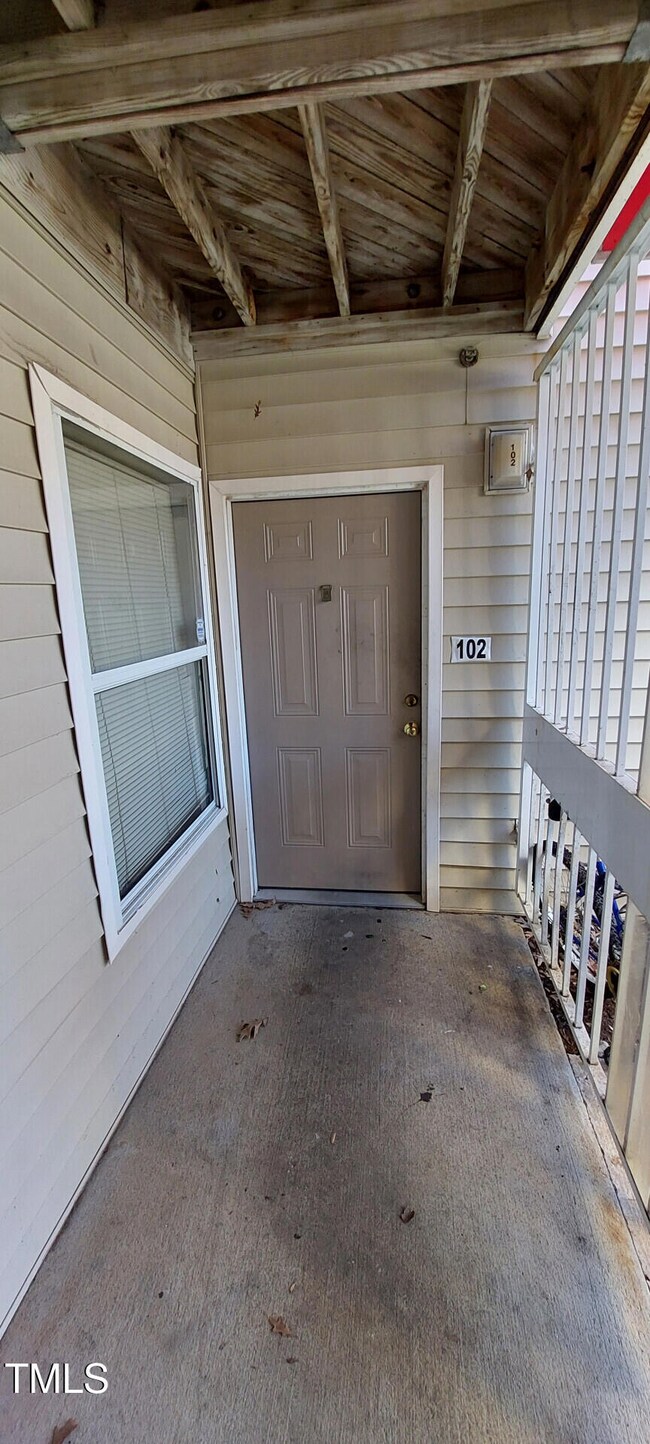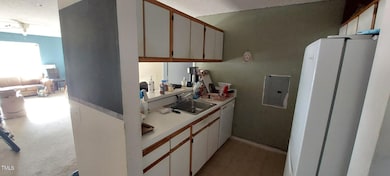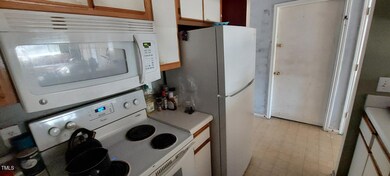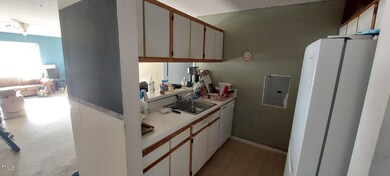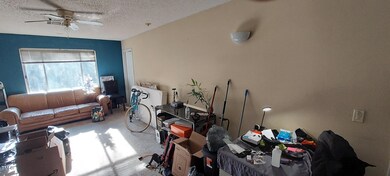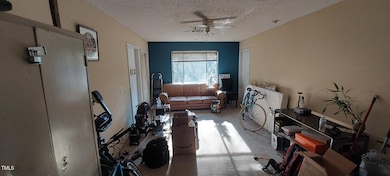
1521 Graduate Ln Unit 102 Raleigh, NC 27606
Highlights
- Traditional Architecture
- Covered patio or porch
- Breakfast Bar
- A. B. Combs Magnet Elementary School Rated A
- In-Law or Guest Suite
- Bathtub with Shower
About This Home
As of April 2025Welcome to 1521 Graduate Lane, a charming condo located in Raleigh, NC. This home was built in 1996 and offers a comfortable living space with 4 bedrooms and 4 bathrooms and a finished area of 1,224 sq.ft. Situated on a lot of .12 acre, this property provides plenty of room to enjoy the outdoors. This property is a great investment opportunity for an interested investor! As you enter the home, you are greeted by a bright and airy central, shared living area that is perfect for relaxing or entertaining guests. The open floor plan allows for easy flow between the living room, dining area, and kitchen. The kitchen is equipped with modern appliances and ample storage space, making meal prep a breeze. There is a new full-size washer and new dryer in the unit as well. A new heat pump was installed last year as well as a new refrigerator. Receipts are available for all
transactions. The condo features 4 private bathrooms, providing plenty of convenience for you. The bedrooms are spacious and well-appointed, offering a peaceful retreat at the end of the day. Each room has a ceiling fan and individual closet. There is a small porch near the back of the unit. Located in Raleigh, NC, this condo offers a convenient location with easy access to shopping, dining, and entertainment options. The vibrant city has something for everyone, from cultural attractions to outdoor adventures. With its close proximity to major highways, commuting to work or school is a breeze. The Unit is currently occupied by 4 tenants and their lease expires July 31st, 2025. Don't miss out on the opportunity to make this charming condo your new home. With its comfortable living space, spacious lot, and on street parking, convenient location, 1521 Graduate Lane has everything one might be looking for in a long-term investment. Schedule a showing today
and see all that this property has to offer.
Property Details
Home Type
- Condominium
Est. Annual Taxes
- $2,271
Year Built
- Built in 1996
HOA Fees
- $210 Monthly HOA Fees
Home Design
- Traditional Architecture
- Slab Foundation
- Shingle Roof
- Asphalt Roof
- Vinyl Siding
Interior Spaces
- 1,224 Sq Ft Home
- 1-Story Property
- Ceiling Fan
- Awning
- Entrance Foyer
- Combination Dining and Living Room
- Washer and Dryer
Kitchen
- Breakfast Bar
- Built-In Electric Oven
- Built-In Electric Range
- Microwave
- Ice Maker
- Dishwasher
- Laminate Countertops
Flooring
- Carpet
- Laminate
Bedrooms and Bathrooms
- 3 Bedrooms
- In-Law or Guest Suite
- 4 Full Bathrooms
- Primary bathroom on main floor
- Bathtub with Shower
Parking
- 1 Parking Space
- Additional Parking
- 1 Open Parking Space
Schools
- Combs Elementary School
- Wake County Schools Middle School
- Athens Dr High School
Utilities
- Central Heating and Cooling System
- Heat Pump System
- Private Sewer
Additional Features
- Handicap Accessible
- Covered patio or porch
Community Details
- Association fees include ground maintenance, maintenance structure, trash
- Wilson Property Management Association, Phone Number (919) 782-1717
- University Commons Condos Subdivision
Listing and Financial Details
- Assessor Parcel Number 0793.09-16-8405-018
Map
Home Values in the Area
Average Home Value in this Area
Property History
| Date | Event | Price | Change | Sq Ft Price |
|---|---|---|---|---|
| 04/15/2025 04/15/25 | Sold | $255,000 | -7.2% | $208 / Sq Ft |
| 02/17/2025 02/17/25 | Pending | -- | -- | -- |
| 02/14/2025 02/14/25 | Price Changed | $274,900 | -1.8% | $225 / Sq Ft |
| 02/06/2025 02/06/25 | Price Changed | $279,900 | -3.4% | $229 / Sq Ft |
| 02/01/2025 02/01/25 | Price Changed | $289,900 | 0.0% | $237 / Sq Ft |
| 01/31/2025 01/31/25 | For Sale | $290,000 | -- | $237 / Sq Ft |
Tax History
| Year | Tax Paid | Tax Assessment Tax Assessment Total Assessment is a certain percentage of the fair market value that is determined by local assessors to be the total taxable value of land and additions on the property. | Land | Improvement |
|---|---|---|---|---|
| 2024 | $2,227 | $254,067 | $0 | $254,067 |
| 2023 | $1,813 | $164,473 | $0 | $164,473 |
| 2022 | $1,685 | $164,473 | $0 | $164,473 |
| 2021 | $1,620 | $164,473 | $0 | $164,473 |
| 2020 | $1,591 | $164,473 | $0 | $164,473 |
| 2019 | $1,354 | $115,078 | $0 | $115,078 |
| 2018 | $1,277 | $115,078 | $0 | $115,078 |
| 2017 | $1,217 | $115,078 | $0 | $115,078 |
| 2016 | $1,192 | $115,078 | $0 | $115,078 |
| 2015 | $1,081 | $102,460 | $0 | $102,460 |
| 2014 | $1,026 | $102,460 | $0 | $102,460 |
Mortgage History
| Date | Status | Loan Amount | Loan Type |
|---|---|---|---|
| Open | $191,250 | New Conventional | |
| Closed | $191,250 | New Conventional | |
| Previous Owner | $87,200 | New Conventional | |
| Previous Owner | $82,400 | Unknown | |
| Previous Owner | $20,600 | Stand Alone Second | |
| Previous Owner | $95,400 | Purchase Money Mortgage | |
| Previous Owner | $95,625 | No Value Available | |
| Previous Owner | $94,141 | FHA |
Deed History
| Date | Type | Sale Price | Title Company |
|---|---|---|---|
| Warranty Deed | $255,000 | None Listed On Document | |
| Warranty Deed | $255,000 | None Listed On Document | |
| Warranty Deed | -- | None Available | |
| Warranty Deed | -- | None Available | |
| Warranty Deed | $101,000 | -- | |
| Warranty Deed | $112,500 | -- |
Similar Homes in Raleigh, NC
Source: Doorify MLS
MLS Number: 10073899
APN: 0793.09-16-8405-018
- 4218 Kaplan Dr
- 500 Brent Rd Unit 1 & 2
- 504 Brent Rd
- 4318 Hunters Club Dr
- 3809 Burt Dr
- 3329 Bearskin Ct
- 2520 Avent Ferry Rd Unit 103
- 3533 Ivy Commons Dr Unit 301
- 3520 Ivy Commons Dr Unit 302
- 2441 Campus Shore Dr Unit 402
- 1116 Trailwood Dr
- 4025 Greenleaf St
- 1126 Trailwood Dr
- 820 Nuttree Place
- 1140 Carlton Ave Unit 201
- 1130 Carlton Ave Unit 103
- 1211 Chaney Rd
- 1215 Chaney Rd
- 1207 Chaney Rd
- 3605 Octavia St
